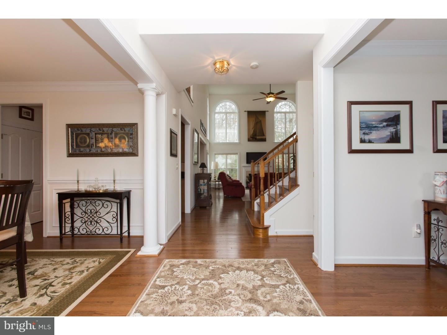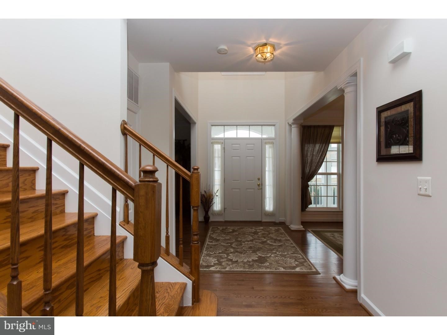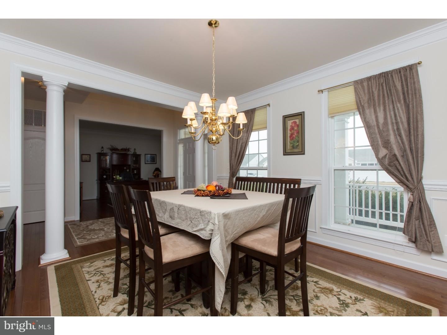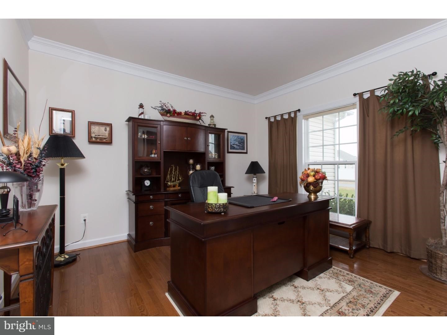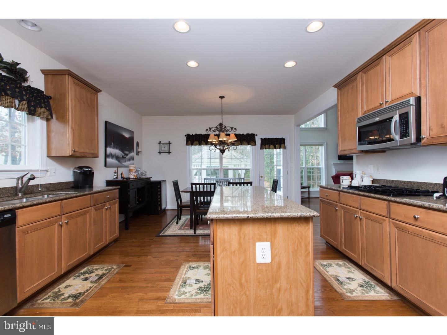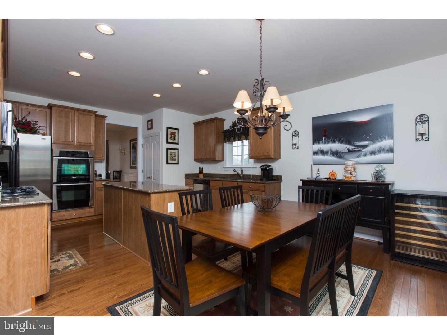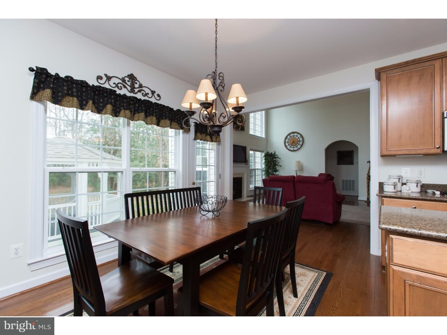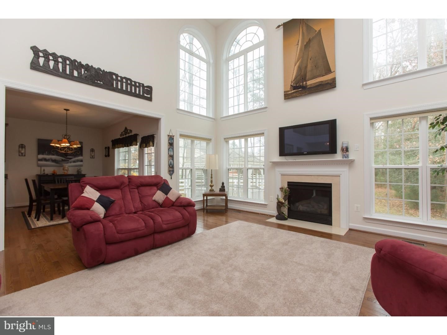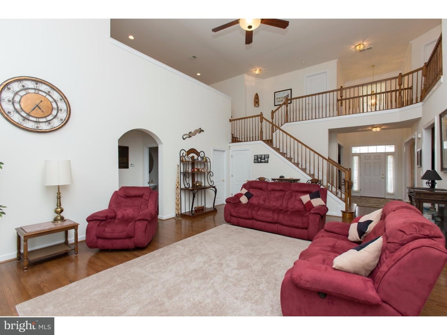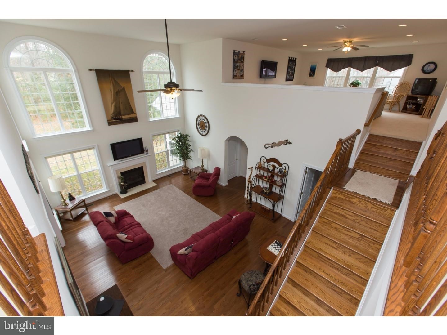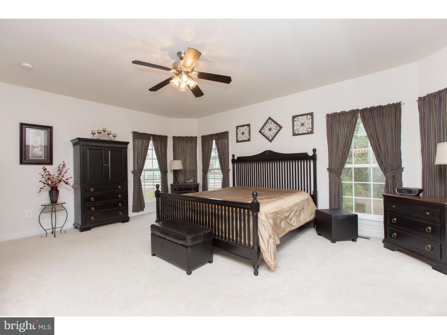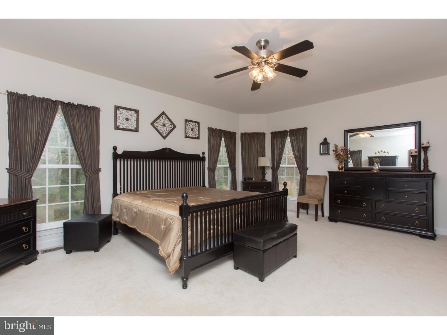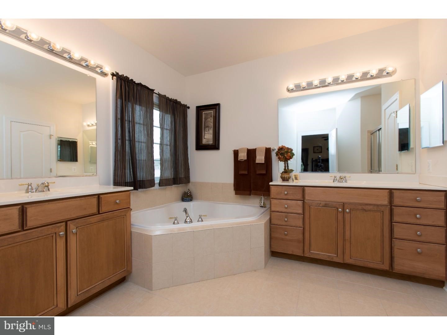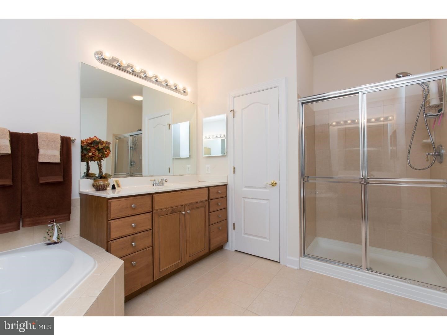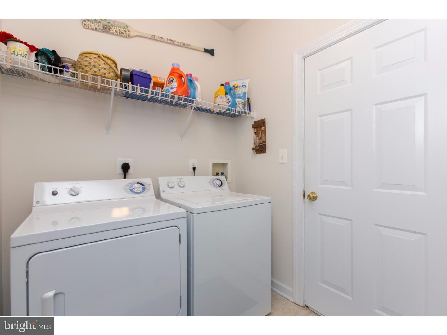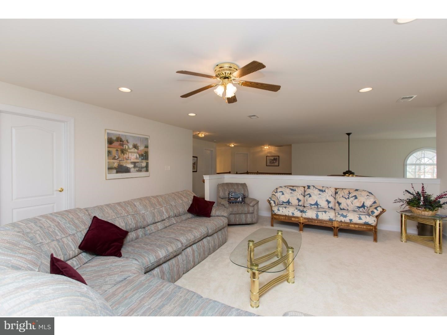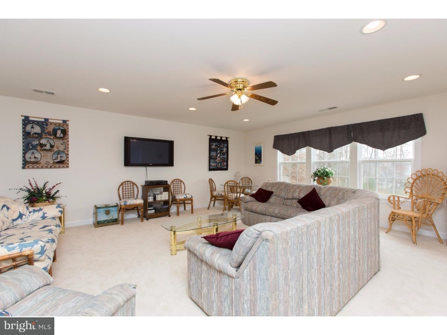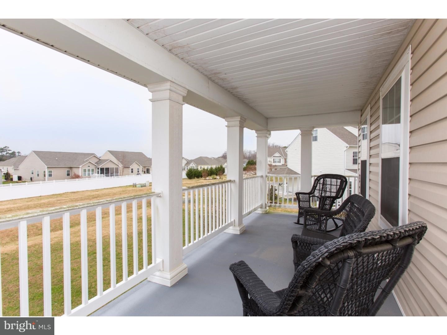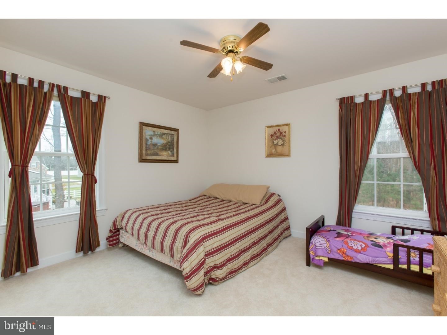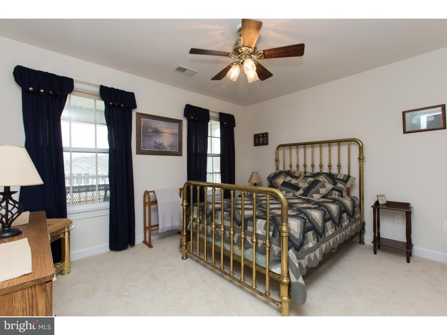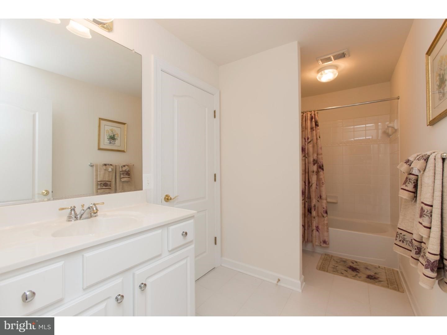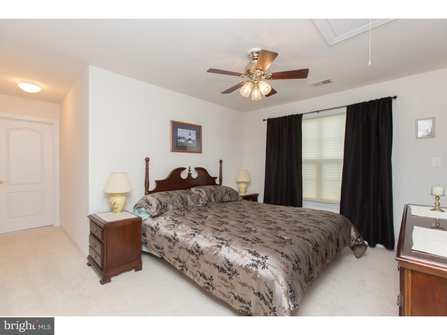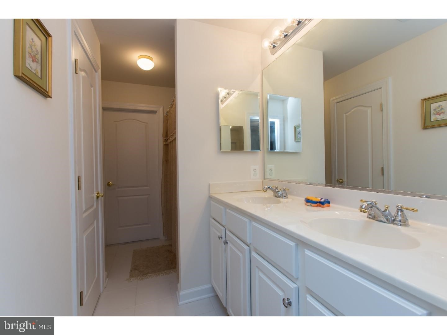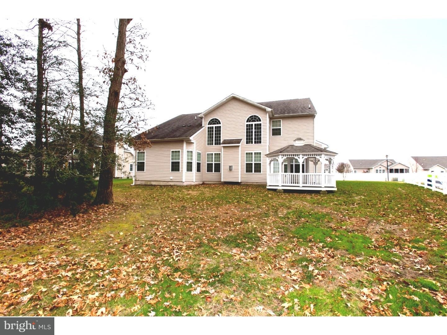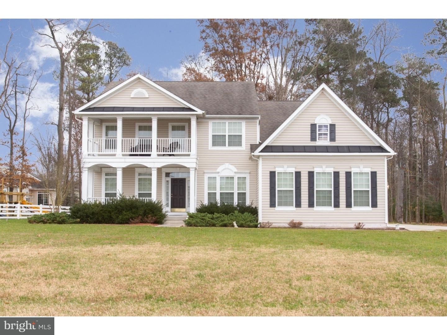 |
| MLS #: 1004302771 |
Beds: 4 |
| Price: $490,000 |
Baths: 3 |
| Addr: 34405 Skyler |
Half Baths: 1 |
| City: LEWES |
Year Built: 2008 |
| Subdiv: VILLAGES AT HERRING CREEK |
Cnty Taxes: $239 |
| Waterfront: N |
City Taxes: Unknown |
| Waterview: N |
|
|
Welcome to this lovely home located in the prestigious Villages of Herring Creek on Rehoboth Bay. When you enter the home, you will be greeted by the cathedral foyer and beautiful hard wood floors that continue throughout the main level. This home offers a spacious open floor concept. Quit paying those high taxes .The main level is accompanied by an office, a nice size formal dining room with crown molding and crown chair rail w/ shadow box treatment. There is a gorgeous gourmet kitchen with granite counter tops gas cooking, double ovens, double door pantry, recessed lighting, stainless steel appliances, granite top island with base cabinets and a lovely breakfast room. Great room has gas fireplace with marble surround, cathedral ceiling and lots of windows to bring the outside in. The owner's suite is located on the main level w/two large walk in closets and well appointed windows to allow plenty of light to shine in. Large en suite with ceramic tile floor, garden jetted tub, separate stall shower, two vanities and a water closet for privacy. Laundry room and powder room also on main level. The second level has three nice size bedrooms with two full baths. The middle bedroom has a door leading two the large second porch. Also located on the second level is a nice size living area with recessed lighting which over looks the great room below. Let us not forget the large 3 car garage and the nice size partially treed lot to give you more privacy. There is a gazebo out back for your outside entertaining. There is a beautiful community center with an exercise room, pool and tennis. Home is located close to the beaches and shopping. Bay is located at the end of the street for your viewing. Motivated seller. Call for your appointment today.

|
|
| Features |
| Exterior Type: Frame,Aluminum Siding |
Roofing: Pitched,Shingle |
| Exterior Features: Street Lights,Tennis Court(s),Lawn Sprinkler |
Basement: |
| Deck: Porch(es),Balcony |
Parking: Driveway,Attached Garage,Other |
| |
Primary Flooring: Hardwood,Ceramic Tile,Carpet |
| Extra Unit Description: Contemporary |
Lot Description: Irregular,Trees/Wooded,Front Yard,Rear Yard,SideYard(s) |
| Financing: Conventional |
Water: Public |
| |
Sewer: Public Sewer |
| Kitchen: Primary Bath(s),Kitchen - Island,Butlers Pantry,Ceiling Fan(s),Sprinkler System,Stall Shower,Dining Area |
| Appliances: Cooktop,Oven - Double,Oven - Self Cleaning,Dishwasher,Refrigerator,Disposal,Built-In Microwave |
| Interior Features: Primary Bath(s),Kitchen - Island,Butlers Pantry,Ceiling Fan(s),Sprinkler System,Stall Shower,Dining Area |
| HOA/Condo Amenities: Swimming Pool,Tennis Courts,Club House |
| Listing Broker: Weichert Realtors-Limestone |
|


