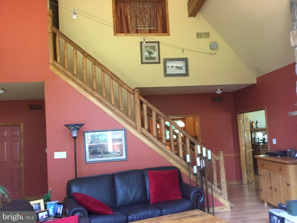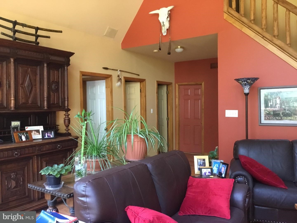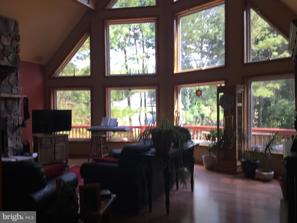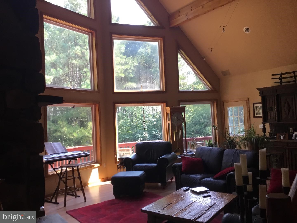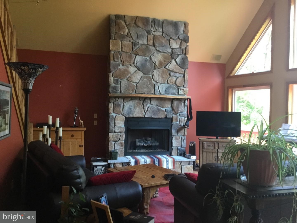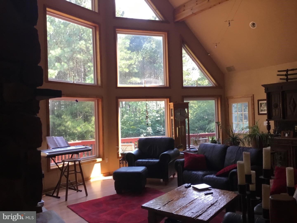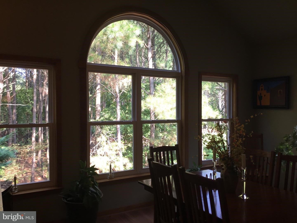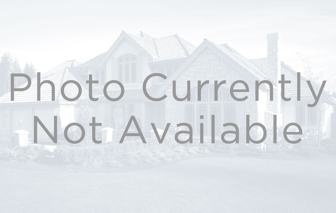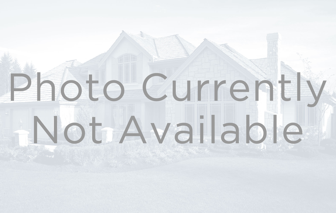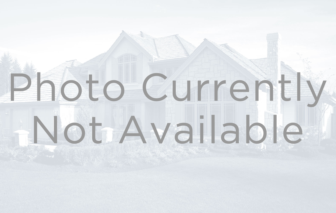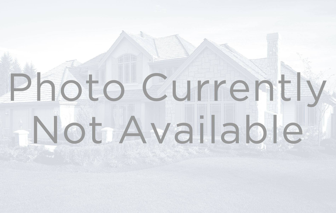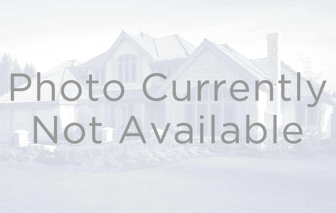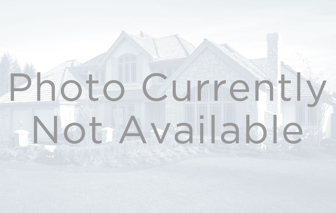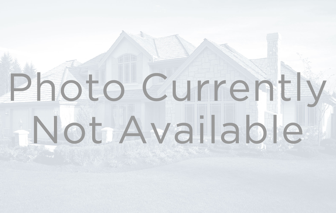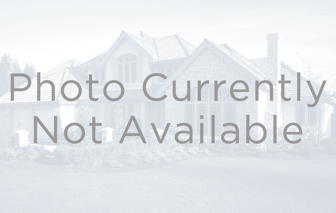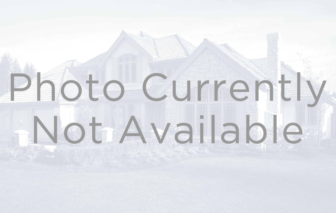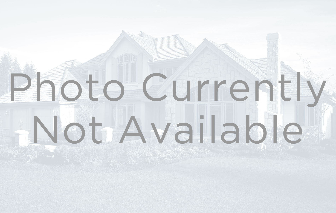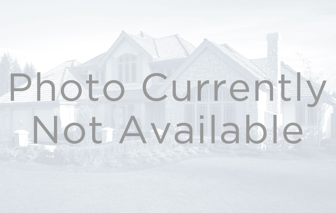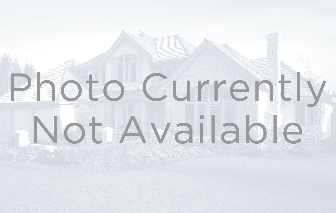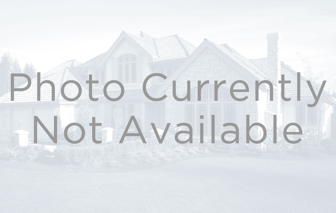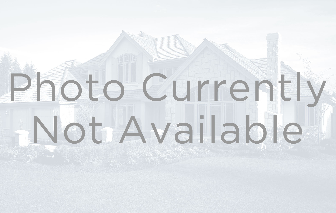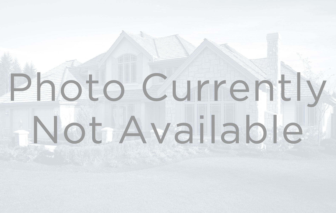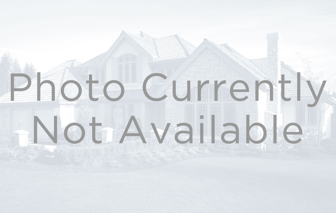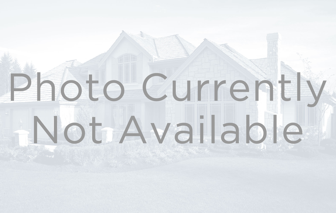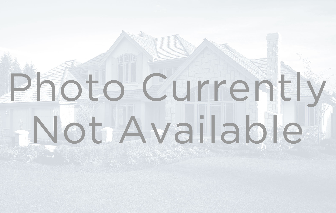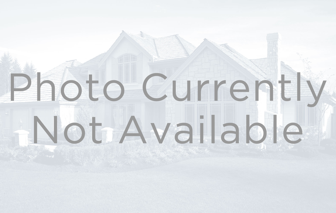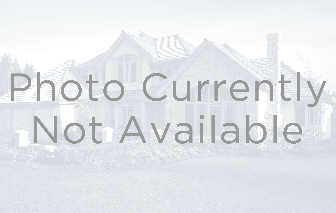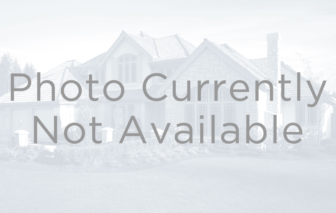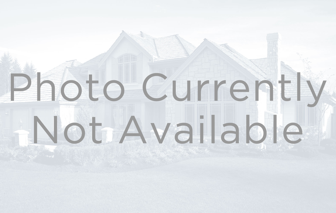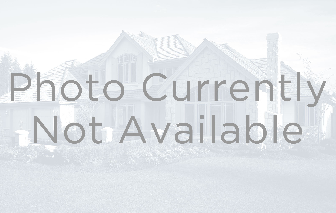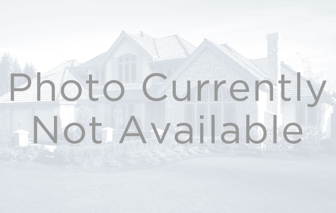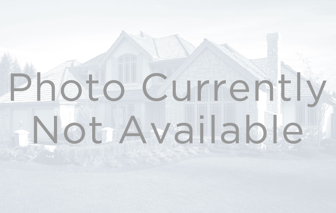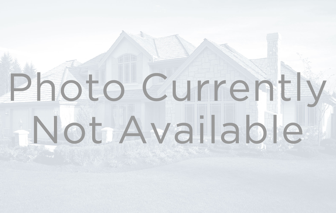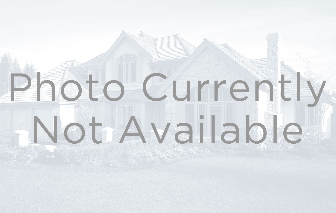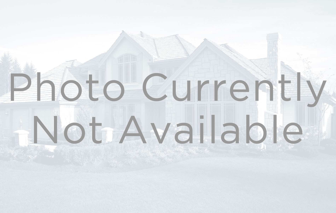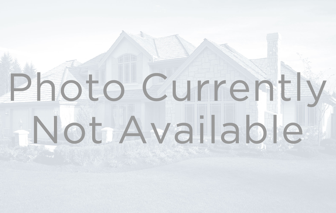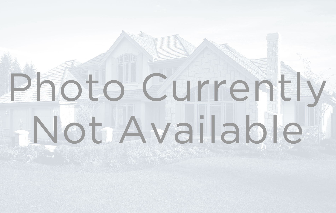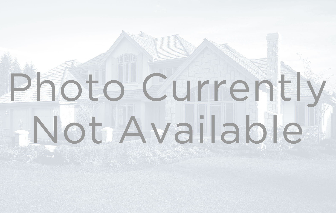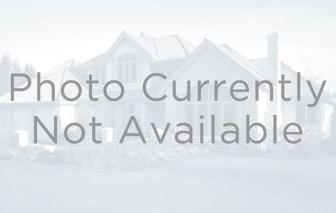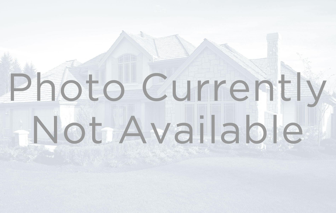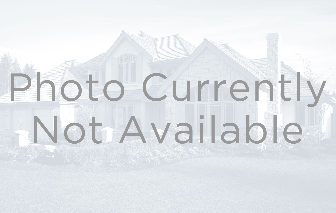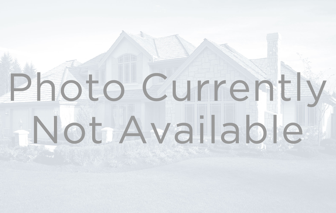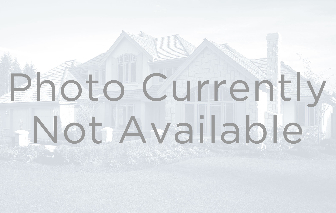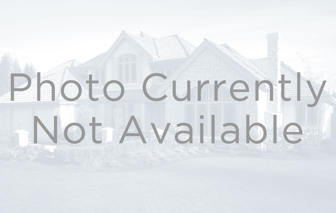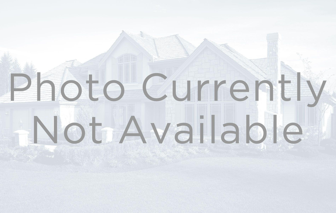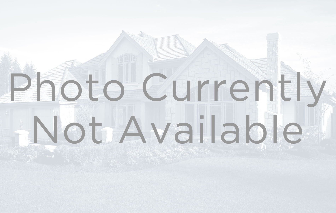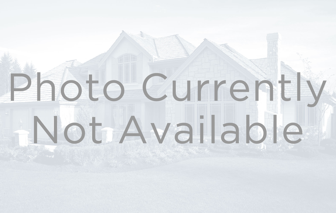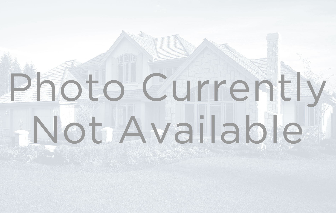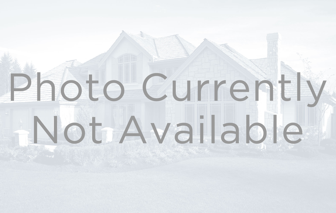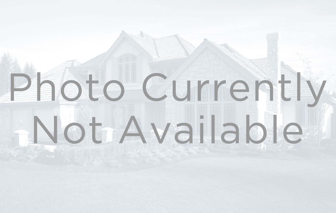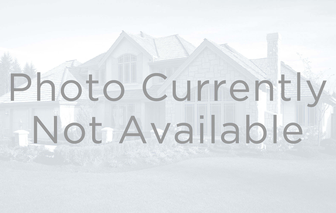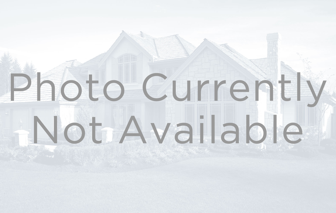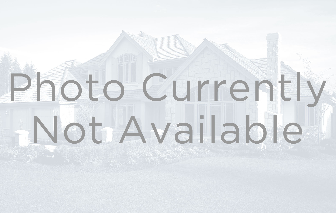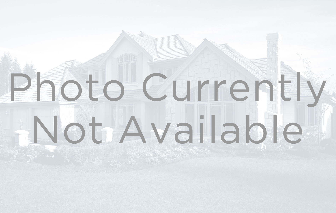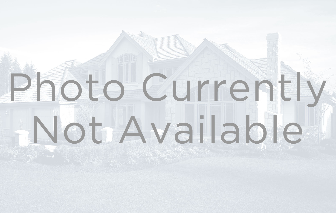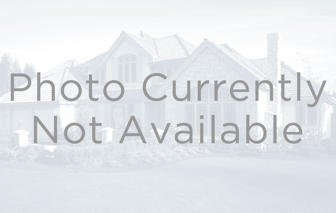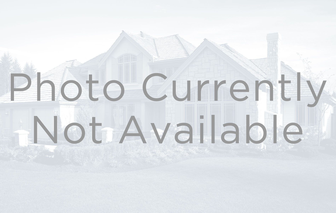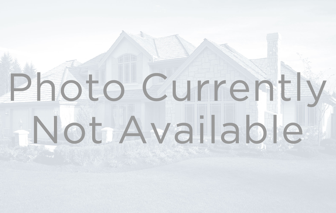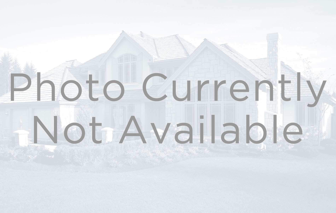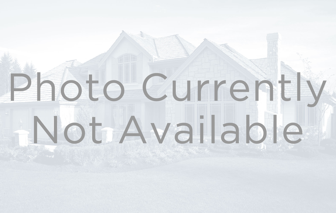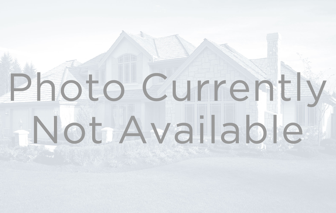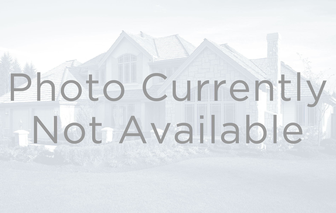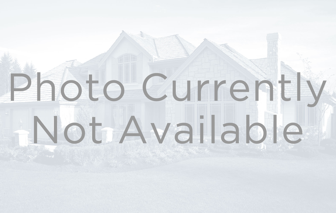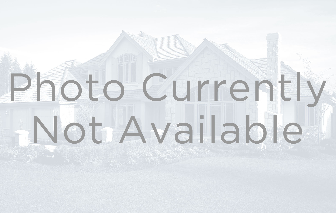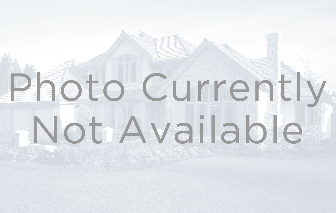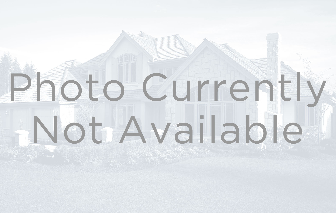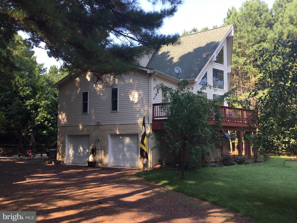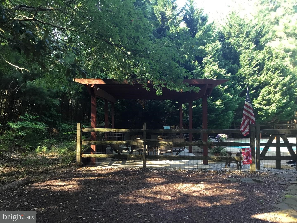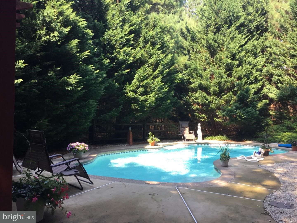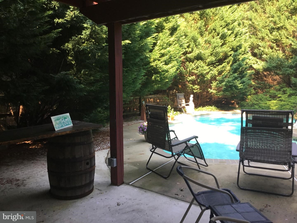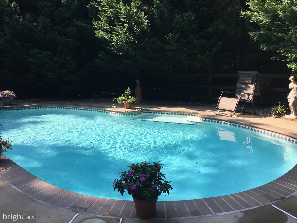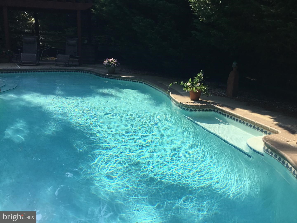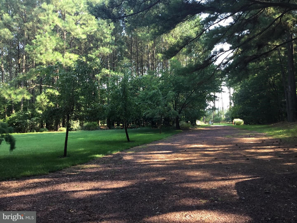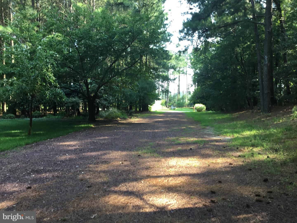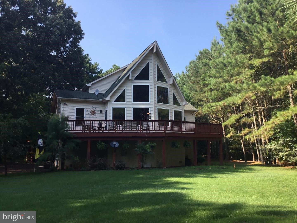 |
| MLS #: 1005966965 |
Beds: 3 |
| Price: $399,999 |
Baths: 3 |
| Addr: 34631 Bookhammer Landing Road |
Half Baths: |
| City: LEWES |
Year Built: 2002 |
| Subdiv: BAY WOODS |
Cnty Taxes: $107 |
| Waterfront: N |
City Taxes: Unknown |
| Waterview: N |
|
|
|
BRAND NEW PRICE AND A MUST SEE! Situated on over an acre of picturesque land just minutes from Golfing boating, shopping and so much more you will find this one of a kind home with your own back yard in ground pool and entertainment area. Spacious Decks on every level. The great room has beautiful stone gas fireplace, exposed beams and windows from floor to ceiling Master bedroom with master bath featuring a unique walk in shower and antique soaking tub. Master bedroom features a fireplace and its own private deck. 2 additional bedrooms and full bath on main living level. Great kitchen with island for preparing food and entertainment plus room for a kitchen table. Welcoming dining room too! Beautiful Pergo floors along with ceramic tile. Utility room with storage and double sinks. The garage/ basement provides you room for two cars along with tons of storage areas, create a work out room with some of this space, or craft area with full bath down for your convenience. No HOA fee. CALL TODAY TO VIEW THIS WELCOMING HOME!
|
|
|
|
| Structure |
| Style: Contemporary |
| Furnished: No |
| Rental: |
| Pool: Yes - Personal |
|
| |
| Construction: Vinyl Siding |
| Primary Heat: Forced Air |
| Cooling: Central A/C |
| Lot Dim.: |
|
| Financial |
| Water Fee: $0 |
Trash Fee: $0 |
Condo Fee: $0 |
|
|
| Features |
| Exterior Type: Vinyl Siding |
Roofing: Architectural Shingle |
| Exterior Features: Outside Shower,Satellite Dish |
Basement: Partial,Garage Access |
| Deck: Deck(s),Patio(s),Wrap Around |
Parking: Driveway,Attached Garage |
| |
Primary Flooring: Ceramic Tile,Carpet,Other |
| Extra Unit Description: Contemporary |
Lot Description: |
| Financing: Cash,Conventional |
Water: Well |
| |
Sewer: Gravity Sept Fld |
| Kitchen: Ceiling Fan(s),Exposed Beams,Floor Plan - Open,Formal/Separate Dining Room,Kitchen - Table Space,Walk-in Closet(s),Water Treat System,Primary Bath(s),Wood Floors |
| Appliances: Built-In Microwave,Dishwasher,Dryer - Electric,Oven/Range - Gas,Refrigerator,Stainless Steel Appliances,Washer,Water Conditioner - Owned,Water Heater |
| Interior Features: Ceiling Fan(s),Exposed Beams,Floor Plan - Open,Formal/Separate Dining Room,Kitchen - Table Space,Walk-in Closet(s),Water Treat System,Primary Bath(s),Wood Floors |
| HOA/Condo Amenities: |
| Listing Broker: Burton Realty Inc |
|
All information is deemed reliable but not
guaranteed. Propsective purchasers should verify the information to their own
satisfaction. All dimensions are approximate.
Please call Matt Brittingham at 302.344.9026 to view this property.
Based
on information from Sussex County Association of REALTORS®, Inc.,
which neither guarantees nor is in any way responsible for its accuracy.
All data is provided 'AS IS' and with all faults. Data maintained by
Sussex County Association of REALTORS®, Inc. may not reflect all real
estate activity in the market. Matt Brittingham is a real estate licensee in
the State of Delaware. SCAOR # SCAOR9135

