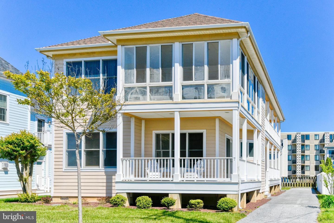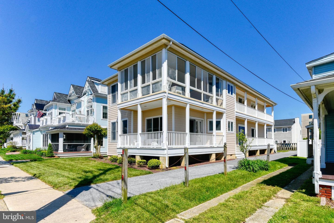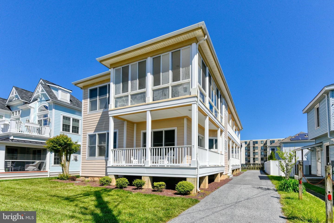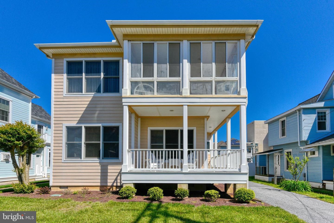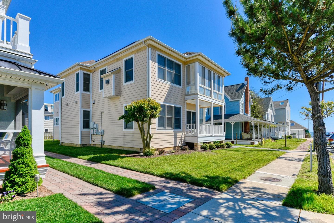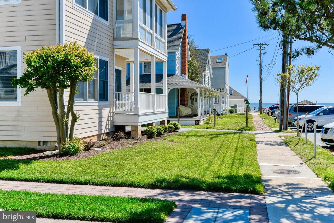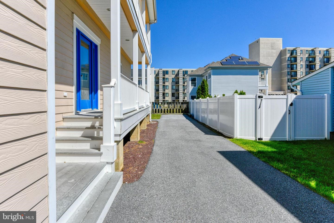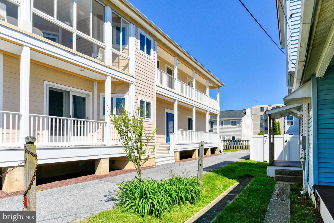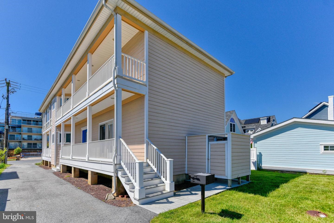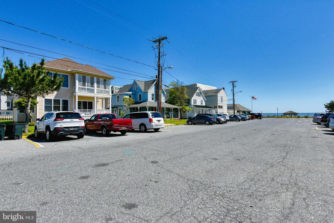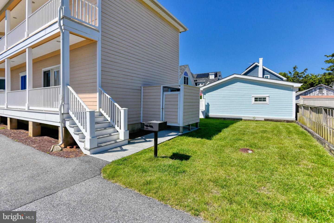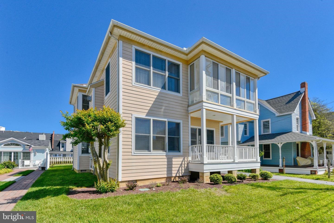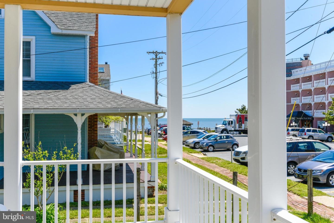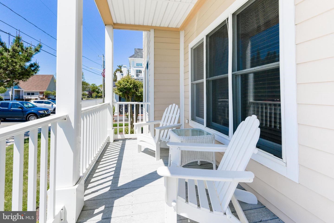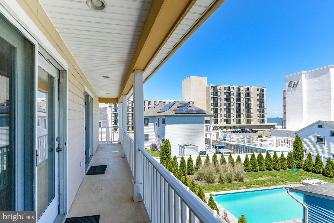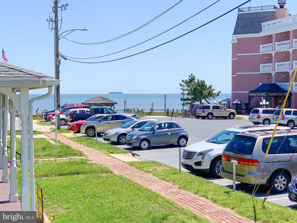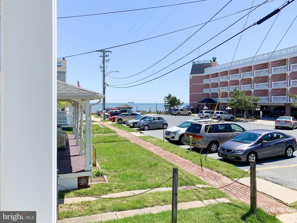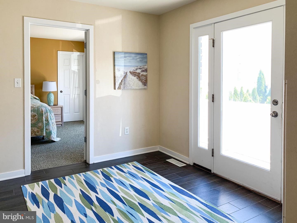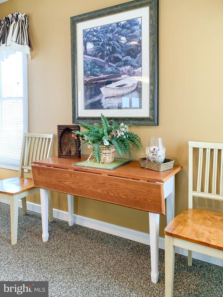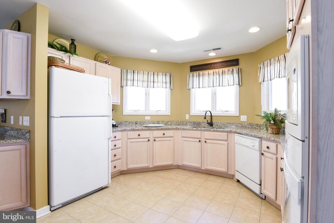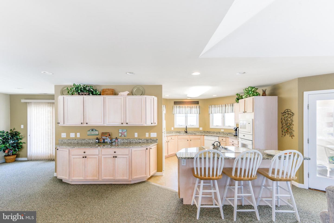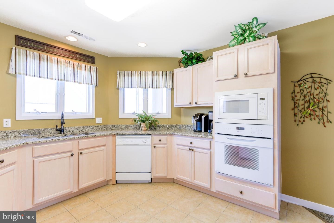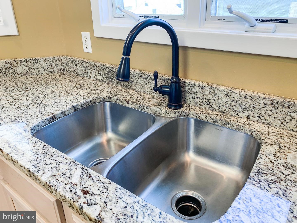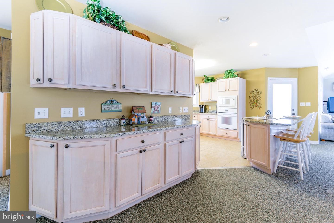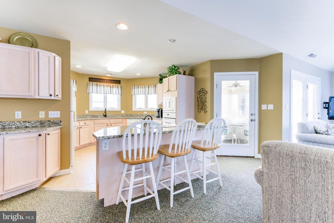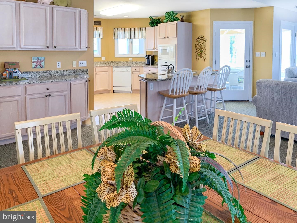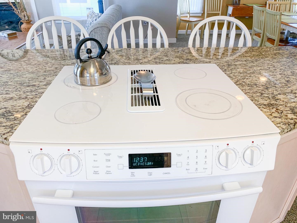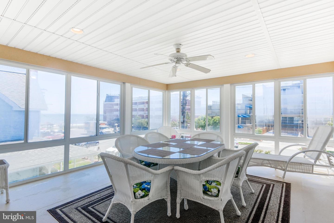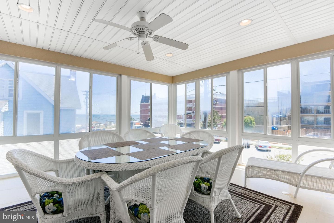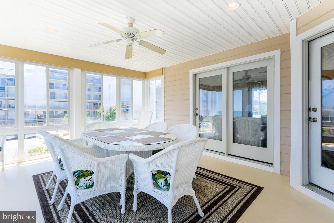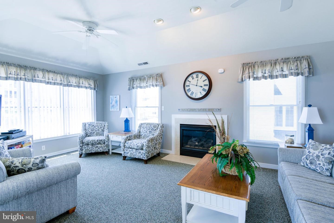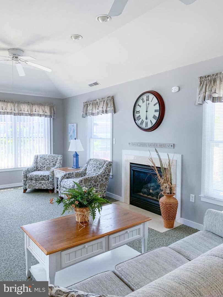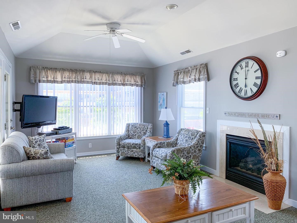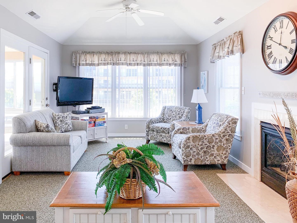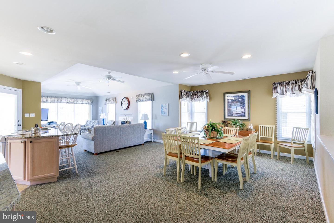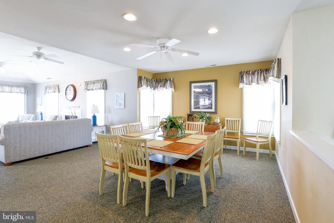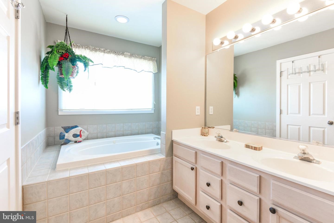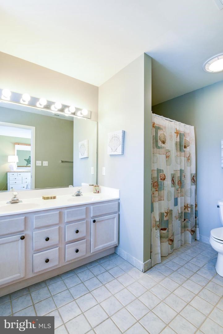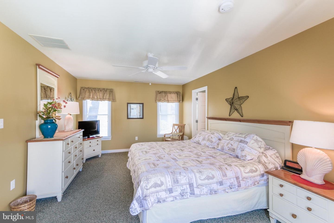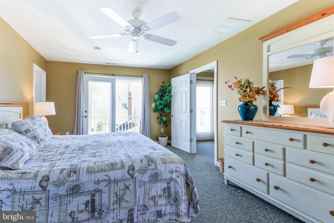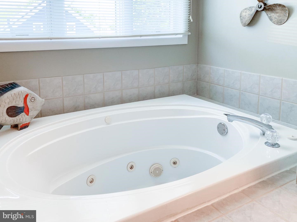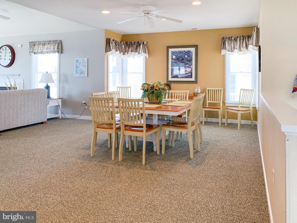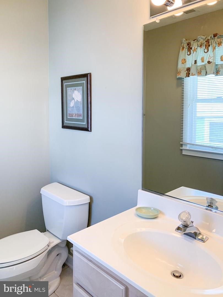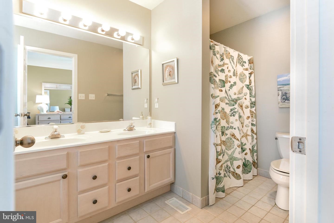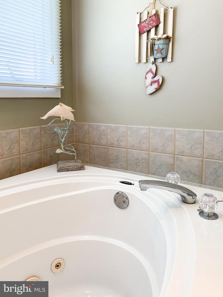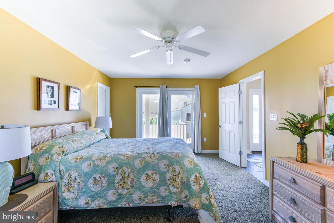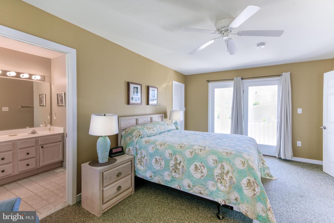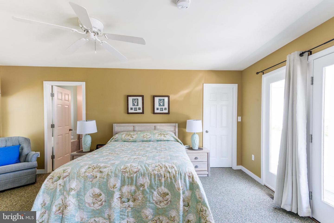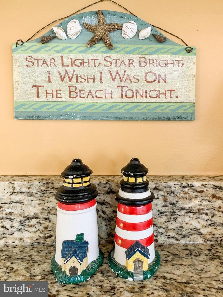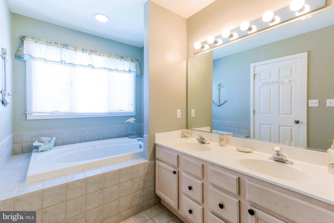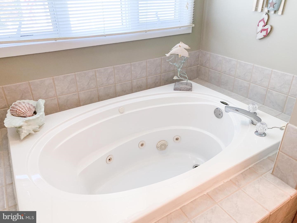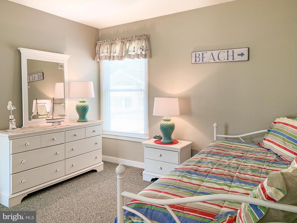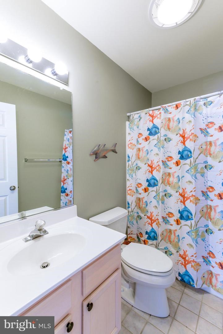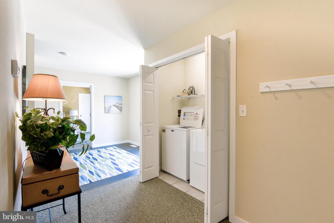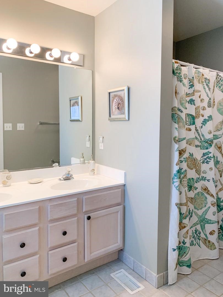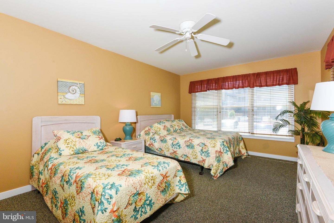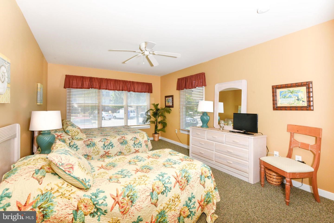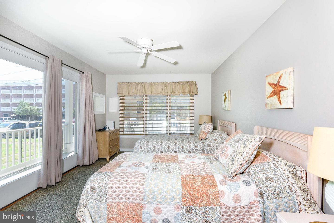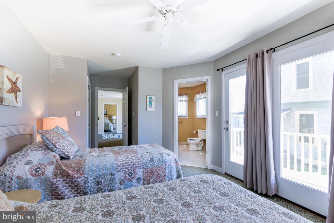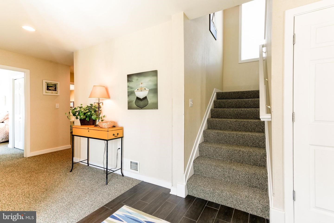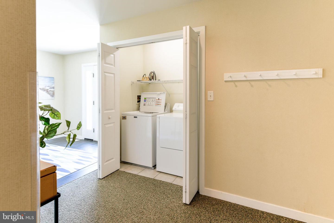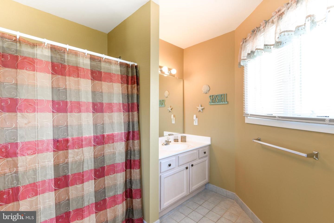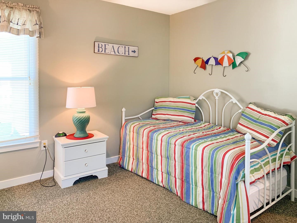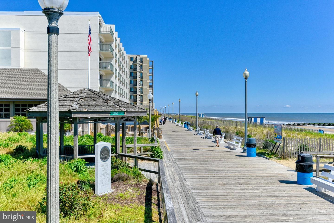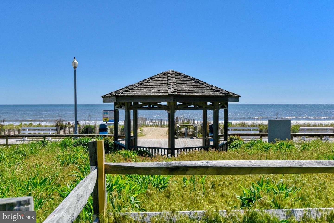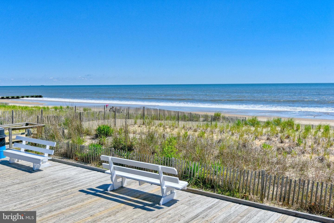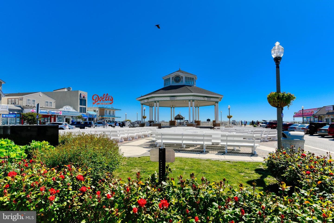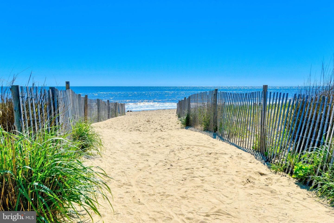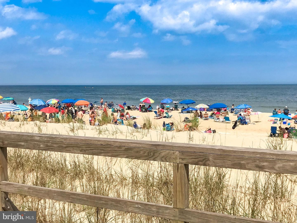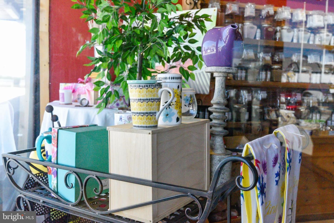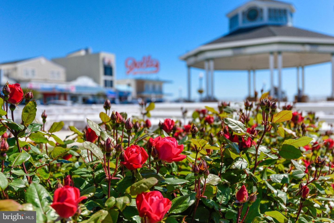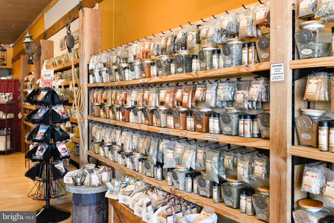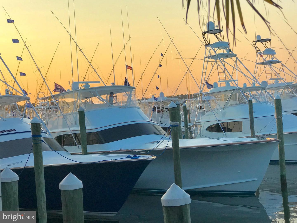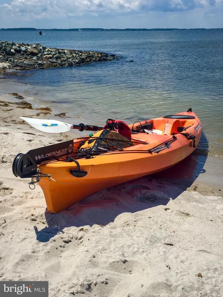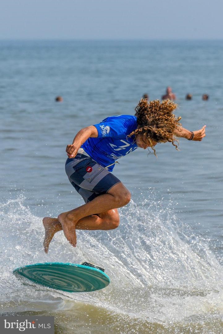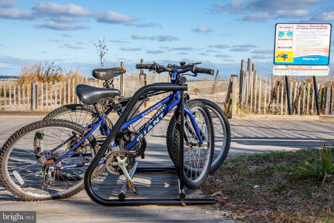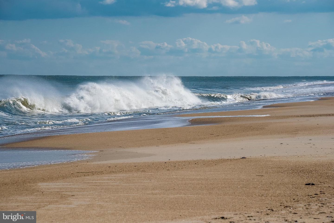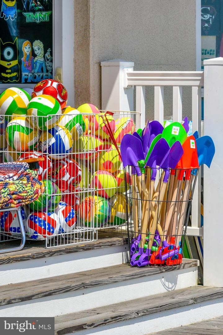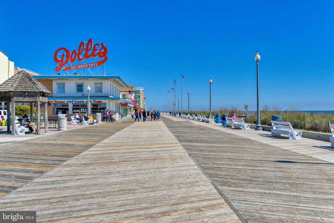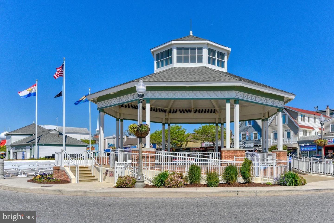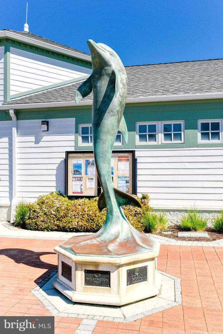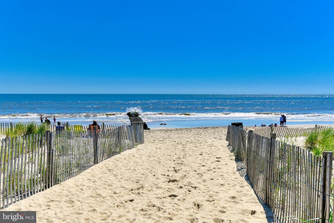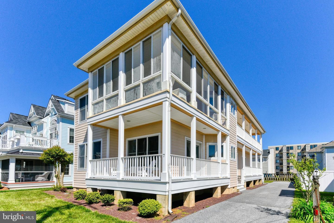 |
| MLS #: DESU140752 |
Beds: 5 |
| Price: $2,274,900 |
Baths: 4 |
| Addr: 7 Olive |
Half Baths: 1 |
| City: REHOBOTH BEACH |
Year Built: 1999 |
| Subdiv: NONE AVAILABLE |
Cnty Taxes: $188 |
| Waterfront: N |
City Taxes: $549 |
| Waterview: Y |
|
|
|
Your sand castle awaits in North Rehoboth. Looking for an oceanblock rental investment property, look no more. This single family home had rental income exceeding $100,000 in 2018. Owner has kept property in immaculate condition and the returning guests come again and again. This inverted floor plan offers four bedrooms and three baths on the first floor and a second floor with master bedroom and bath, dining area, open kitchen, family room and enclosed porch with ocean views. Being just steps to Rehoboth's boardwalk and beach is a tenant and owner must. North Rehoboth keeps you far enough away from the commercial area yet close enough to easily walk to all of Rehoboth's main attractions. Capitalize on today's low interest rates and this property's successful income stream. A winning combination! Global Luxury!
|
|
|
|
| Structure |
| Style: Coastal |
| Furnished: Yes |
| Rental: 103350.00 |
| Pool: No Pool |
|
| |
| Construction: Frame |
| Primary Heat: Central |
| Cooling: Central A/C |
| Lot Dim.: 50.00 x 100.00 |
|
| Financial |
| Water Fee: $0 |
Trash Fee: $0 |
Condo Fee: $0 |
|
|
| Features |
| Exterior Type: Frame |
Roofing: Architectural Shingle |
| Exterior Features: BBQ Grill,Outside Shower,Lawn Sprinkler |
Basement: |
| Deck: |
Parking: Driveway |
| |
Primary Flooring: Carpet,Ceramic Tile |
| Extra Unit Description: Coastal |
Lot Description: |
| Financing: Cash,Conventional |
Water: Public |
| |
Sewer: Public Septic |
| Kitchen: Carpet,Ceiling Fan(s),Combination Kitchen/Dining,Dining Area,Entry Level Bedroom,Family Room Off Kitchen,Floor Plan - Open,Window Treatments |
| Appliances: Built-In Microwave,Built-In Range,Cooktop,Dishwasher,Dryer - Electric,Oven - Wall,Oven/Range - Electric,Refrigerator,Washer |
| Interior Features: Carpet,Ceiling Fan(s),Combination Kitchen/Dining,Dining Area,Entry Level Bedroom,Family Room Off Kitchen,Floor Plan - Open,Window Treatments |
| HOA/Condo Amenities: |
| Listing Broker: |
|
All information is deemed reliable but not
guaranteed. Propsective purchasers should verify the information to their own
satisfaction. All dimensions are approximate.
Please call Matt Brittingham at 302.344.9026 to view this property.
Based
on information from Sussex County Association of REALTORS®, Inc.,
which neither guarantees nor is in any way responsible for its accuracy.
All data is provided 'AS IS' and with all faults. Data maintained by
Sussex County Association of REALTORS®, Inc. may not reflect all real
estate activity in the market. Matt Brittingham is a real estate licensee in
the State of Delaware. SCAOR # SCAOR9135

