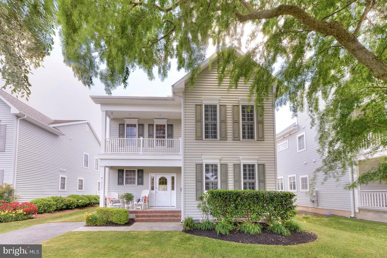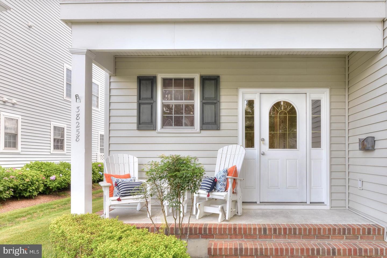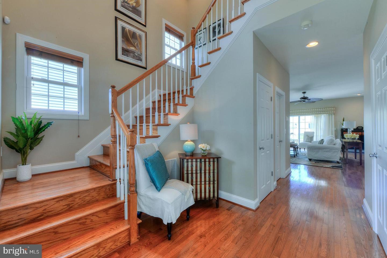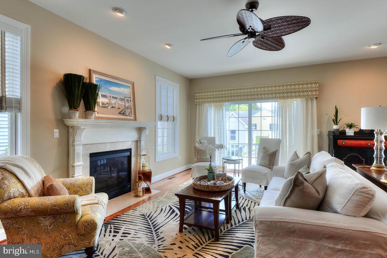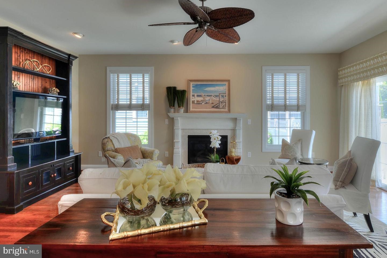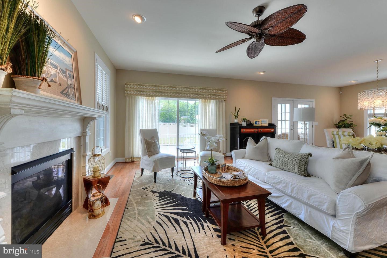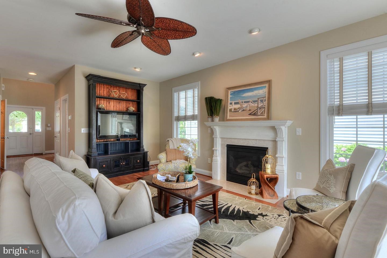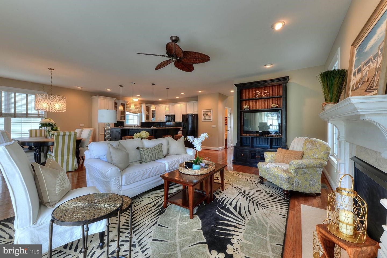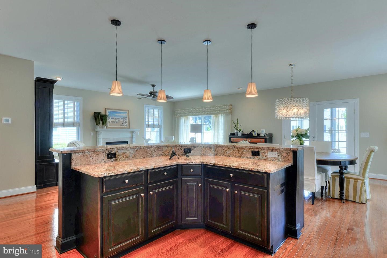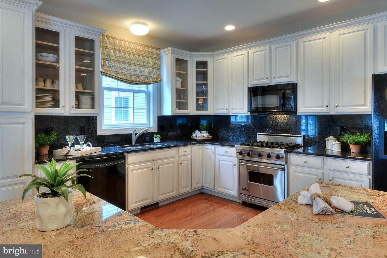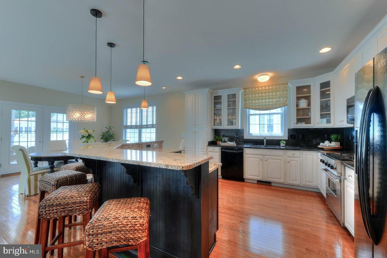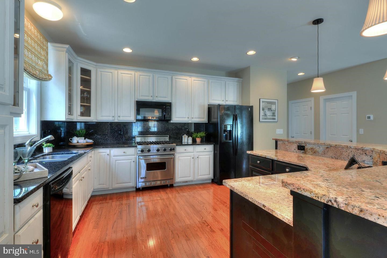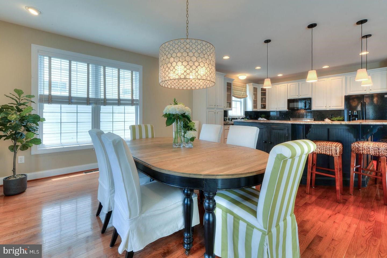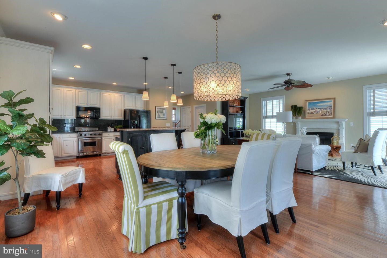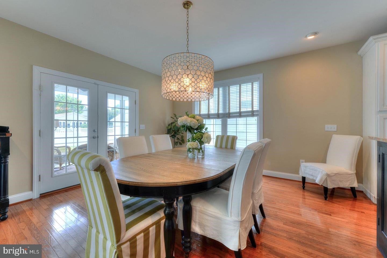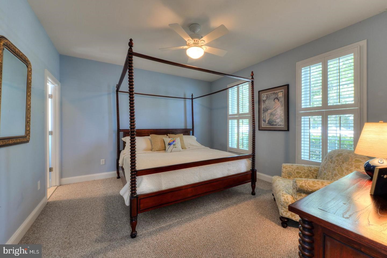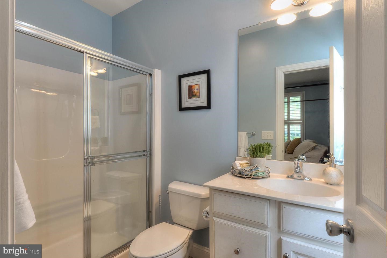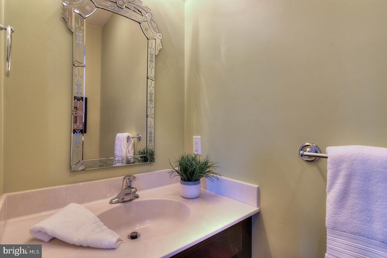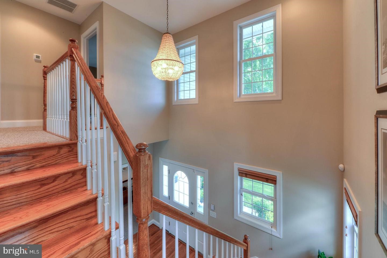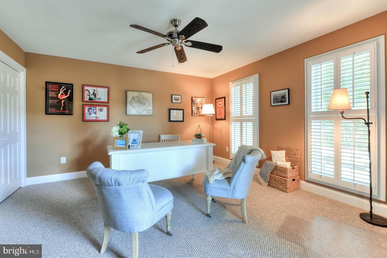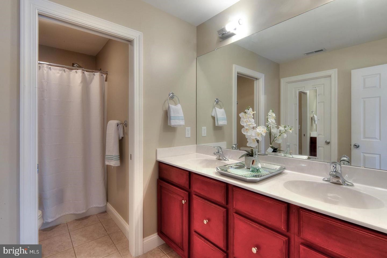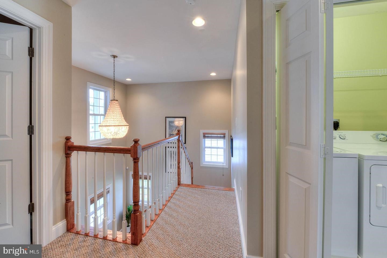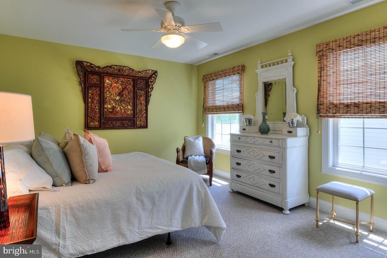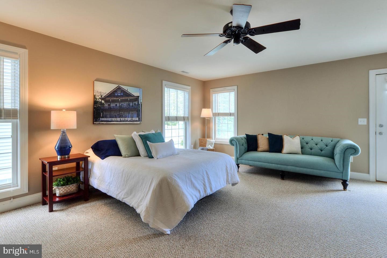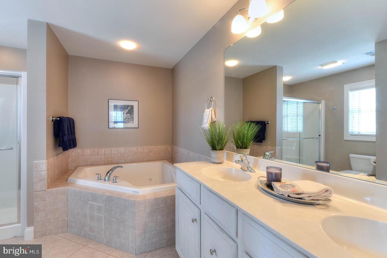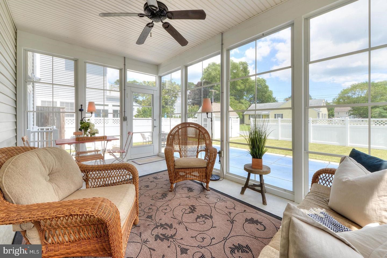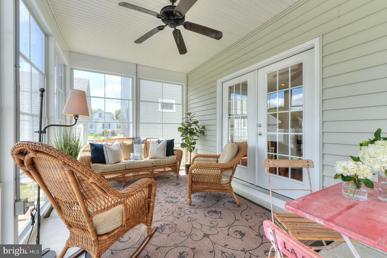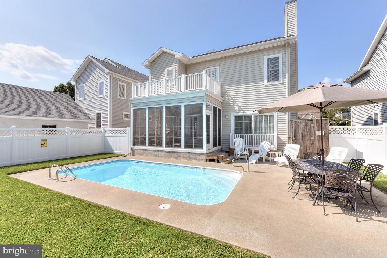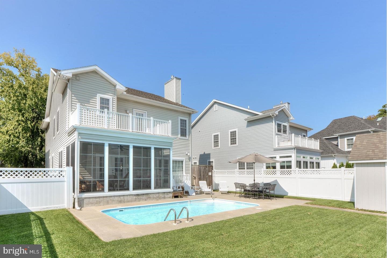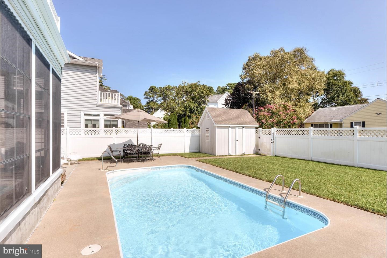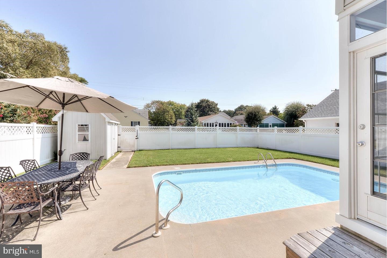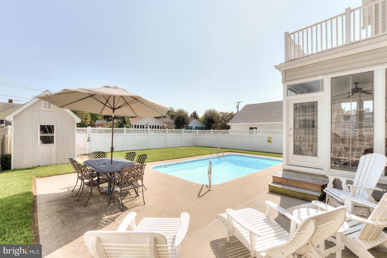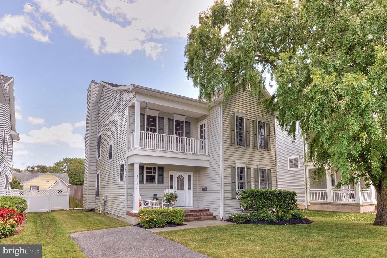 |
| MLS #: DESU142530 |
Beds: 4 |
| Price: $1,499,000 |
Baths: 3 |
| Addr: 38258 Robinsons |
Half Baths: 1 |
| City: REHOBOTH BEACH |
Year Built: 2005 |
| Subdiv: DODDS ADDITION |
Cnty Taxes: $170 |
| Waterfront: N |
City Taxes: Unknown |
| Waterview: N |
|
|
When location is key, 38258 Robinson Drive is sure to satisfy your needs. This Dodd's Addition location is certainly hard to beat, central to both the Dewey and Rehoboth Beaches and all of the wonderful amenities that each town has to offer! This custom home offers a comfortable setting for either a vacation home or year-round living. Features include 4 bedrooms, 3.5 baths, first floor master suite, a gourmet style kitchen with spacious breakfast bar, granite counters, gas Viking range, ample counter space and cabinetry, and an open concept floor plan ideal for entertaining. The family room features a gas fireplace for extra ambiance, windows at every turn for added natural light and easy maintenance hardwood floors. The dining area opens to a spacious 3-season room complete with vinyl tech windows that allow for outdoor living and entertaining almost all year long. This sun porch overlooks the spacious yard, patio ideal for sun bathing, in-ground salt water pool and storage shed, perfect for your beach toys. Almost every space of this home opens to some type of outdoor living offering privacy and serenity to all guests. Easy to tour, don't hesitate to schedule your appointment! Furnishings negotiable.

|
|
| Features |
| Exterior Type: Vinyl Siding |
Roofing: Architectural Shingle |
| Exterior Features: Extensive Hardscape,Exterior Lighting,Lawn Sprinkler,Outbuilding(s) |
Basement: |
| Deck: Balconies- Multiple,Patio(s),Screened,Porch(es) |
Parking: Driveway,On Street |
| |
Primary Flooring: Carpet,Ceramic Tile,Hardwood |
| Extra Unit Description: Contemporary |
Lot Description: Landscaping |
| Financing: Cash,Conventional |
Water: Public |
| |
Sewer: Public Sewer |
| Kitchen: Ceiling Fan(s),Combination Kitchen/Dining,Combination Kitchen/Living,Curved Staircase,Dining Area,Entry Level Bedroom,Family Room Off Kitchen,Floor Plan - Open,Kitchen - Island,Recessed Lighting,Upgraded Countertops,Walk-in Closet(s),Window Treatments,Wood Floors |
| Appliances: Built-In Microwave,Commercial Range,Cooktop - Down Draft,Dishwasher,Disposal,Dryer,Oven/Range - Gas,Refrigerator,Six Burner Stove,Washer,Water Heater |
| Interior Features: Ceiling Fan(s),Combination Kitchen/Dining,Combination Kitchen/Living,Curved Staircase,Dining Area,Entry Level Bedroom,Family Room Off Kitchen,Floor Plan - Open,Kitchen - Island,Recessed Lighting,Upgraded Countertops,Walk-in Closet(s),Window Treatments,Wood Floors |
| HOA/Condo Amenities: |
| Listing Broker: Jack Lingo - Rehoboth |
|


