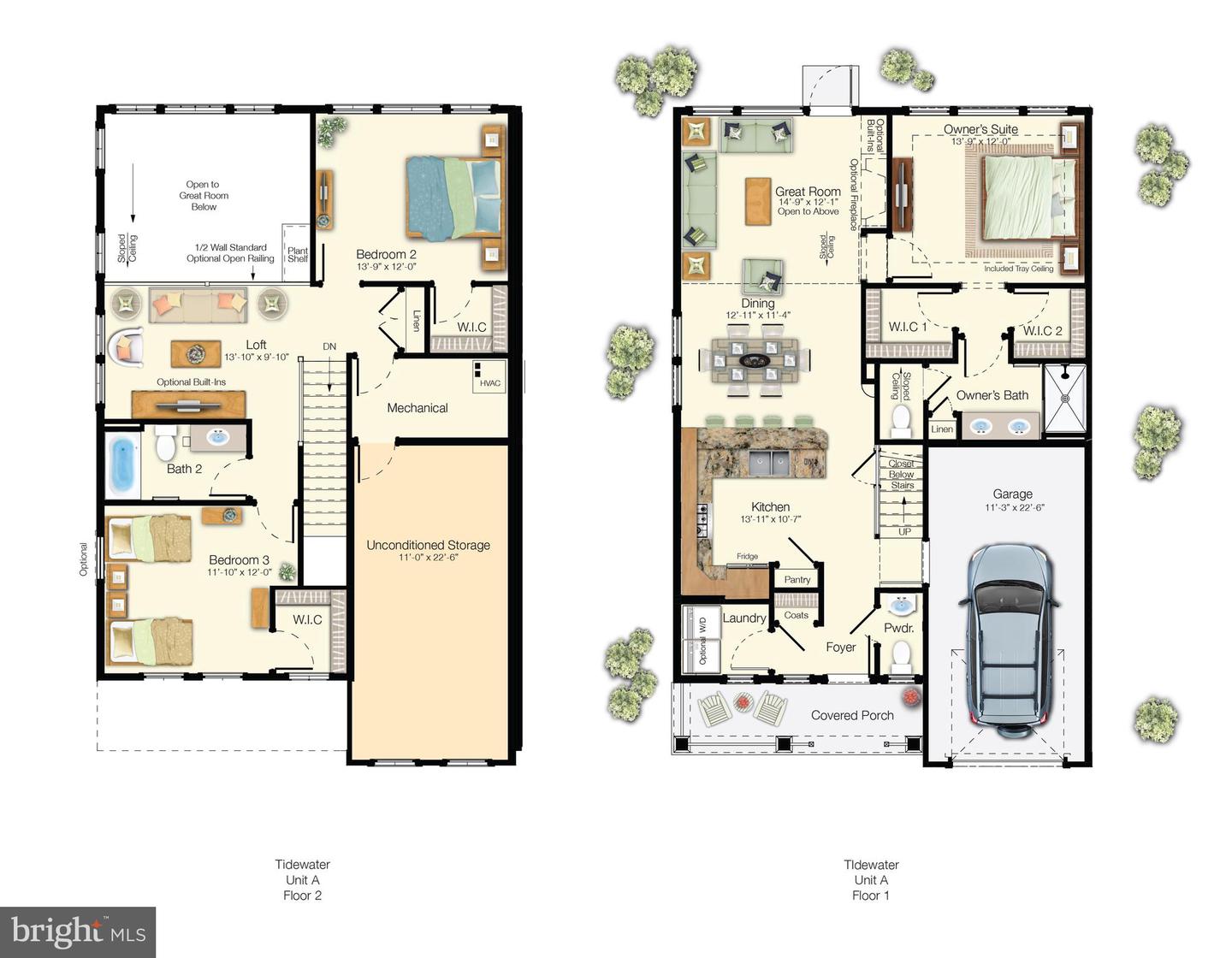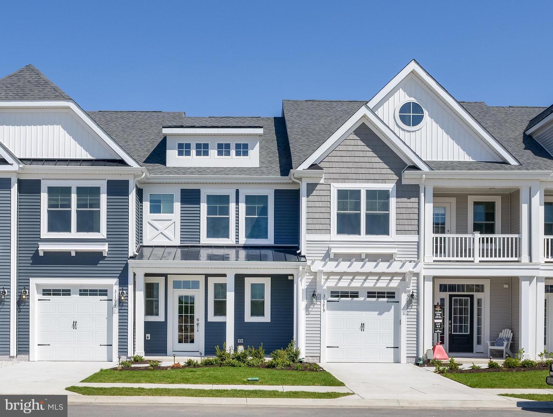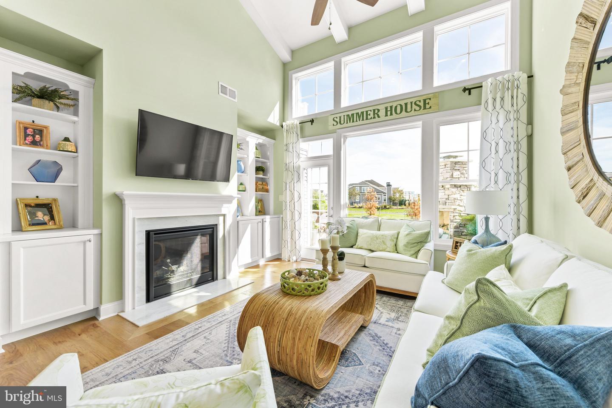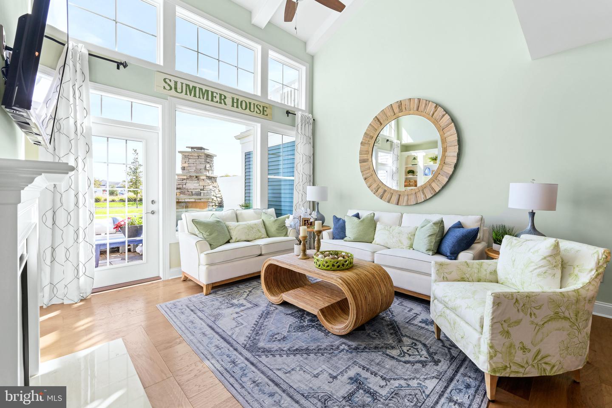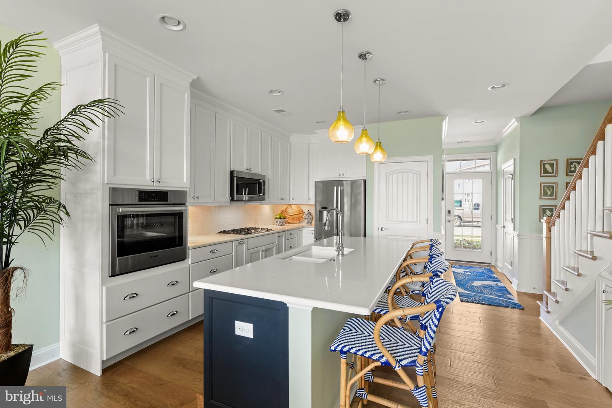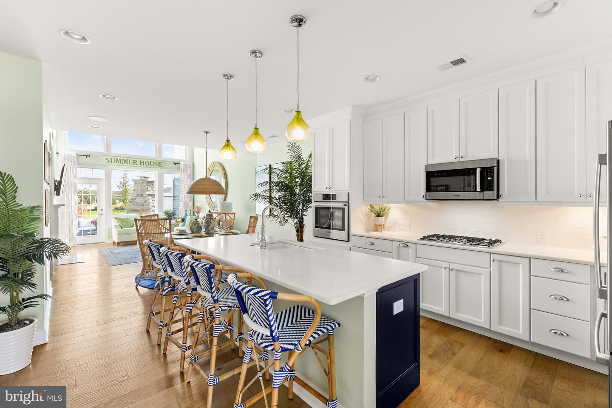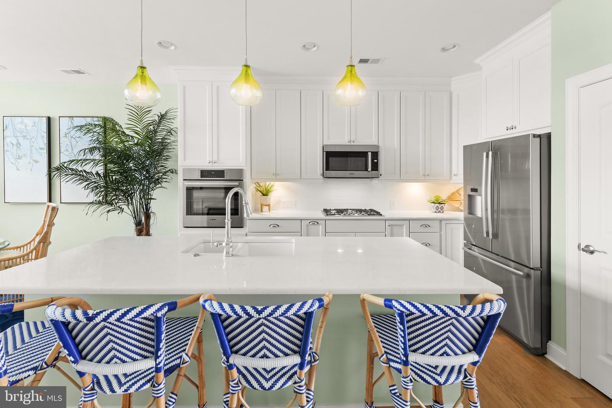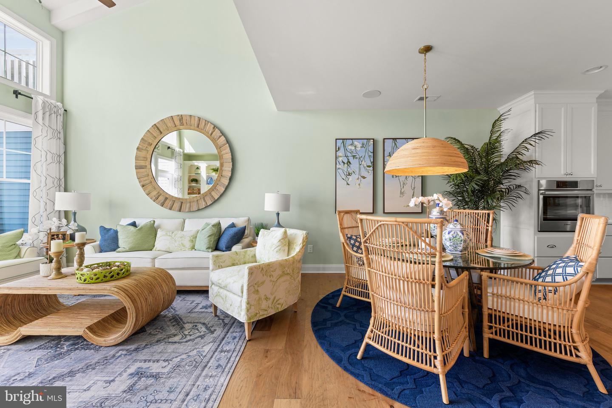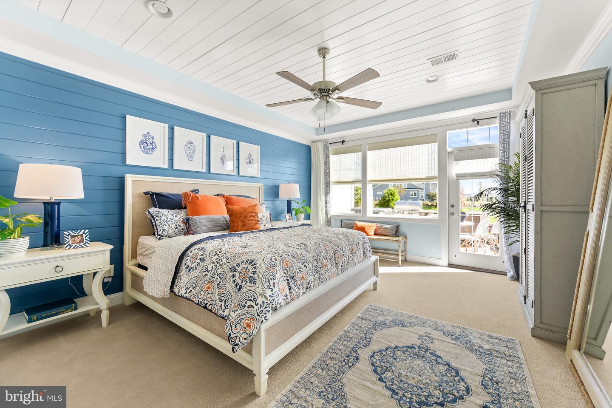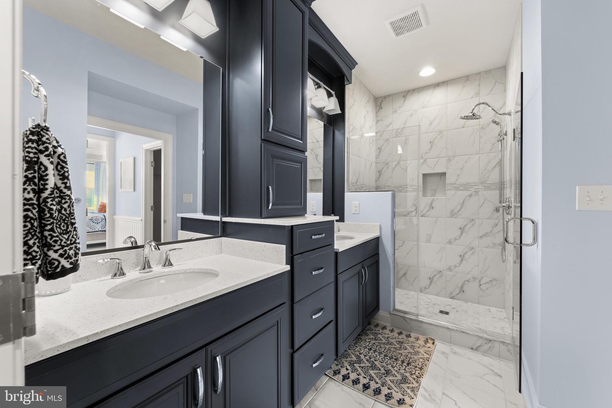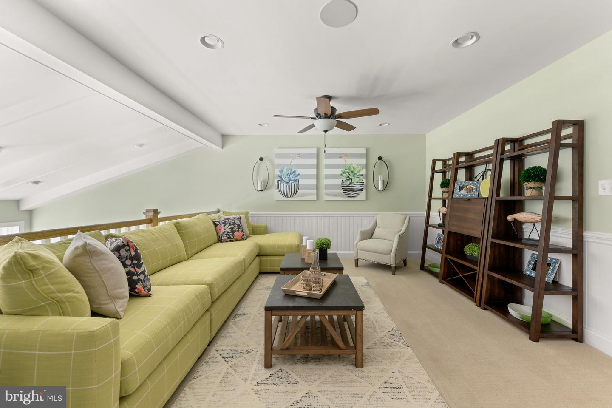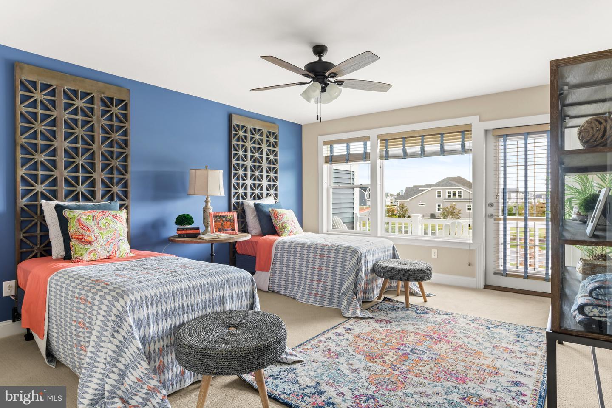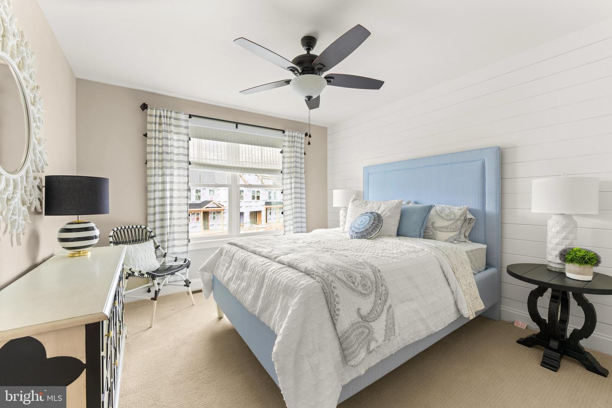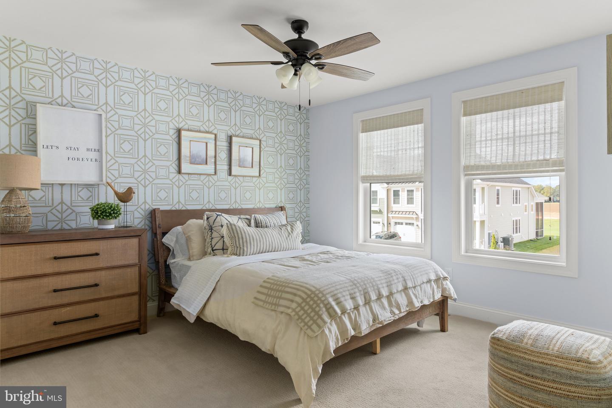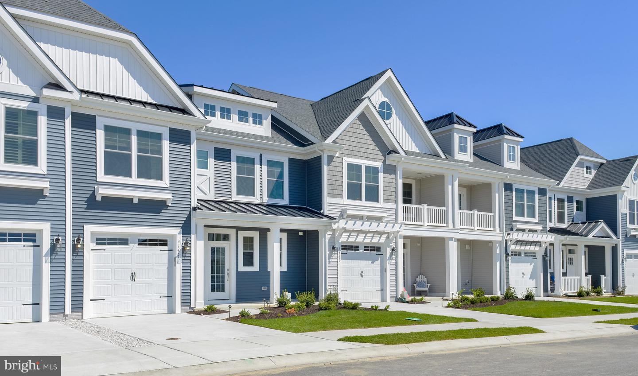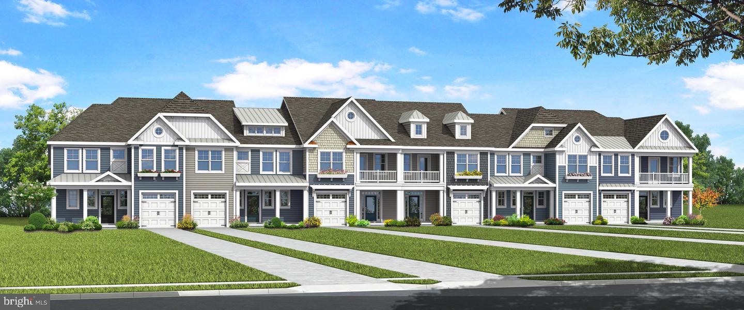 |
| MLS #: DESU151120 |
Beds: 3 |
| Price: $624,900 |
Baths: 2 |
| Addr: 31610 Carvel |
Half Baths: 1 |
| City: LEWES |
Year Built: 2022 |
| Subdiv: GOVERNORS |
Cnty Taxes: Unknown |
| Waterfront: N |
City Taxes: Unknown |
| Waterview: N |
|
|
|
To Be Built end unit. The Tidewater is a 3 bedroom, 2.5 bath, end unit townhome starting at 1,817 square feet. This floor plan has an open kitchen, dining area, and great room as well as an owner's suite on the first floor. The second floor includes two bedrooms and a loft. Additional options are available to personalize this home, such as adding a sunroom, screened porch, extended living areas, an extra bedroom, and a luxury owner's suite. At Governors, location truly is everything! This community is located EAST of route 1, just 2.5 miles from downtown Lewes, and on the Breakwater & Junction Trail. Governors will have a resort inspired clubhouse and pool, and more than half of the community acreage is dedicated open space.
|
|
| Features |
| Exterior Type: Blown-In Insulation,Concrete,Fiber Cement,Vinyl Siding,Frame |
Roofing: Asphalt,Shingle |
| Exterior Features: Sidewalks,Street Lights |
Basement: |
| Deck: Porch(es) |
Parking: Attached Garage |
| |
Primary Flooring: Carpet,Ceramic Tile,Hardwood |
| Extra Unit Description: Contemporary,Coastal |
Lot Description: Landscaping |
| Financing: Cash,Conventional |
Water: Private/Community Water |
| |
Sewer: Private Sewer |
| Kitchen: Built-Ins,Carpet,Entry Level Bedroom,Floor Plan - Open,Primary Bath(s),Pantry,Upgraded Countertops,Walk-in Closet(s),Wood Floors,Tub Shower,Dining Area,Recessed Lighting,Stall Shower,Air Filter System |
| Appliances: Built-In Microwave,Dishwasher,Disposal,Exhaust Fan,Oven - Single,Water Heater - Tankless,Built-In Range,Stainless Steel Appliances,Washer/Dryer Hookups Only,ENERGY STAR Refrigerator,Oven - Self Cleaning |
| Interior Features: Built-Ins,Carpet,Entry Level Bedroom,Floor Plan - Open,Primary Bath(s),Pantry,Upgraded Countertops,Walk-in Closet(s),Wood Floors,Tub Shower,Dining Area,Recessed Lighting,Stall Shower,Air Filter System |
| HOA/Condo Amenities: Bar/Lounge,Club House,Fitness Center,Game Room,Picnic Area,Pool - Outdoor,Swimming Pool,Tennis Courts,Tot Lots/Playground,Other,Common Grounds |
| Listing Broker: Jack Lingo - Lewes |
|

