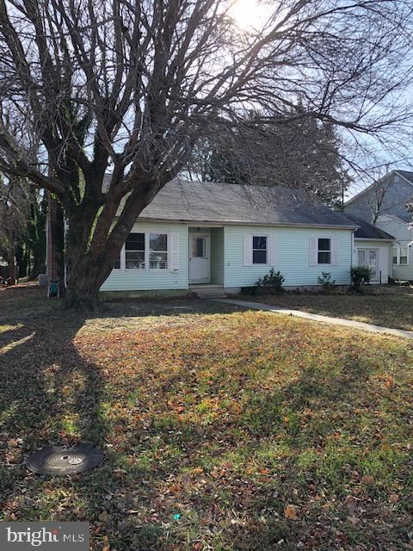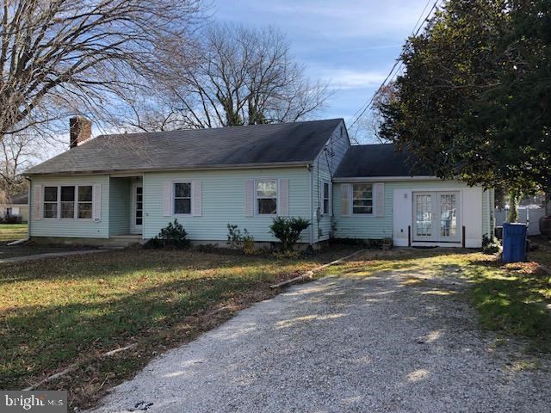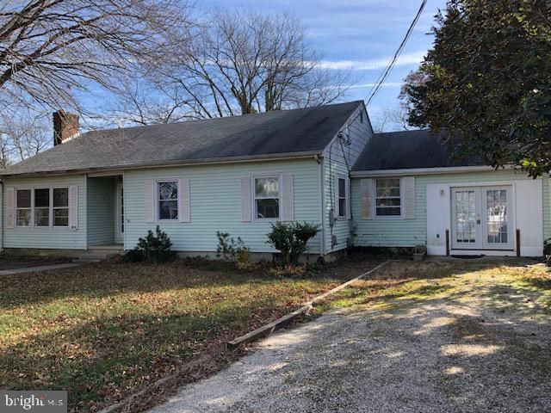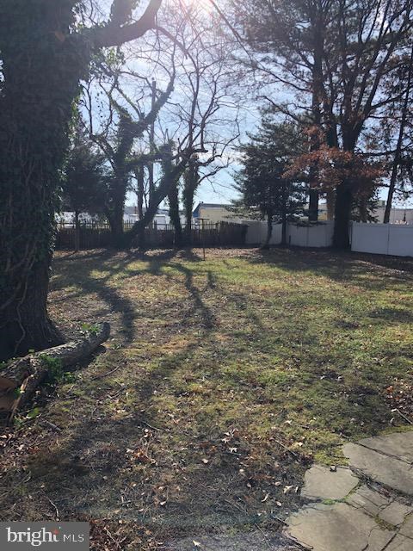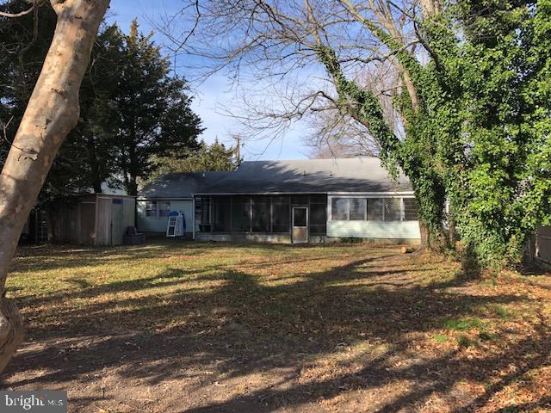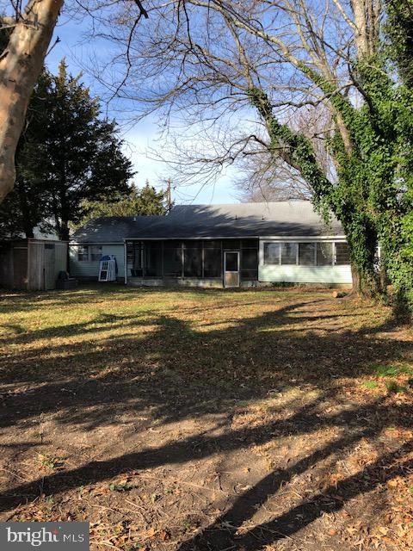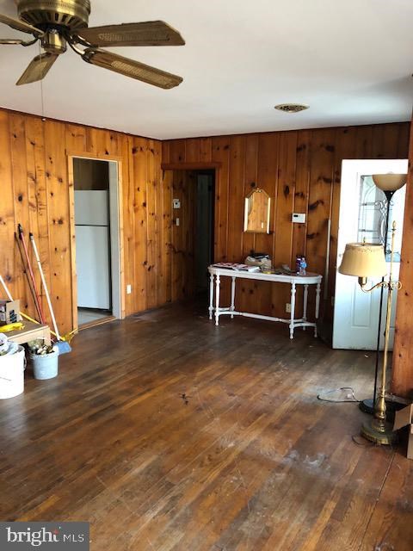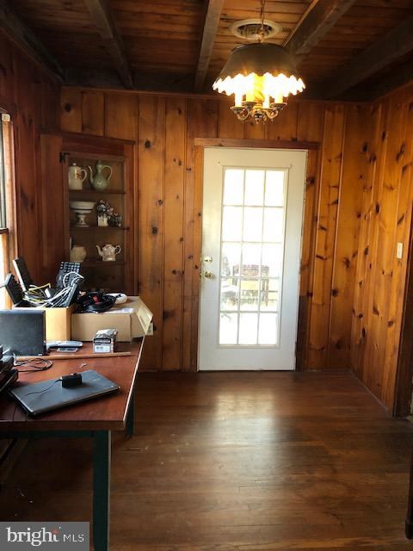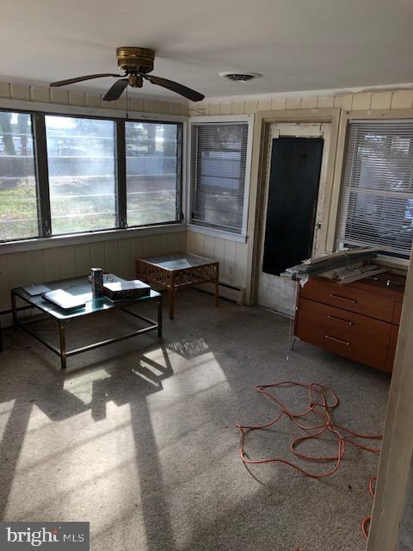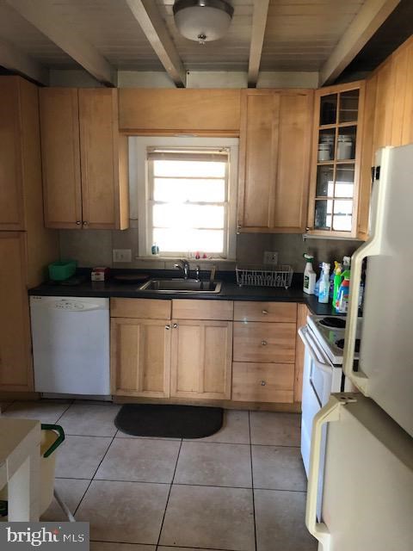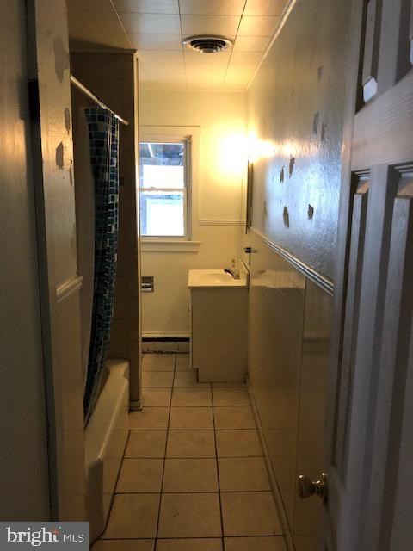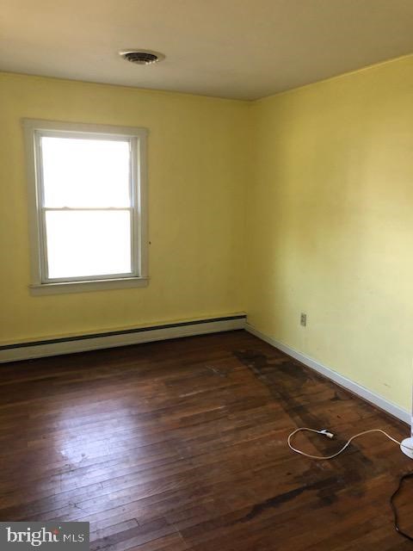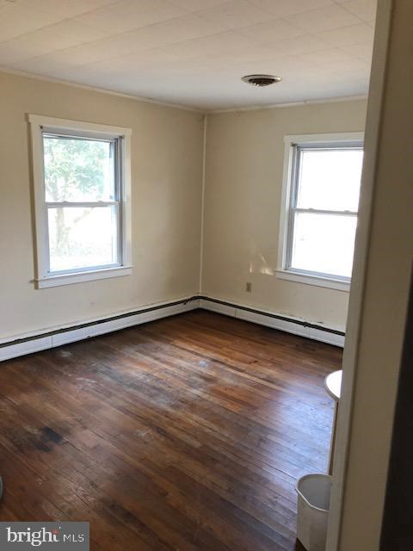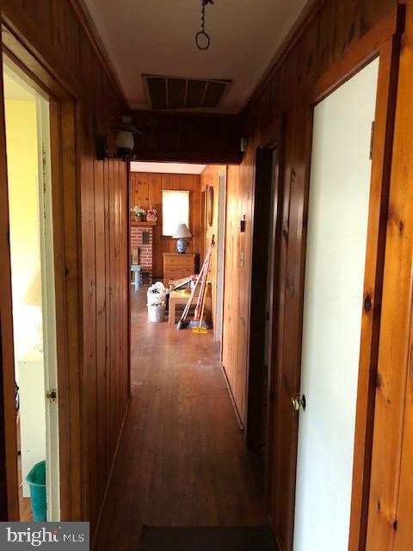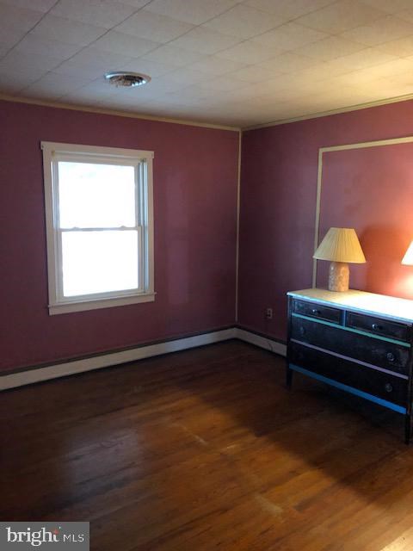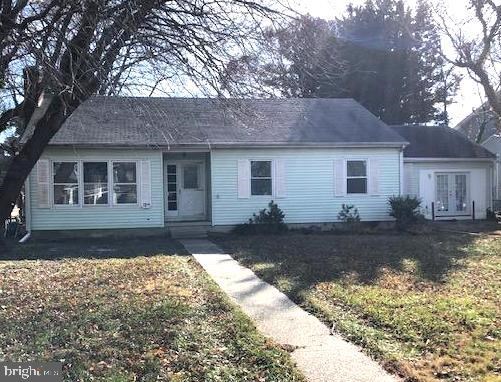 |
| MLS #: DESU152570 |
Beds: 4 |
| Price: $879,999 |
Baths: 3 |
| Addr: 1014 Scarborough Ave |
Half Baths: |
| City: REHOBOTH BEACH |
Year Built: 0 |
| Subdiv: NONE AVAILABLE |
Cnty Taxes: $104 |
| Waterfront: N |
City Taxes: Unknown |
| Waterview: N |
|
|
|
One of the MOST inexpensive homes in Rehoboth, East of Route 1. Largest lot available in inside Rehoboth. Freshen up this detached single family home with in-law suite with your own TLC or build new, maximum size custom, dream house allowed! Central location on quiet, dead end street between Coastal Hwy/Rt 1 and Silver Lake makes for easy walk (or bike ride) to beach, Rehoboth Boardwalk/Bandstand and Ruddertown in Dewey. Huge 12,000+ sq. ft. lot offers great potential to remodel the existing house and expand its footprint or tear the house down and build new luxury home with maximum square footage allowed under Rehoboth city code. Plenty of room to add swimming pool. Walk or Bike to nearby Dining and Beaches. Nearby Shopping makes this a perfect location. Rent one part of the house and keep another part for personal use. Single Family Rancher inside Rehoboth city limits. LR, DR, K, 4 BR, 2 Baths, Florida Room, Back Porch, unfinished Basement, large yard, off street parking. Small in-law suite attached to house.
|
|
|
|
| Structure |
| Style: Ranch/Rambler |
| Furnished: No |
| Rental: |
| Pool: No Pool |
|
| |
| Construction: Vinyl Siding,Stick Built |
| Primary Heat: Baseboard - Electric |
| Cooling: Wall Unit |
| Lot Dim.: 75.00 x 169.00 |
|
| Financial |
| Water Fee: $0 |
Trash Fee: $0 |
Condo Fee: $0 |
|
|
| Features |
| Exterior Type: Vinyl Siding,Stick Built |
Roofing: Shingle |
| Exterior Features: |
Basement: Poured Concrete |
| Deck: Porch(es),Screened |
Parking: Driveway |
| |
Primary Flooring: Hardwood,Carpet |
| Extra Unit Description: Ranch/Rambler |
Lot Description: |
| Financing: Cash,Conventional |
Water: Public |
| |
Sewer: Public Septic |
| Kitchen: Carpet,Ceiling Fan(s),Dining Area,Kitchen - Eat-In,Primary Bath(s),Tub Shower,Wood Floors |
| Appliances: Disposal,Freezer,Microwave,Refrigerator,Water Heater |
| Interior Features: Carpet,Ceiling Fan(s),Dining Area,Kitchen - Eat-In,Primary Bath(s),Tub Shower,Wood Floors |
| HOA/Condo Amenities: |
| Listing Broker: Coastline Realty |
|
All information is deemed reliable but not
guaranteed. Propsective purchasers should verify the information to their own
satisfaction. All dimensions are approximate.
Please call Matt Brittingham at 302.344.9026 to view this property.
Based
on information from Sussex County Association of REALTORS®, Inc.,
which neither guarantees nor is in any way responsible for its accuracy.
All data is provided 'AS IS' and with all faults. Data maintained by
Sussex County Association of REALTORS®, Inc. may not reflect all real
estate activity in the market. Matt Brittingham is a real estate licensee in
the State of Delaware. SCAOR # SCAOR9135

