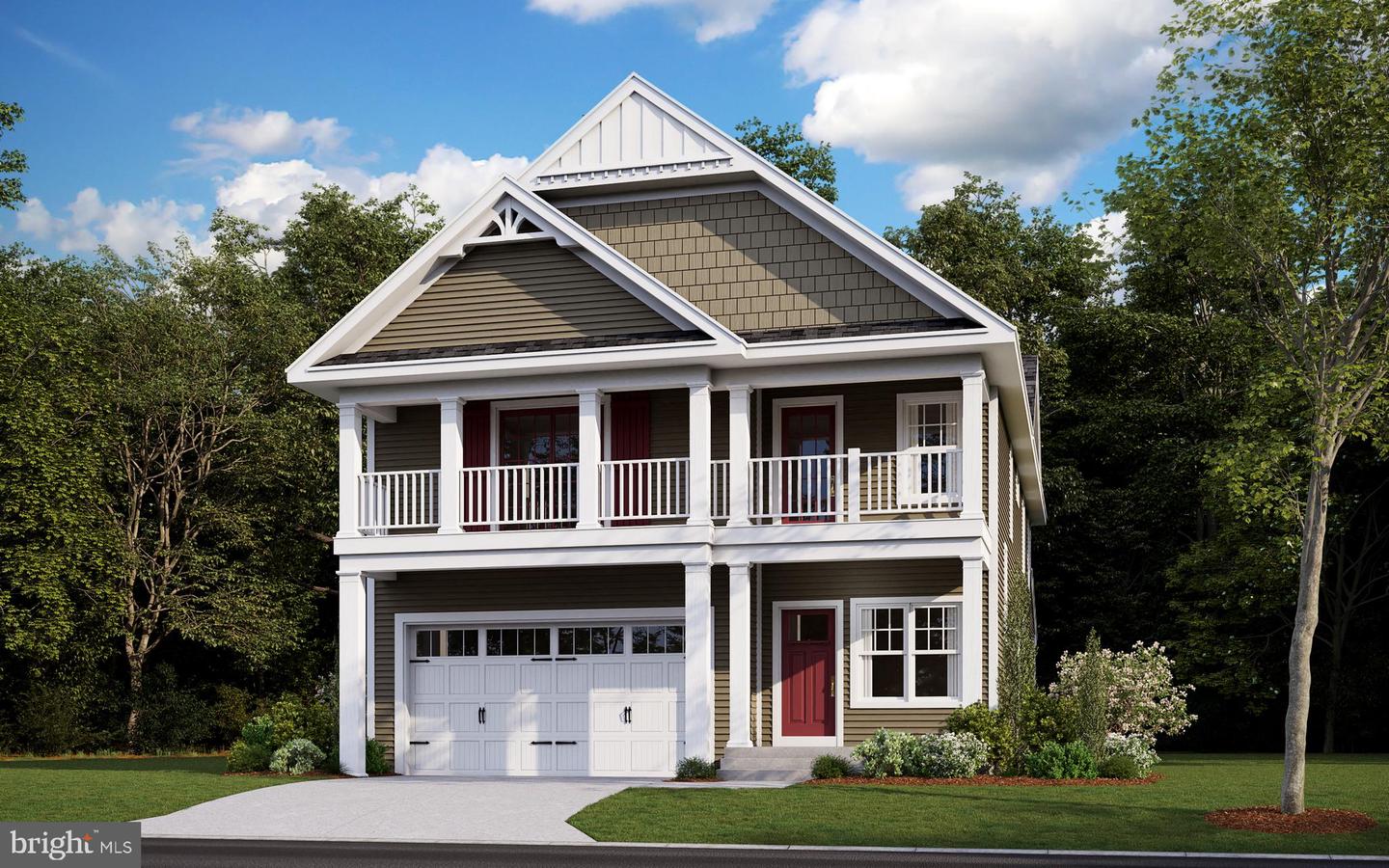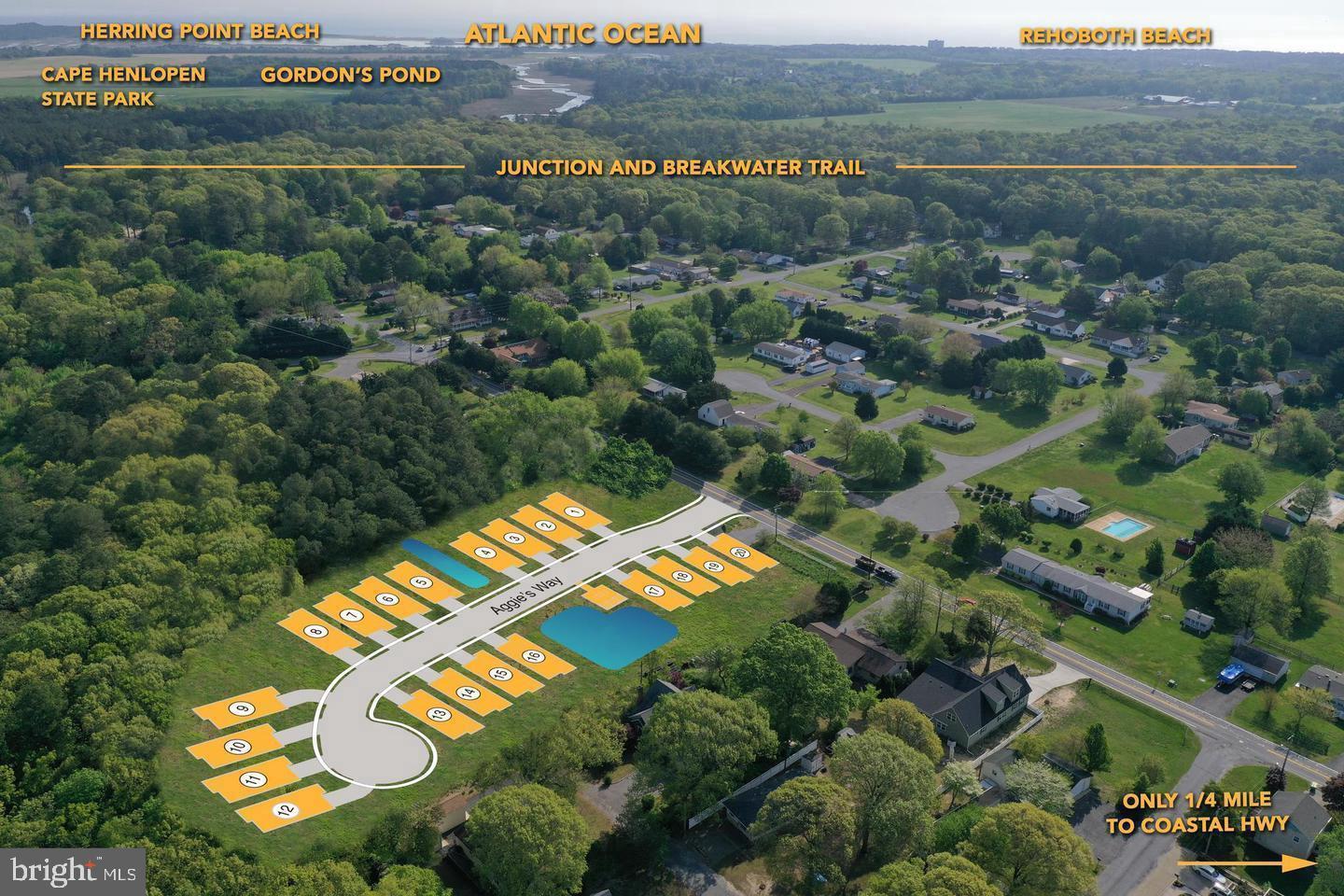 |
| MLS #: DESU166066 |
Beds: 3 |
| Price: $791,530 |
Baths: 2 |
| Addr: 34049 Aggies |
Half Baths: 1 |
| City: REHOBOTH BEACH |
Year Built: 0 |
| Subdiv: MCKINNEY'S GROVE |
Cnty Taxes: Unknown |
| Waterfront: N |
City Taxes: Unknown |
| Waterview: N |
|
|
|
Just a short drive to Delaware beaches, local shopping, state-of-the-art restaurants, Junction and Breakwater Trails and Cape Henlopen State Park, McKinney's Grove is a new, luxury neighborhood featuring only 20 lots in a gorgeous, wooded community. The Charleston flaunts its irresistible curb appeal, highlighting first and second level front porches and impeccable architectural details with elegant, southern charm. Starting at 2,609 square feet of living space, this home offers up to 4 bedrooms and 4 bathrooms, with the option tons of bonus features. The standard model features a grand foyer with 9' ceilings and ravishing hardwood flooring that flows into an open concept living, dining and kitchen with stainless steel GE appliances and a center island that doubles as a breakfast bar. Unwind after long days in your spacious master bedroom, overlooking the backyard, with his and her closets and an en suite bathroom equipped with a dual vanity, standing shower and an optional soaking tub. Walk upstairs to find a sunny loft with access to the second level porch, as well as two bedrooms and a Jack and Jill bathroom. An unfinished space upstairs can be converted to an additional bedroom and bathroom, or can simply be left as a storage room. Easily personalized to accommodate your families desires, The Charleston provides superior quality, design and charm to exceed all of your wildest dreams. Schedule your private tour today to see all this property has to offer!
|
|
| Structure |
| Style: Coastal |
| Furnished: |
| Rental: |
| Pool: No Pool |
|
| |
| Construction: Stick Built,Blown-In Insulation,Concrete,CPVC/PVC,Spray Foam Insulation,Vinyl Siding |
| Primary Heat: Heat Pump - Gas BackUp,Programmable Thermostat |
| Cooling: Central A/C,Fresh Air Recovery System,Programmable Thermostat,Whole House Supply Ventilation |
| Lot Dim.: |
|
| Financial |
| Water Fee: $0 |
Trash Fee: $0 |
Condo Fee: $279 |
|
|
| Features |
| Exterior Type: Stick Built,Blown-In Insulation,Concrete,CPVC/PVC,Spray Foam Insulation,Vinyl Siding |
Roofing: Architectural Shingle,Metal |
| Exterior Features: Exterior Lighting |
Basement: |
| Deck: Screened,Porch(es) |
Parking: Attached Garage,Driveway,Off Street |
| |
Primary Flooring: Hardwood,Carpet,Ceramic Tile |
| Extra Unit Description: Coastal |
Lot Description: |
| Financing: Cash,Conventional,USDA,VA,FHA |
Water: Public |
| |
Sewer: Public Sewer |
| Kitchen: Attic,Attic/House Fan,Air Filter System,Carpet,Ceiling Fan(s),Combination Dining/Living,Combination Kitchen/Dining,Entry Level Bedroom,Family Room Off Kitchen,Floor Plan - Open,Kitchen - Eat-In,Kitchen - Island,Primary Bath(s),Recessed Lighting,Walk-in Closet(s) |
| Appliances: Dishwasher,Disposal,Built-In Microwave,Built-In Range,Icemaker,Oven/Range - Gas,Range Hood,Refrigerator,Stainless Steel Appliances |
| Interior Features: Attic,Attic/House Fan,Air Filter System,Carpet,Ceiling Fan(s),Combination Dining/Living,Combination Kitchen/Dining,Entry Level Bedroom,Family Room Off Kitchen,Floor Plan - Open,Kitchen - Eat-In,Kitchen - Island,Primary Bath(s),Recessed Lighting,Walk-in Closet(s) |
| HOA/Condo Amenities: Common Grounds,Picnic Area |
| Listing Broker: The Parker Group |
|

