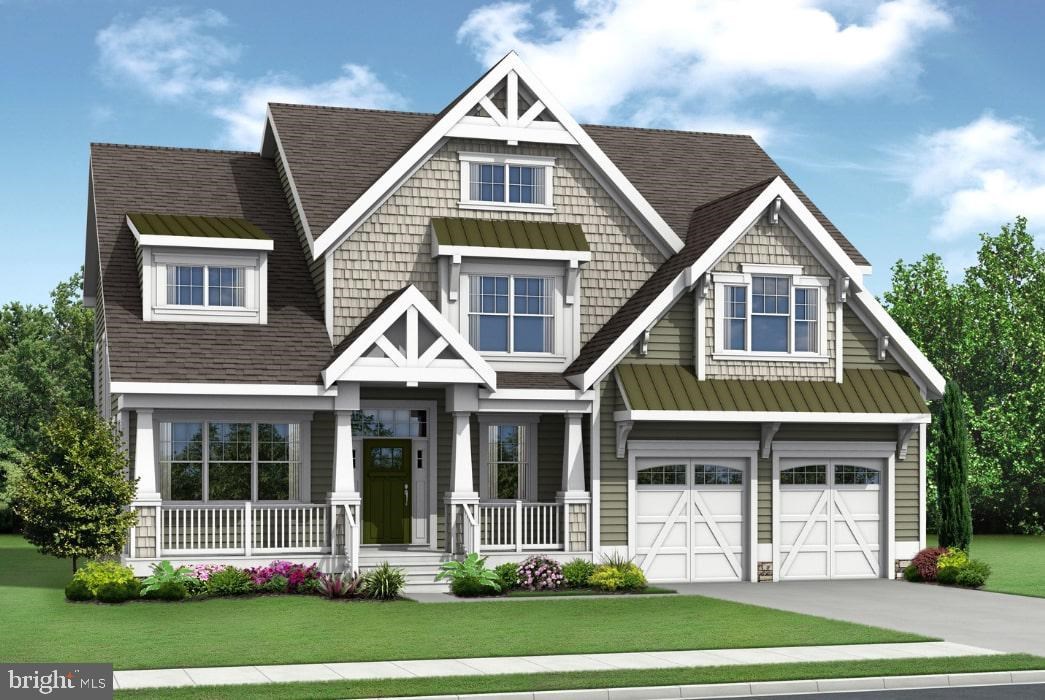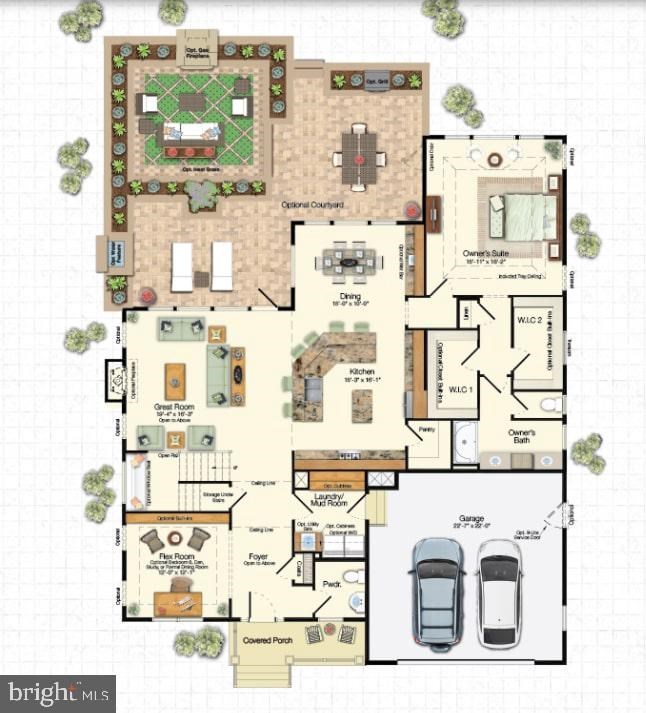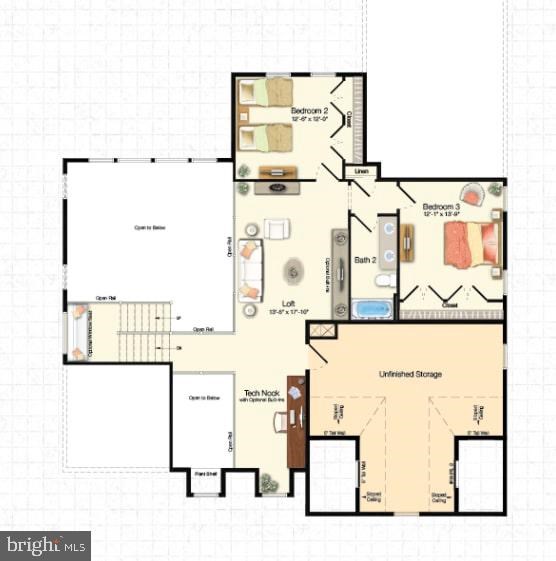 |
| MLS #: DESU173120 |
Beds: 3 |
| Price: $685,400 |
Baths: 2 |
| Addr: 33686 Halford |
Half Baths: 1 |
| City: LEWES |
Year Built: 2022 |
| Subdiv: MARSH ISLAND IN LEWES |
Cnty Taxes: $2,000 |
| Waterfront: N |
City Taxes: Unknown |
| Waterview: N |
|
|
***This home is a to be built, photos are of model home.***
Marsh Island is a new Schell Brothers community with direct access to Love Creek and the Rehoboth Bay (formally Marsh Island Golf Course). Enjoy waterfront access from existing community dock with four boat slips that can be used for kayaking/fishing/ crabbing to Love Creek and the Rehoboth Bay and the variety of community amenities including clubhouse with fitness center, outdoor pools, outdoor covered porch overlooking the pool and water views, outdoor covered lounge with bar, stone fireplace & grill, fenced in playground and walking paths. The Shearwater plan is a two-story home with first floor owners suite starting at 3,020 heated square feet. Includes 3 bedrooms, 2.5 baths, a flex room and loft. The first-floor open design includes a spacious kitchen open to the great room and dining area. Upstairs you will find a loft, two bedrooms, a full bath and unfinished bonus room. Options are available to personalize layout with additional bedrooms, baths and outdoor living spaces including a beautiful courtyard or screened porch. These homes are to be built, models/office are by appointment only****** *See Website for most accurate pricing*

|
|
| Structure |
| Style: Coastal,Contemporary,Craftsman |
| Furnished: No |
| Rental: |
| Pool: Yes - Community |
|
| |
| Construction: Blown-In Insulation,Concrete,CPVC/PVC,Low VOC Products/Finishes,Stick Built,Vinyl Siding |
| Primary Heat: Programmable Thermostat,Energy Star Heating System |
| Cooling: Central A/C |
| Lot Dim.: |
|
| Financial |
| Water Fee: $0 |
Trash Fee: $0 |
Condo Fee: $0 |
|
|
| Features |
| Exterior Type: Blown-In Insulation,Concrete,CPVC/PVC,Low VOC Products/Finishes,Stick Built,Vinyl Siding |
Roofing: Architectural Shingle,Metal |
| Exterior Features: Exterior Lighting,Sidewalks,Street Lights,Underground Lawn Sprinkler |
Basement: |
| Deck: |
Parking: Attached Garage,Driveway |
| |
Primary Flooring: Ceramic Tile,Carpet,Hardwood |
| Extra Unit Description: Coastal,Contemporary,Craftsman |
Lot Description: Cleared,Irregular,Landscaping |
| Financing: Cash,Conventional |
Water: Public |
| |
Sewer: Public Sewer |
| Kitchen: Attic,Carpet,Combination Kitchen/Dining,Crown Moldings,Entry Level Bedroom,Family Room Off Kitchen,Floor Plan - Open,Kitchen - Island,Kitchen - Gourmet,Recessed Lighting,Upgraded Countertops,Walk-in Closet(s) |
| Appliances: Built-In Microwave,Built-In Range,Dishwasher,Disposal,Energy Efficient Appliances,Oven/Range - Electric,Refrigerator,Stainless Steel Appliances,Washer/Dryer Hookups Only,Water Heater - Tankless,Water Heater - High-Efficiency |
| Interior Features: Attic,Carpet,Combination Kitchen/Dining,Crown Moldings,Entry Level Bedroom,Family Room Off Kitchen,Floor Plan - Open,Kitchen - Island,Kitchen - Gourmet,Recessed Lighting,Upgraded Countertops,Walk-in Closet(s) |
| HOA/Condo Amenities: Community Center,Fitness Center,Common Grounds,Jog/Walk Path,Pier/Dock,Pool - Outdoor,Swimming Pool,Tot Lots/Playground,Water/Lake Privileges |
| Listing Broker: Coldwell Banker Realty |
|



