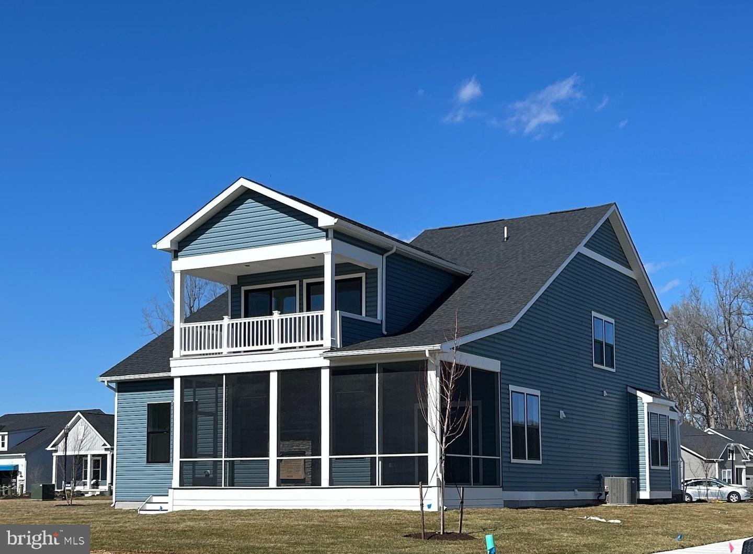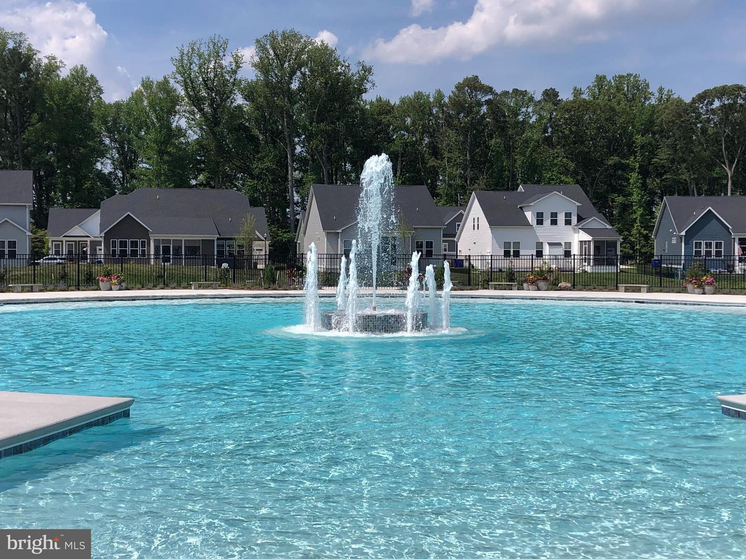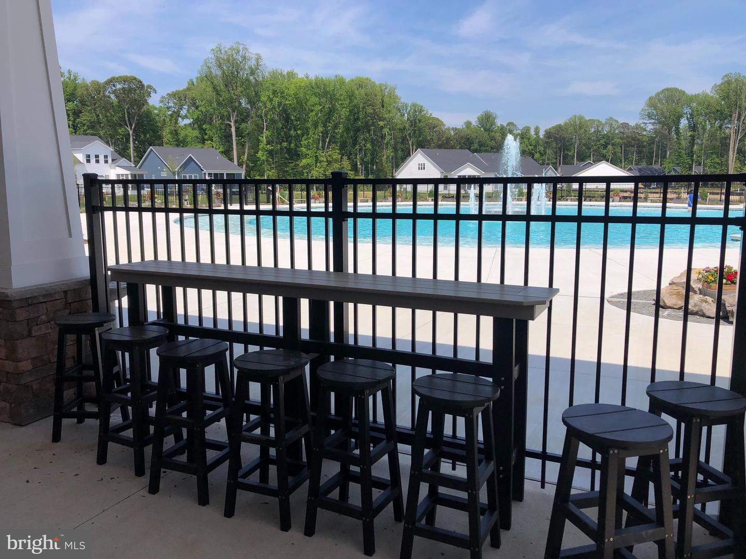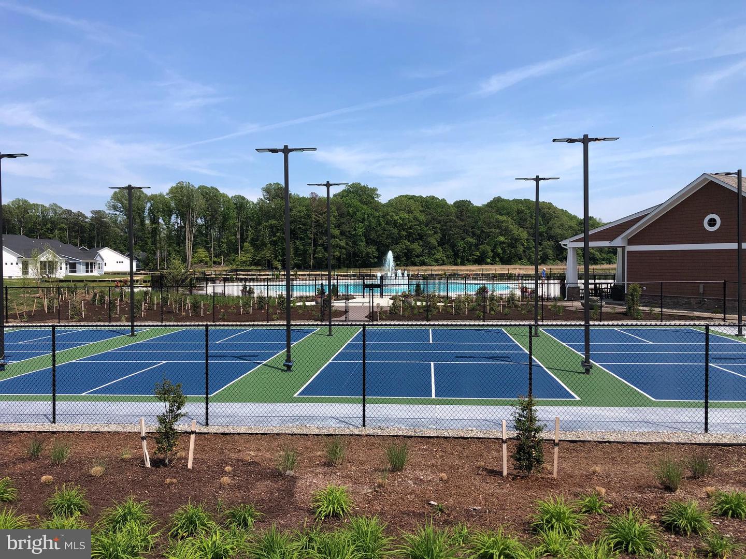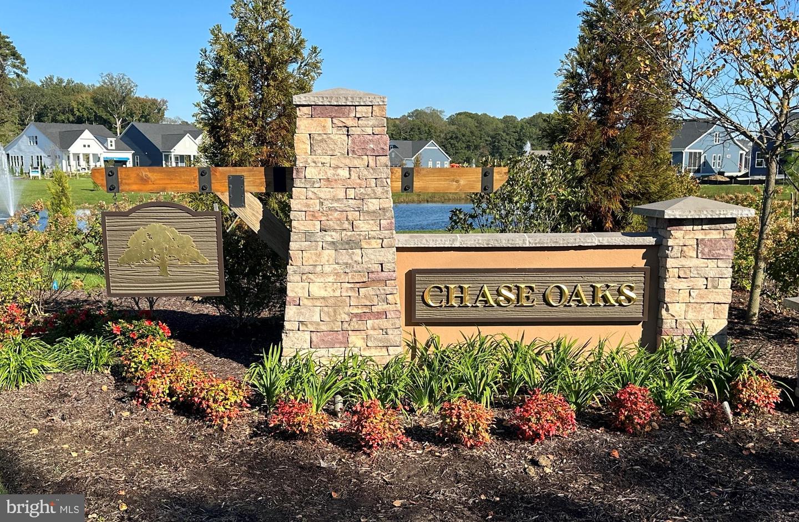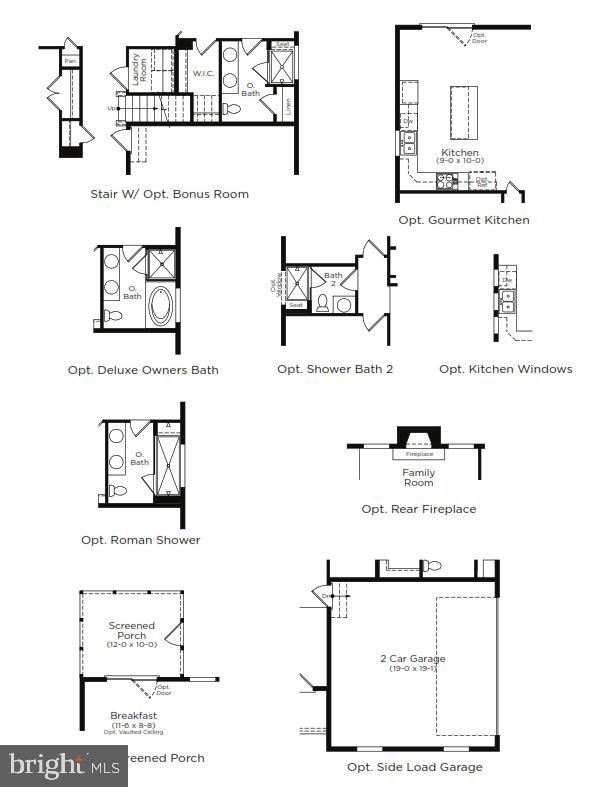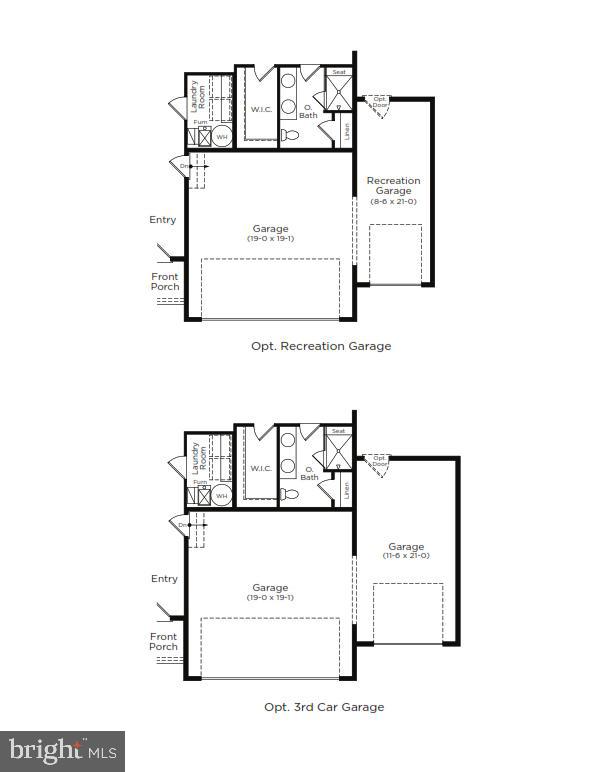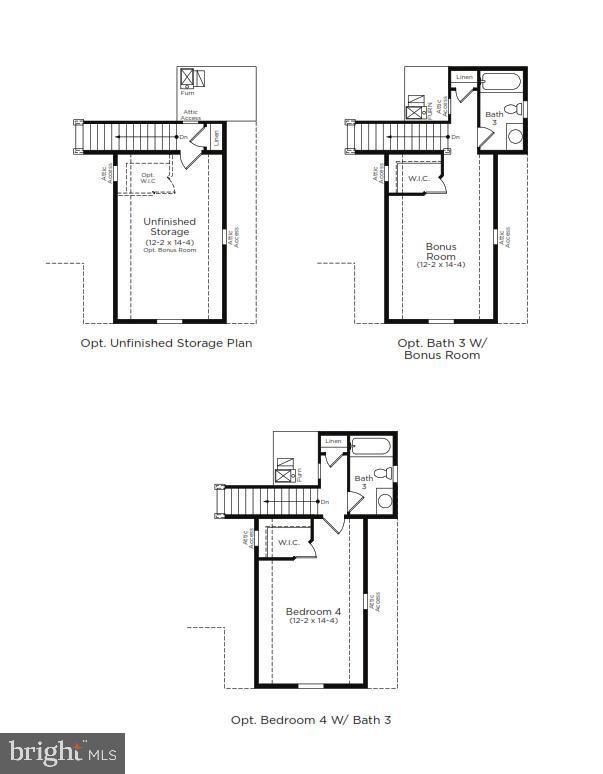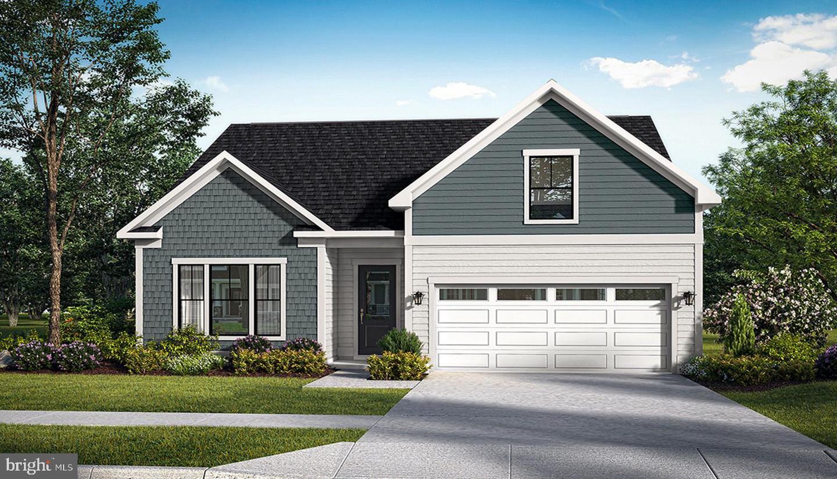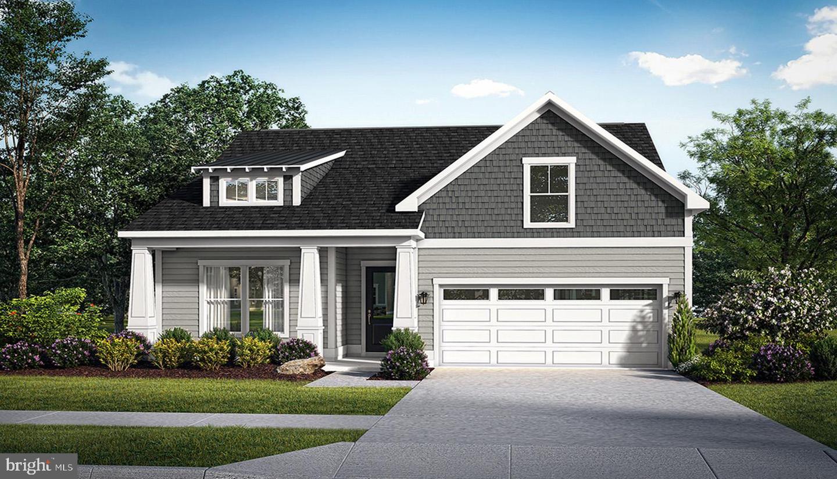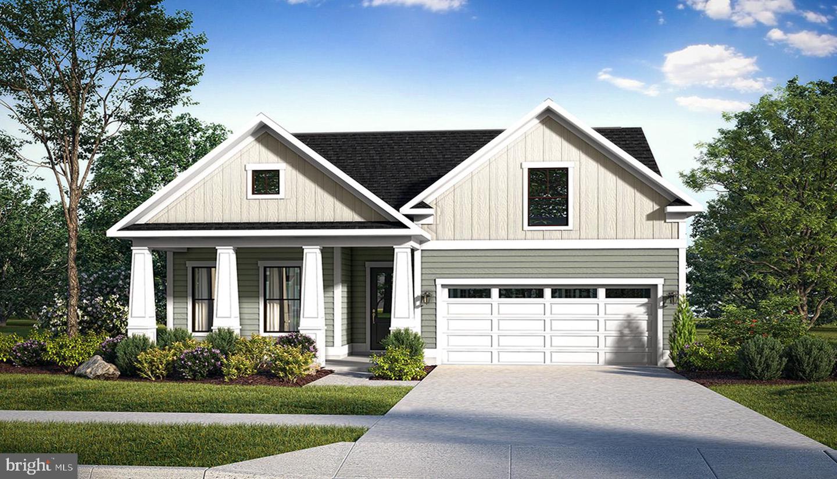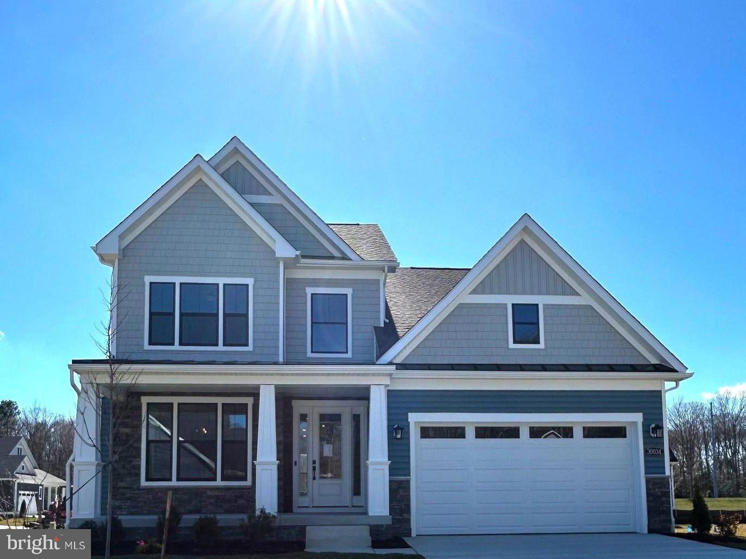 |
| MLS #: DESU2027934 |
Beds: 3 |
| Price: $479,990 |
Baths: 2 |
| Addr: TBB Silver Maple |
Half Baths: |
| City: LEWES |
Year Built: 2024 |
| Subdiv: CHASE OAKS |
Cnty Taxes: Unknown |
| Waterfront: N |
City Taxes: Unknown |
| Waterview: N |
|
|
|
NEW CONSTRUCTION AVAILABLE IN THE CHASE OAKS COMMUNITY! ALOHA! Paradise awaits in this beautiful, quiet, tree lined community! The Aloha features an open concept kitchen, breakfast area and family room.. Owner's suite tucked away off the family room. Two secondary bedrooms with shared hall bath at the front of the home away from the owners suite . Add a screen porch. Add an upper level with unfinished storage, a bonus room or 4th bedroom and full bath. Two-car garage included. Add a recreation garage or full third bay for more space. Photos may be of similar home/floorplan if home is under construction or if this is a base price listing.
|
|
|
|
| Structure |
| Style: Craftsman,Ranch/Rambler |
| Furnished: |
| Rental: |
| Pool: Yes - Community |
|
| |
| Construction: Vinyl Siding |
| Primary Heat: Forced Air |
| Cooling: Central A/C |
| Lot Dim.: |
|
| Financial |
| Water Fee: $0 |
Trash Fee: $0 |
Condo Fee: $0 |
|
|
| Features |
| Exterior Type: Vinyl Siding |
Roofing: Architectural Shingle |
| Exterior Features: |
Basement: |
| Deck: |
Parking: Attached Garage |
| |
Primary Flooring: |
| Extra Unit Description: Craftsman,Ranch/Rambler |
Lot Description: |
| Financing: |
Water: Public |
| |
Sewer: Public Sewer |
| Kitchen: Combination Kitchen/Living,Entry Level Bedroom,Family Room Off Kitchen,Floor Plan - Open,Kitchen - Eat-In,Kitchen - Island,Pantry,Recessed Lighting,Walk-in Closet(s) |
| Appliances: Microwave,Refrigerator,Dishwasher,Disposal,Stainless Steel Appliances,Oven/Range - Gas |
| Interior Features: Combination Kitchen/Living,Entry Level Bedroom,Family Room Off Kitchen,Floor Plan - Open,Kitchen - Eat-In,Kitchen - Island,Pantry,Recessed Lighting,Walk-in Closet(s) |
| HOA/Condo Amenities: Pool - Outdoor,Swimming Pool,Community Center,Fitness Center,Club House,Tennis Courts |
| Listing Broker: Drb Group Realty, Llc |
|
All information is deemed reliable but not
guaranteed. Propsective purchasers should verify the information to their own
satisfaction. All dimensions are approximate.
Please call Matt Brittingham at 302.344.9026 to view this property.
Based
on information from Sussex County Association of REALTORS®, Inc.,
which neither guarantees nor is in any way responsible for its accuracy.
All data is provided 'AS IS' and with all faults. Data maintained by
Sussex County Association of REALTORS®, Inc. may not reflect all real
estate activity in the market. Matt Brittingham is a real estate licensee in
the State of Delaware. SCAOR # SCAOR9135

