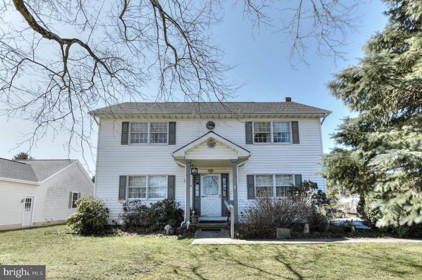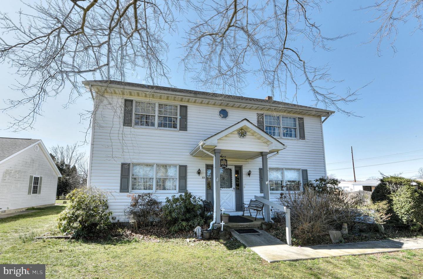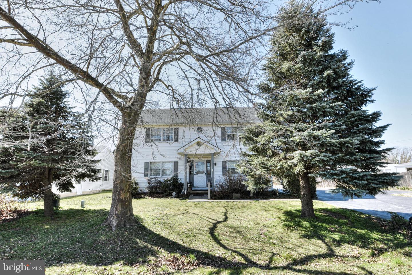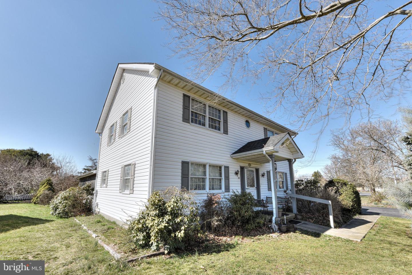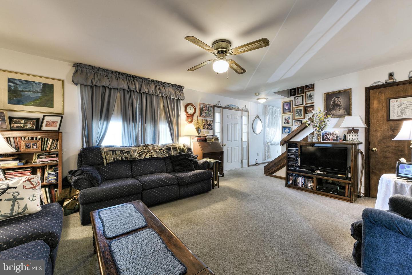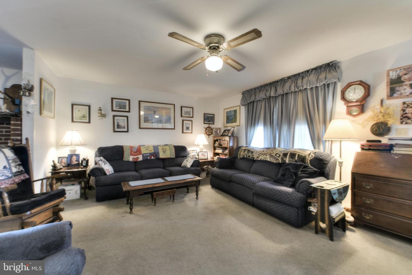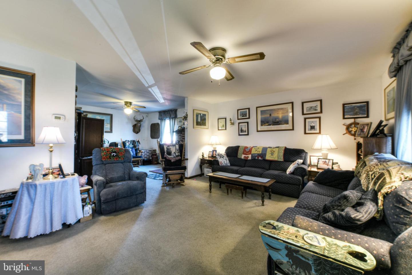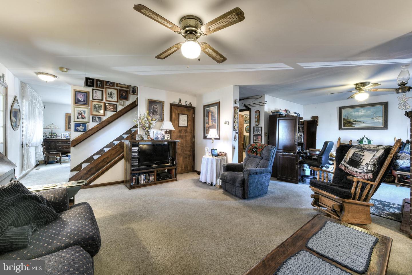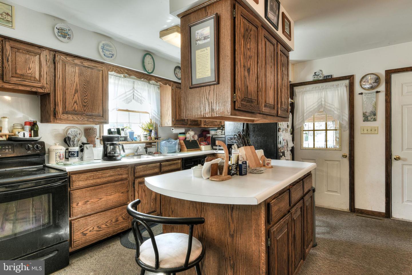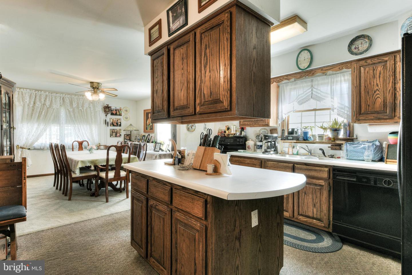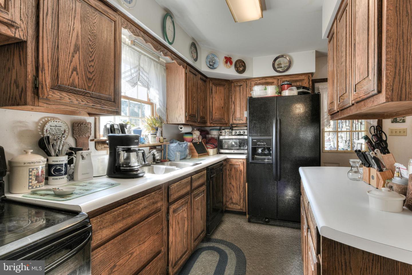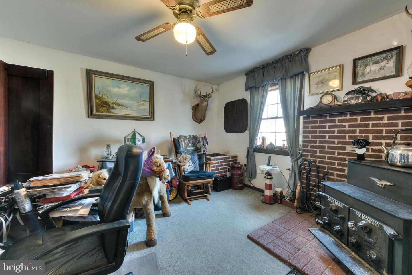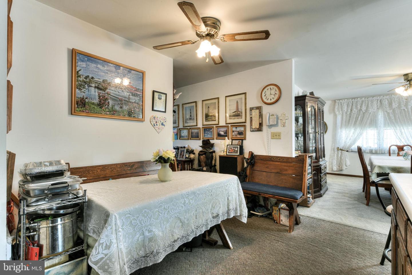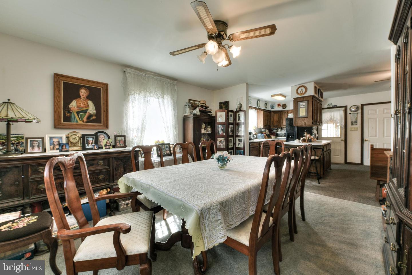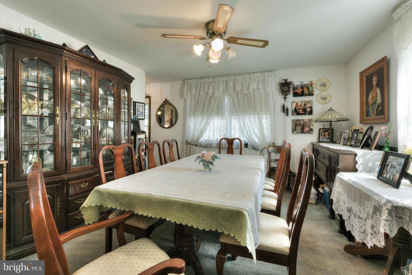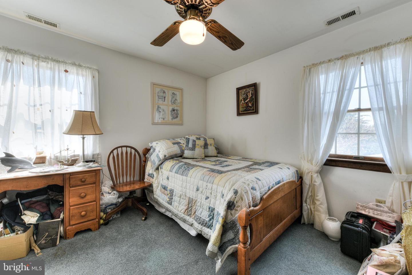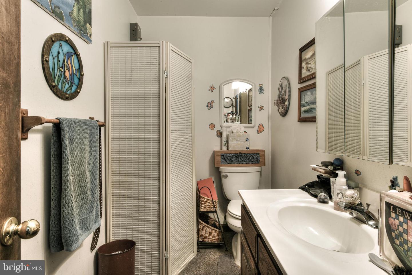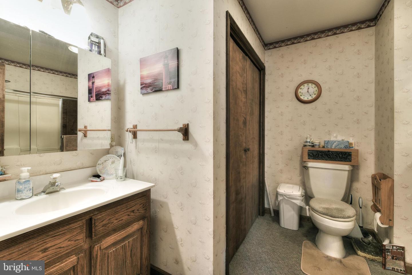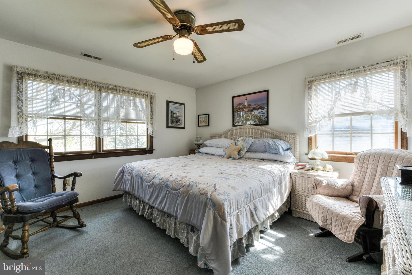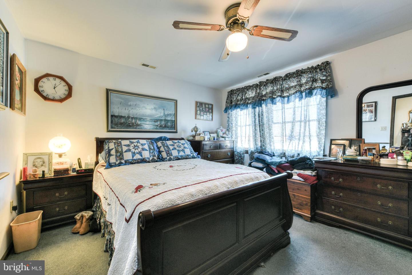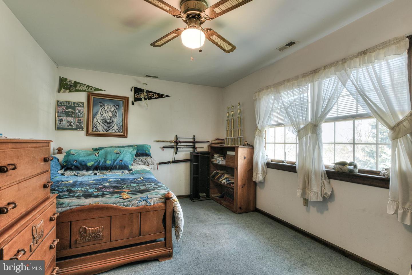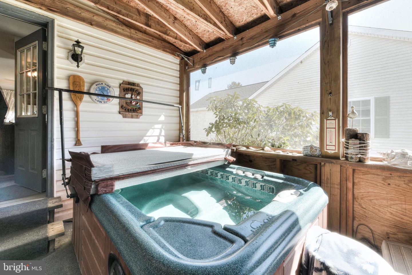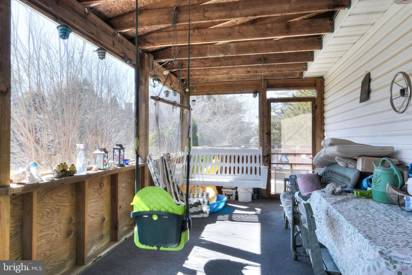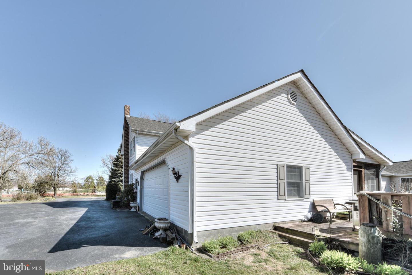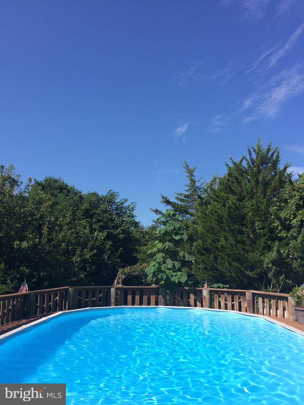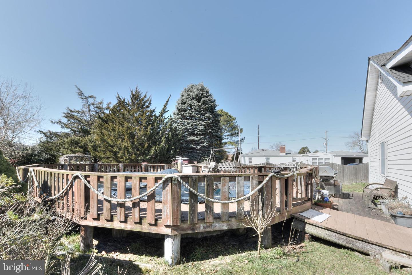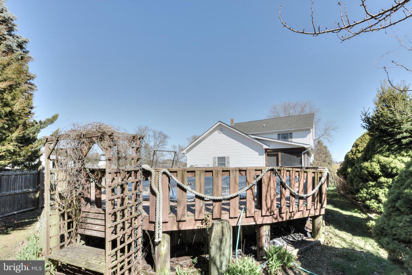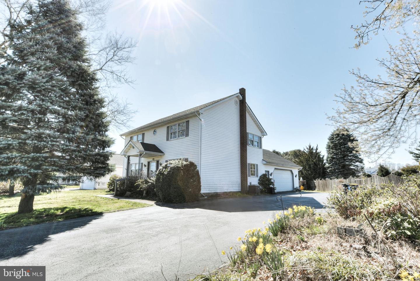 |
| MLS #: DESU2037260 |
Beds: 4 |
| Price: $689,000 |
Baths: 1 |
| Addr: 13 Atlantic |
Half Baths: 1 |
| City: LEWES |
Year Built: 1993 |
| Subdiv: HENLOPEN GARDENS |
Cnty Taxes: $113 |
| Waterfront: N |
City Taxes: $695 |
| Waterview: N |
|
|
|
Welcome to Henlopen Gardens located East of Route One in historic Lewes, Delaware. This 4 bedroom, 2 bathroom home features spacious rooms, eat-in kitchen with Amish-built oak cabinets and island, and tons of storage space. The large living room flows directly into the family room, which features a wood stove, to create two spacious living spaces on the first floor. The laundry room is conveniently located on the second floor of the home, in the full bathroom. Outside, you'll find a screened-in porch (30' x 10'), complete with 2 porch swings and a hot tub, perfect for relaxing during those coastal summer nights! The screened-in porch leads to a well-sized deck, perfect for dining or entertaining. Also outside, you'll find an 18x36 above-ground pool that has a shallow end of 3 feet and a deep end of 8 feet, which is partially in-ground. The lot also includes many mature trees, bushes, and well-designed flower beds. The home comes with a 2-car garage (garage dimensions 30' x 26' w/ an 18' door height) and an extra-long driveway that provides additional parking for multiple vehicles, visiting beach guests, or even a boat! This home was built in 1993 and has an upgraded hot water heater, heat pump, and roof, as well as ceiling lights and fans in every room. This spacious home is less than a mile from everything Downtown Lewes has to offer! Take a short drive to Lewes Beach, Cape Henlopen State Park, Rehoboth Beach, Tanger Outlets, and any restaurant or activity you could dream of, if you don't want to drive, the home offers quick access to the Junction and Breakwater Bike Trail! Henlopen Gardens permits short term rentals. According to the US Geological Survey, this home is 15 feet above sea level and not in a flood zone! Schedule your appointment to see this spacious home! Please note that this home is occupied and showings should be scheduled with notice. Home to be sold AS IS. Professional Photos Coming Soon!
|
|
|
|
| Structure |
| Style: Colonial |
| Furnished: |
| Rental: |
| Pool: Yes - Personal |
|
| |
| Construction: Stick Built |
| Primary Heat: Central,Forced Air,Heat Pump(s) |
| Cooling: Central A/C |
| Lot Dim.: 101.00 x 181.00 |
|
| Financial |
| Water Fee: $0 |
Trash Fee: $0 |
Condo Fee: $0 |
|
|
| Features |
| Exterior Type: Stick Built |
Roofing: Shingle |
| Exterior Features: Exterior Lighting,Street Lights |
Basement: |
| Deck: Porch(es),Screened,Deck(s) |
Parking: Attached Garage,Driveway,Off Street |
| |
Primary Flooring: Fully Carpeted |
| Extra Unit Description: Colonial |
Lot Description: Cleared,Open,Private,Rear Yard |
| Financing: Cash,Conventional,Other |
Water: Public |
| |
Sewer: Public Sewer |
| Kitchen: Ceiling Fan(s),Floor Plan - Traditional,Kitchen - Eat-In,Carpet,Kitchen - Island |
| Appliances: Dryer - Electric,Washer,Water Heater,Dishwasher,Oven/Range - Electric,Refrigerator |
| Interior Features: Ceiling Fan(s),Floor Plan - Traditional,Kitchen - Eat-In,Carpet,Kitchen - Island |
| HOA/Condo Amenities: |
| Listing Broker: Jack Lingo - Lewes |
|
All information is deemed reliable but not
guaranteed. Propsective purchasers should verify the information to their own
satisfaction. All dimensions are approximate.
Please call Matt Brittingham at 302.344.9026 to view this property.
Based
on information from Sussex County Association of REALTORS®, Inc.,
which neither guarantees nor is in any way responsible for its accuracy.
All data is provided 'AS IS' and with all faults. Data maintained by
Sussex County Association of REALTORS®, Inc. may not reflect all real
estate activity in the market. Matt Brittingham is a real estate licensee in
the State of Delaware. SCAOR # SCAOR9135

