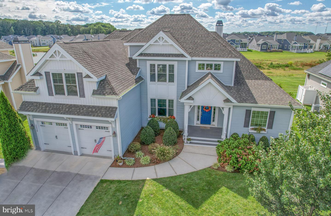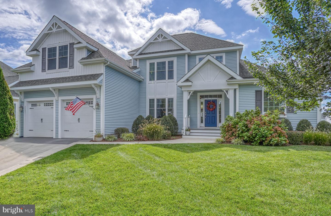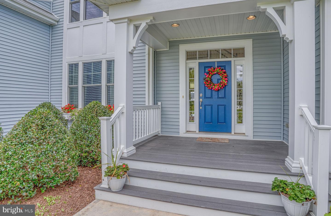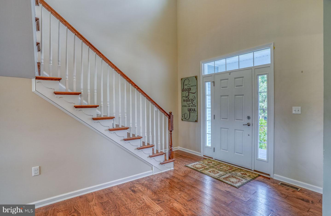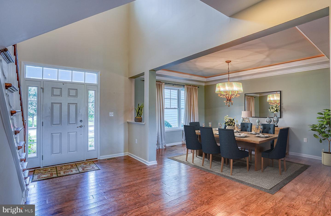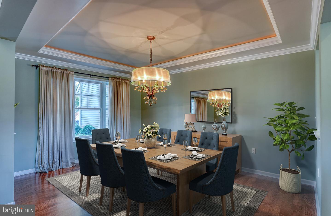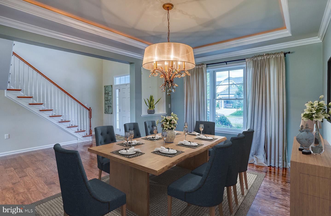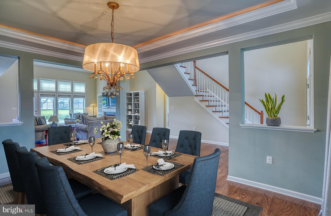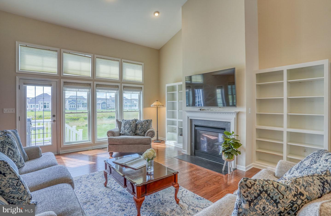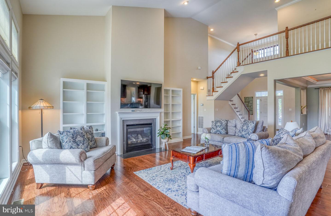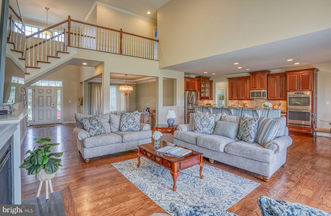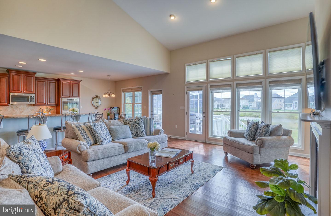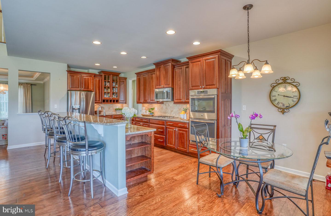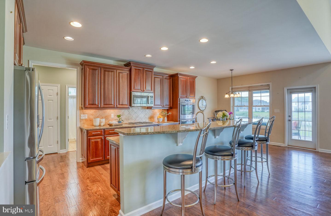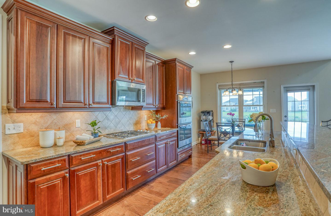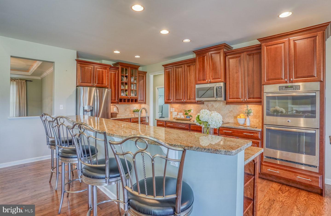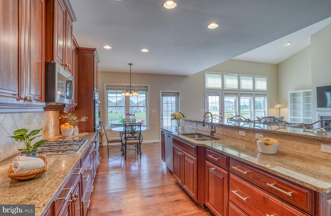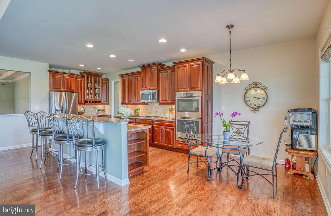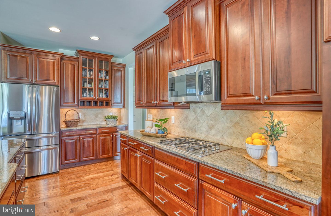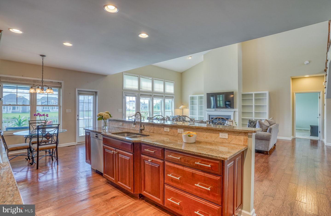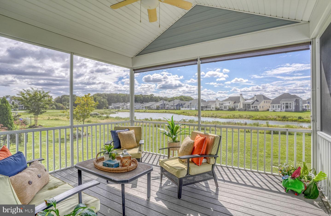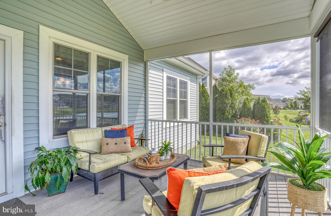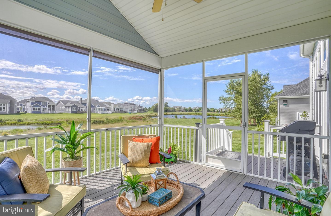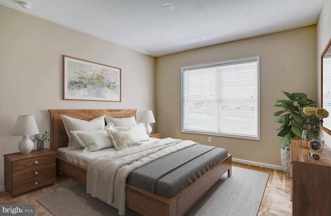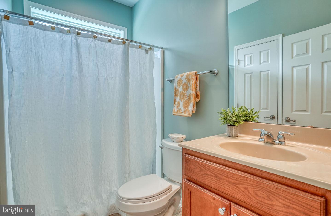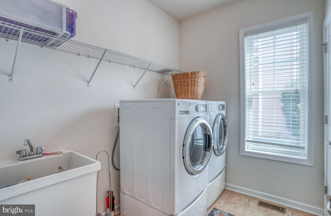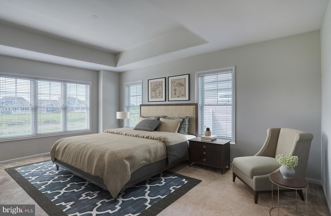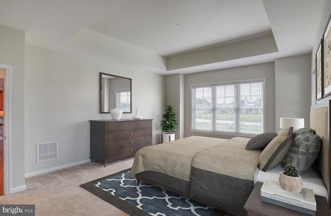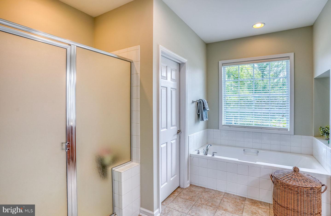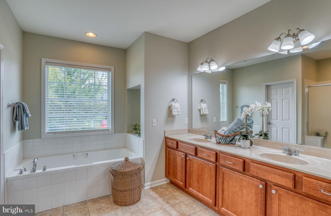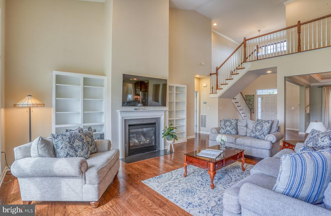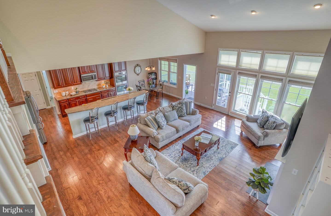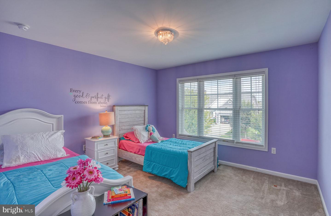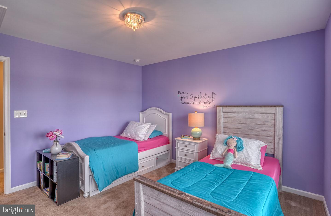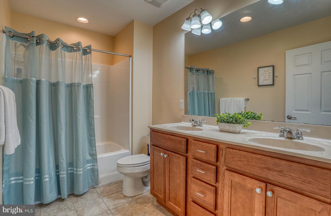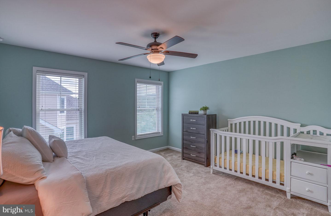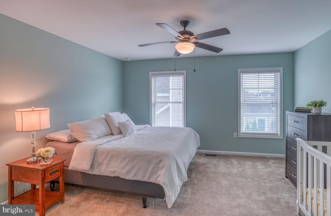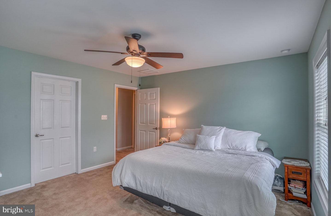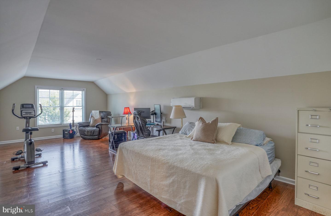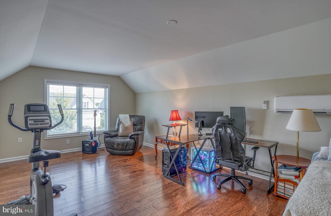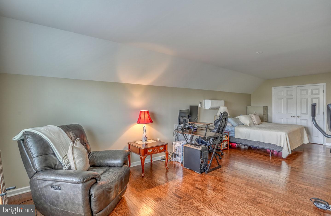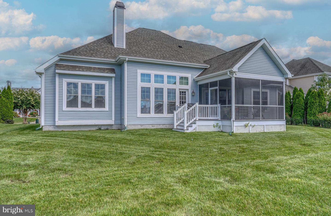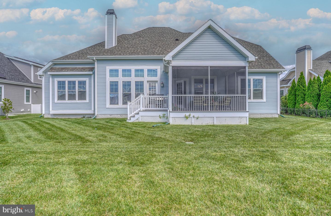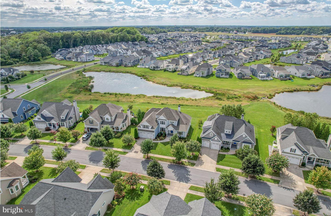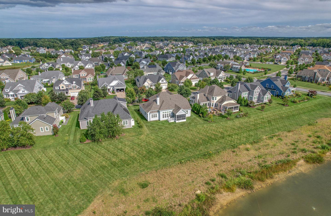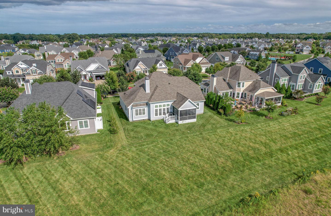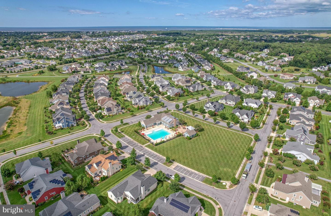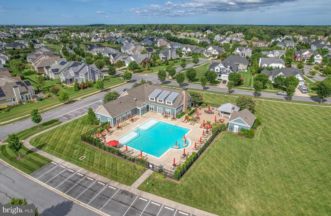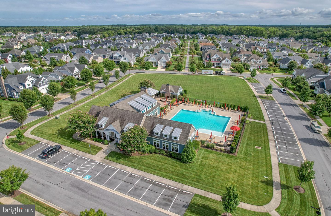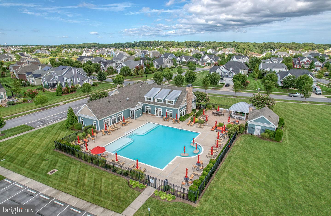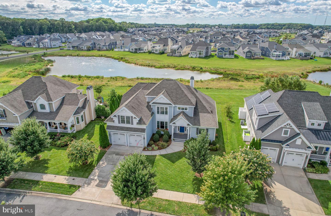 |
| MLS #: DESU2045198 |
Beds: 5 |
| Price: $999,000 |
Baths: 3 |
| Addr: 35538 Higgins |
Half Baths: |
| City: LEWES |
Year Built: 2014 |
| Subdiv: SENATORS |
Cnty Taxes: $253 |
| Waterfront: Y |
City Taxes: Unknown |
| Waterview: Y |
|
|
|
Enjoy tranquil pond views from this spacious home in the amenity-rich community of Senators. Located just steps from the Junction Breakwater Trail, minutes to the shops and restaurants in-town Lewes, Cape Henlopen State Park and Lewes Beach. Upon entering the home you are greeted by gorgeous hickory floors, two-story ceilings, and an open floorplan. The main floor consists of a formal dining room with coffered ceiling, living room with pond views, gas fireplace, and custom built-ins, kitchen with granite counters, stainless steel appliances, oversized pantry, and eat-in area. The expansive primary bedroom offers pond views, two walk-in closets, and an en-suite bath with shower, soaking tub, dual vanity, and linen closet. The main level is completed with a guest bedroom overlooking the pond, full bath, and laundry room. Walk upstairs to find two additional bedrooms, full bath, and a 13'x30' bonus room ideal for a game room, study or extra bedroom. Exterior features include a screened porch with sun shades, outdoor shower, spacious backyard and two-car garage. Recent updates include new HVAC, refrigerator, microwave and dishwasher in August 2023 and new mini-split system in bonus room in 2020. Senators has plenty to keep you busy with amenities including a resort-style pool, tiki bar, grilling area and fireplace, gym, large clubhouse and more!
|
|
| Features |
| Exterior Type: Vinyl Siding |
Roofing: Architectural Shingle |
| Exterior Features: Outside Shower |
Basement: |
| Deck: Porch(es),Screened |
Parking: Off Street,Driveway,Attached Garage |
| |
Primary Flooring: Carpet,Hardwood,Tile/Brick |
| Extra Unit Description: Coastal,Contemporary |
Lot Description: Cleared |
| Financing: Cash,Conventional |
Water: Public |
| |
Sewer: Public Sewer |
| Kitchen: Entry Level Bedroom,Window Treatments,Ceiling Fan(s),Breakfast Area,Built-Ins,Carpet,Floor Plan - Open,Formal/Separate Dining Room,Kitchen - Gourmet,Pantry,Primary Bath(s),Recessed Lighting,Upgraded Countertops,Walk-in Closet(s),Wood Floors |
| Appliances: Oven/Range - Electric,Range Hood,Exhaust Fan,Refrigerator,Dishwasher,Disposal,Dryer,Washer,Built-In Microwave,Oven - Double,Stainless Steel Appliances,Water Heater |
| Interior Features: Entry Level Bedroom,Window Treatments,Ceiling Fan(s),Breakfast Area,Built-Ins,Carpet,Floor Plan - Open,Formal/Separate Dining Room,Kitchen - Gourmet,Pantry,Primary Bath(s),Recessed Lighting,Upgraded Countertops,Walk-in Closet(s),Wood Floors |
| HOA/Condo Amenities: Community Center,Fitness Center,Jog/Walk Path,Swimming Pool,Meeting Room,Club House,Common Grounds |
| Listing Broker: Jack Lingo - Rehoboth |
|

