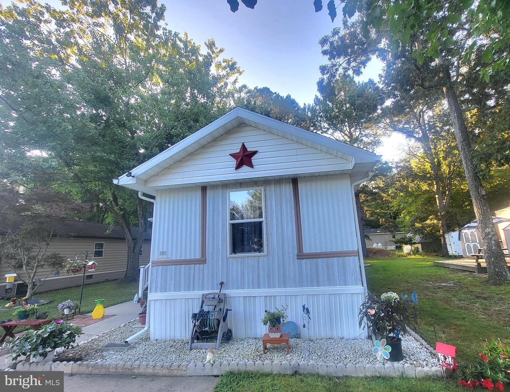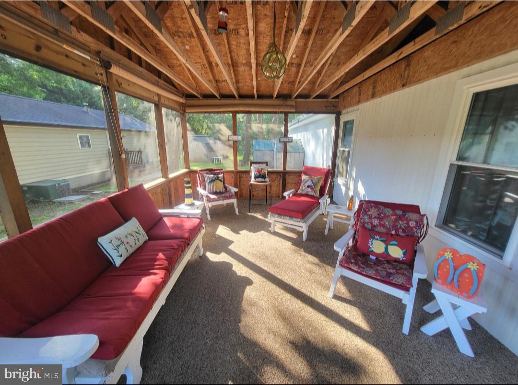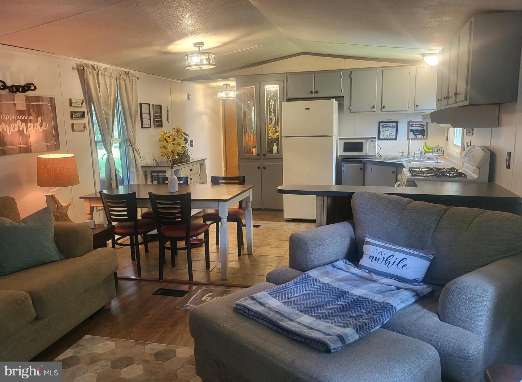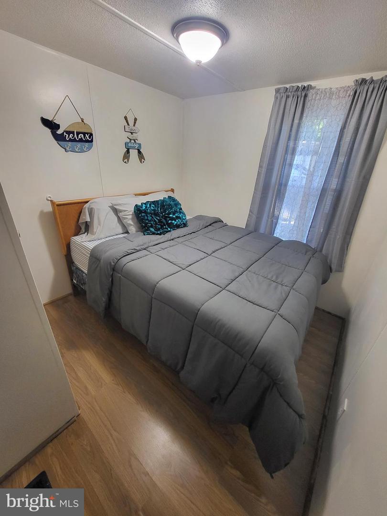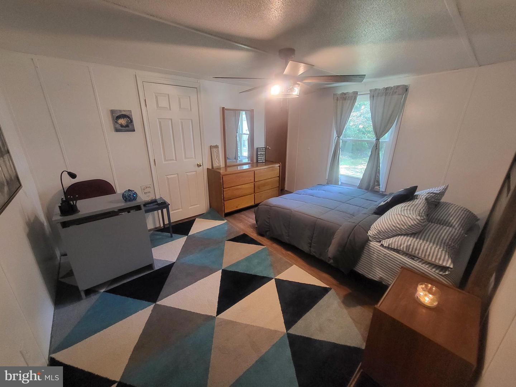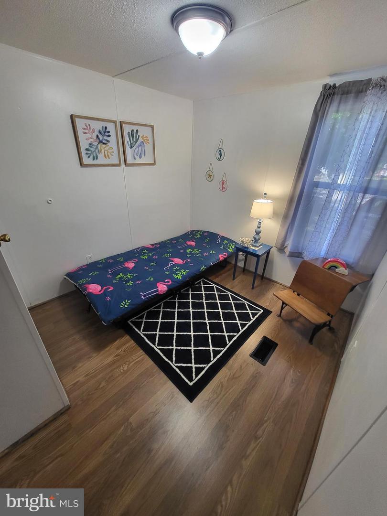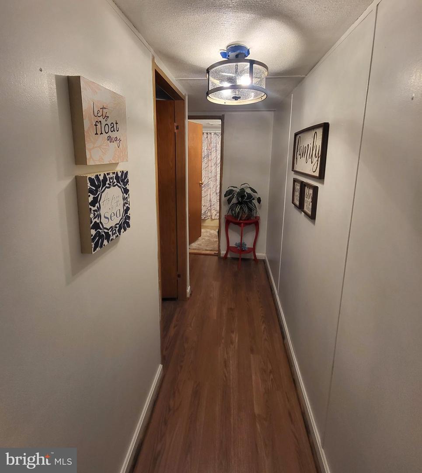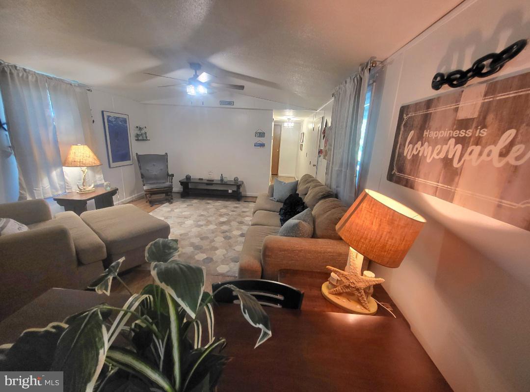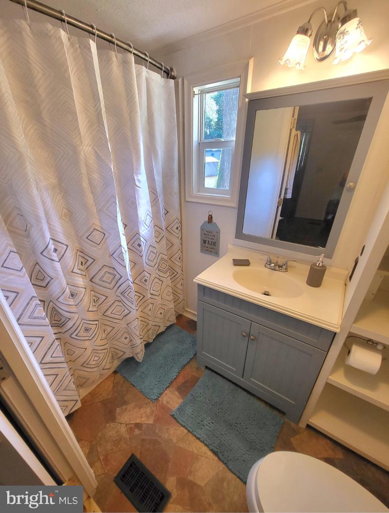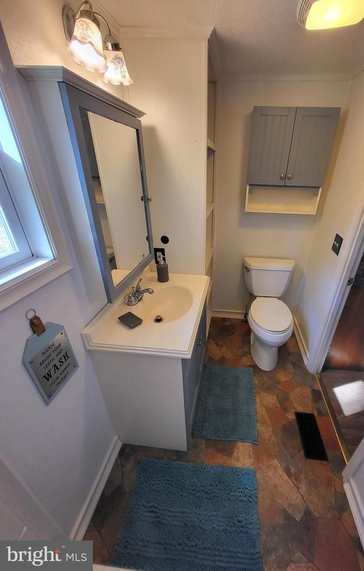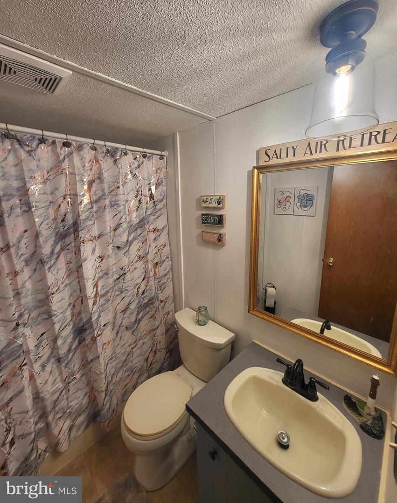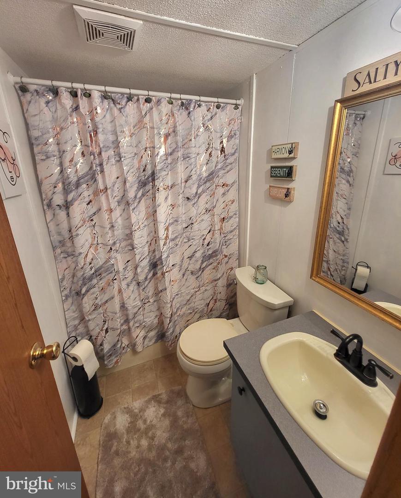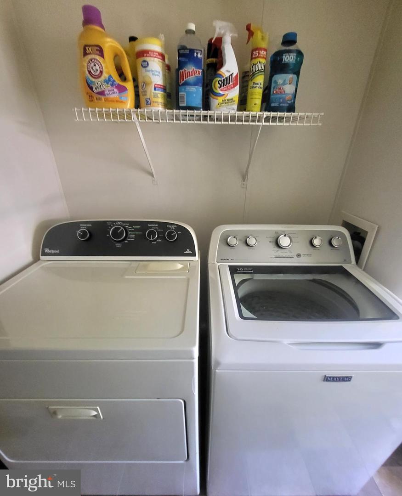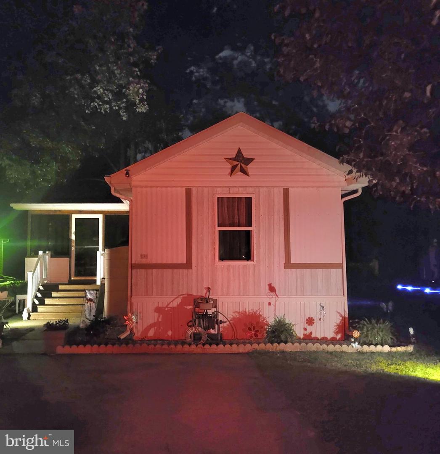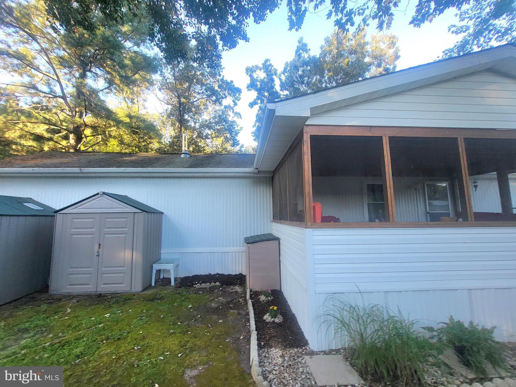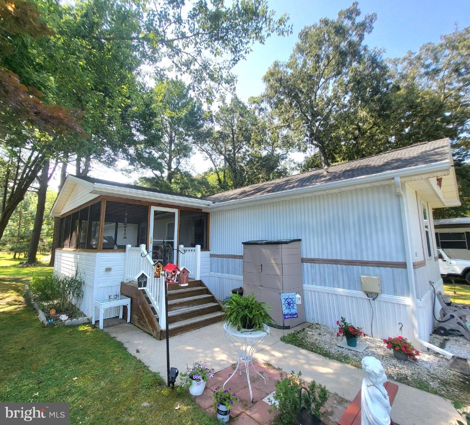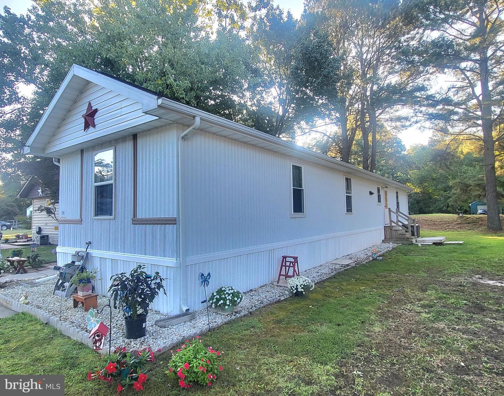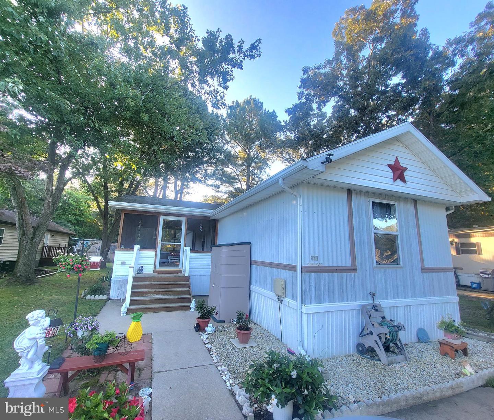 |
| MLS #: DESU2045700 |
Beds: 3 |
| Price: $115,000 |
Baths: 2 |
| Addr: 34030 Yoshino |
Half Baths: |
| City: LEWES |
Year Built: 1996 |
| Subdiv: CHERRY CREEK VALLEY |
Cnty Taxes: $37 |
| Waterfront: N |
City Taxes: Unknown |
| Waterview: N |
|
|
|
Move-in-ready mobile home less than 8 miles to Rehoboth Beach and Canal Front Park in the City of Lewes with 3 beds and 2 baths in Cherry Creek Valley Subdivision. This beautiful home built in 1996 boasts 980 square feet of space with a relaxing view and a screened-in porch. Leasehold Interest Ownership - The current lot rent is $467.50 monthly, which is fraction of the cost to enjoy resort living. Buyers to pay the full 3.75% DMV Doc Fee at settlements well as the other customary closing costs. Buyers are contingent on park approval. Owner/Seller is a Real Estate Licensee. Cherry Creek Valley is in the public sewer expansion district. All the Funiture is negotiable and can be included in the sale with the full price offer. Lot rent will be paid until 12-31-2024 with all full price offer. Gas stove and gas heat company is Baker Petroleum of Georgetown, 19947. Office: 302-645-7000.
|
|
|
|
| Structure |
| Style: Other |
| Furnished: |
| Rental: |
| Pool: No Pool |
|
| |
| Construction: Aluminum Siding |
| Primary Heat: Forced Air |
| Cooling: Central A/C |
| Lot Dim.: 0.00 x 0.00 |
|
| Financial |
| Water Fee: $0 |
Trash Fee: $0 |
Condo Fee: $0 |
|
|
| Features |
| Exterior Type: Aluminum Siding |
Roofing: Shingle |
| Exterior Features: |
Basement: |
| Deck: Porch(es),Screened |
Parking: Driveway |
| |
Primary Flooring: Ceramic Tile,Vinyl |
| Extra Unit Description: Other |
Lot Description: |
| Financing: Cash,Other,Private |
Water: Community |
| |
Sewer: Community Septic Tank,Holding Tank |
| Kitchen: Cedar Closet(s),Ceiling Fan(s),Combination Kitchen/Living,Floor Plan - Traditional,Kitchen - Eat-In,Kitchen - Table Space,Primary Bath(s),Stall Shower,Tub Shower,Walk-in Closet(s) |
| Appliances: Dryer - Electric,Oven/Range - Gas,Range Hood,Refrigerator,Washer,Water Heater |
| Interior Features: Cedar Closet(s),Ceiling Fan(s),Combination Kitchen/Living,Floor Plan - Traditional,Kitchen - Eat-In,Kitchen - Table Space,Primary Bath(s),Stall Shower,Tub Shower,Walk-in Closet(s) |
| HOA/Condo Amenities: |
| Listing Broker: Keller Williams Realty Wilmington |
|
All information is deemed reliable but not
guaranteed. Propsective purchasers should verify the information to their own
satisfaction. All dimensions are approximate.
Please call Matt Brittingham at 302.344.9026 to view this property.
Based
on information from Sussex County Association of REALTORS®, Inc.,
which neither guarantees nor is in any way responsible for its accuracy.
All data is provided 'AS IS' and with all faults. Data maintained by
Sussex County Association of REALTORS®, Inc. may not reflect all real
estate activity in the market. Matt Brittingham is a real estate licensee in
the State of Delaware. SCAOR # SCAOR9135

