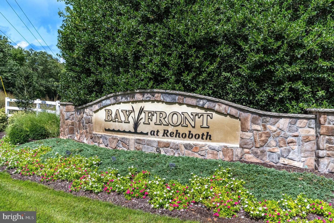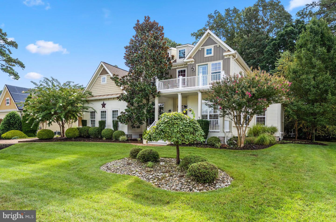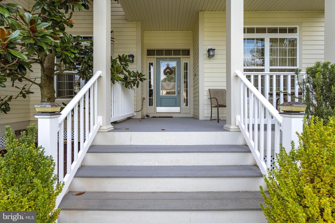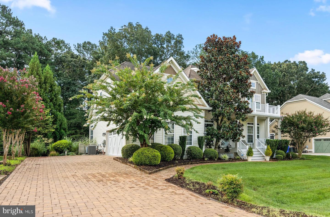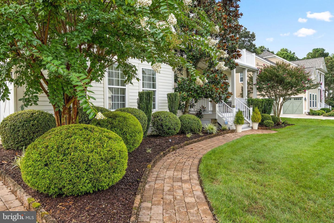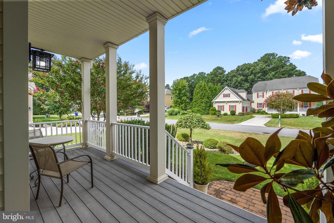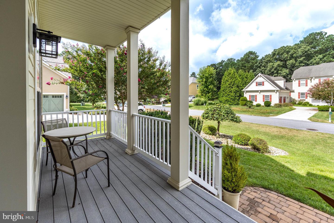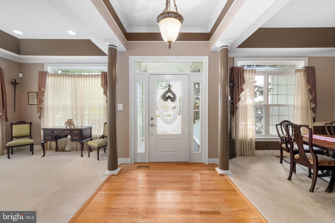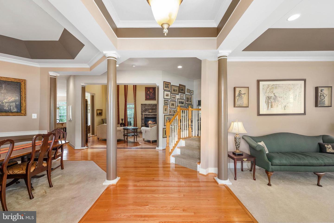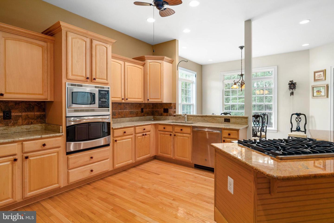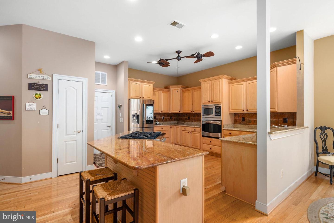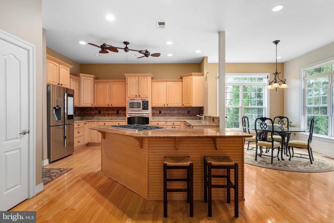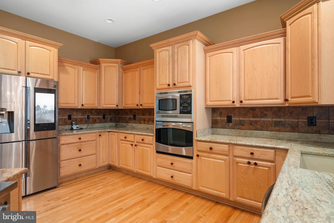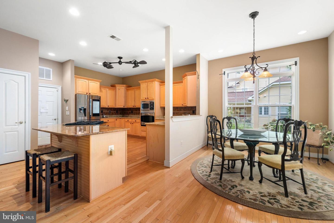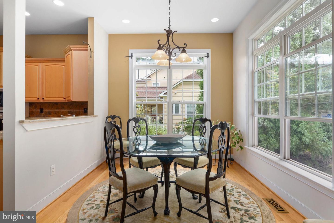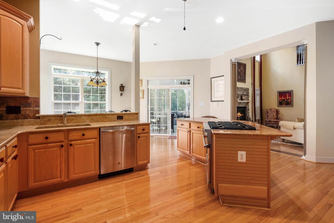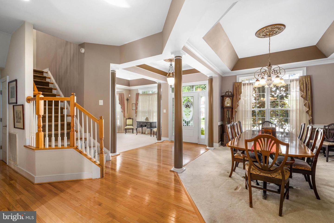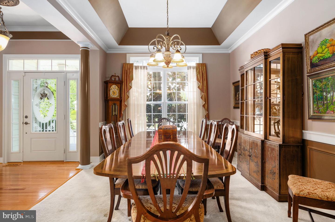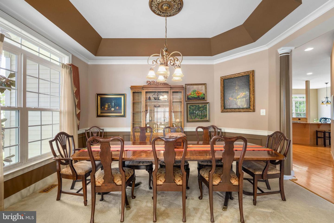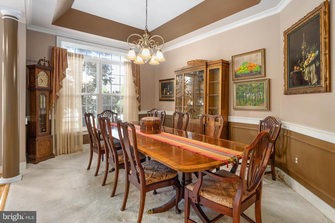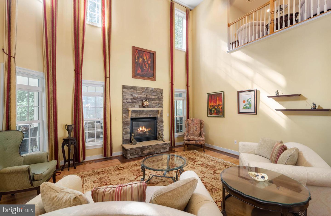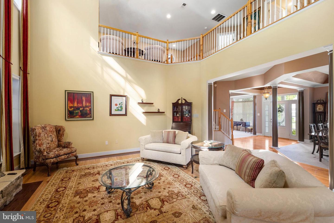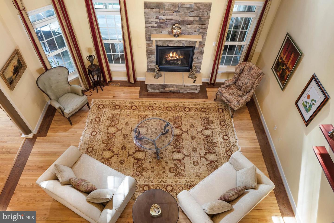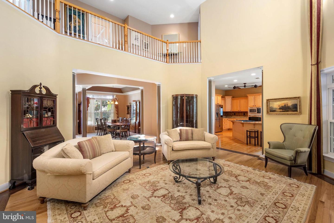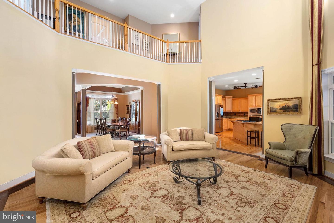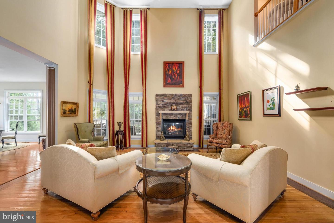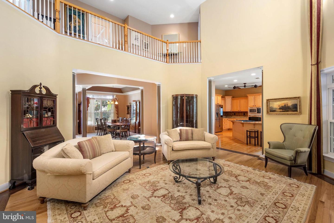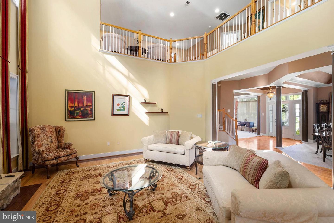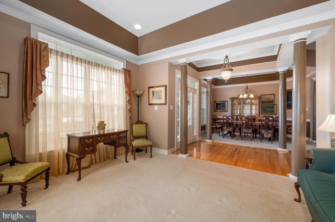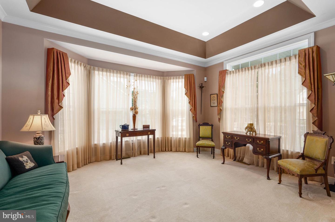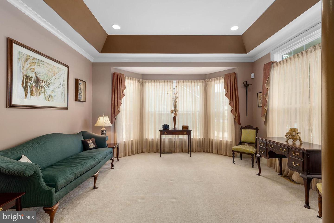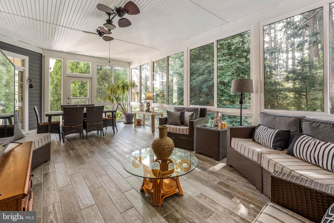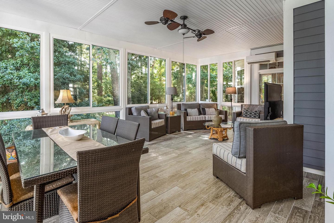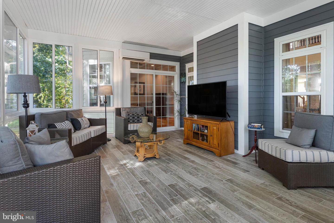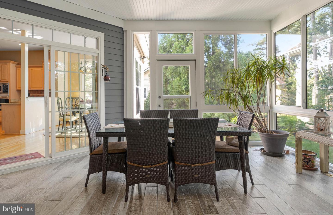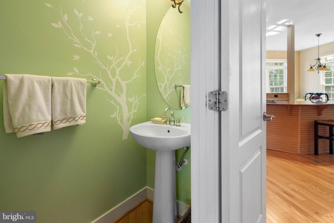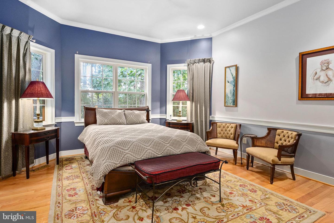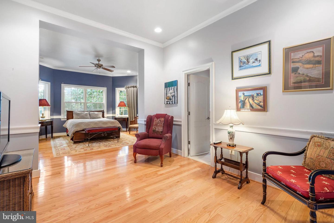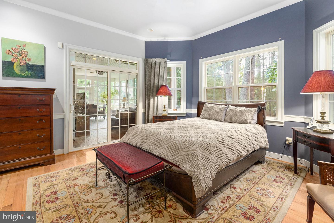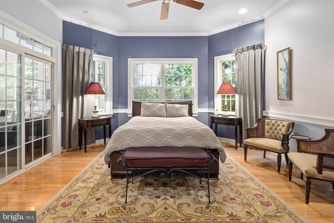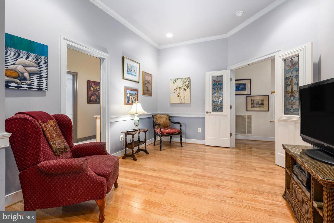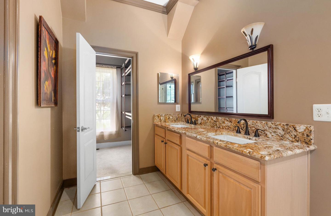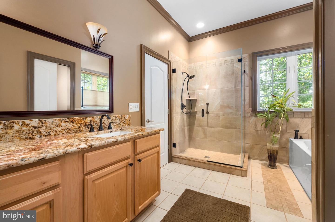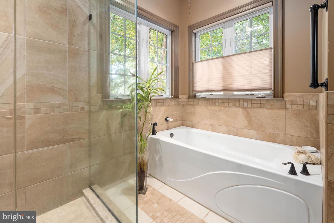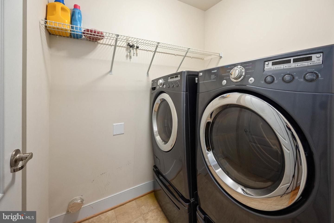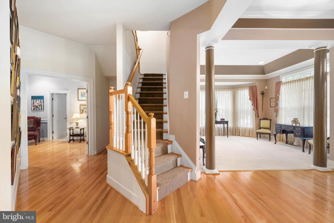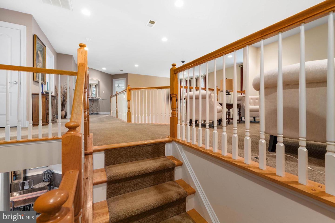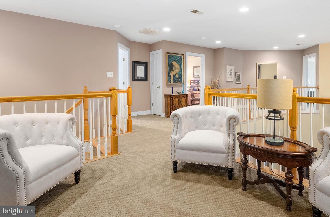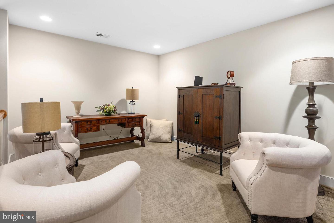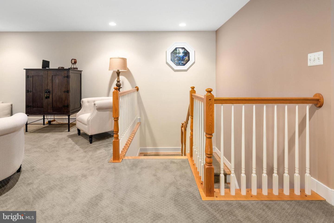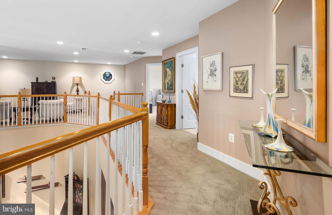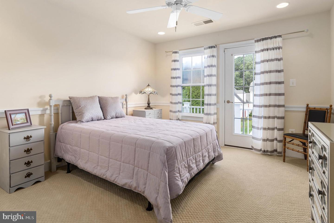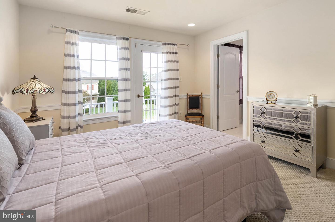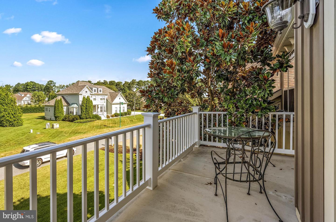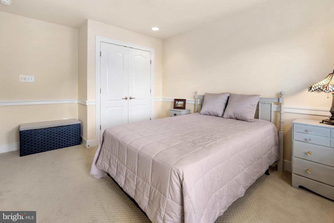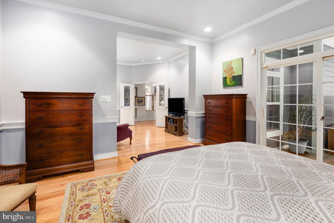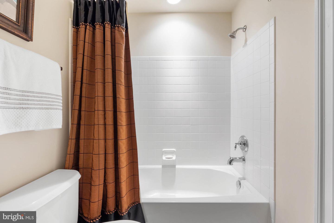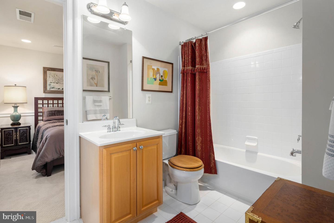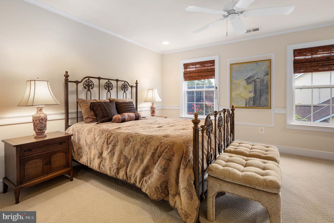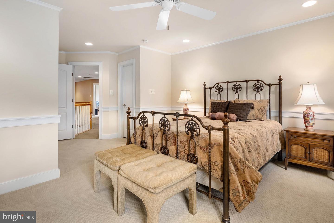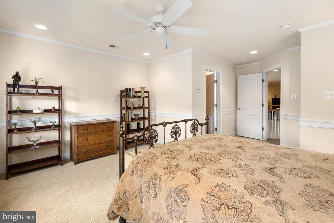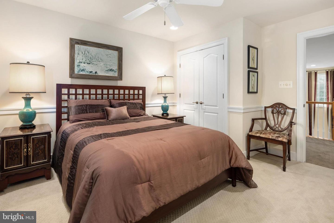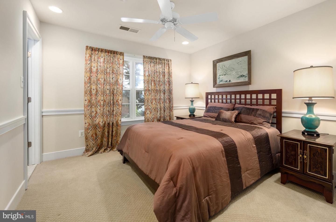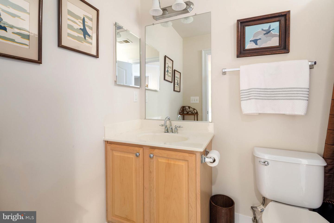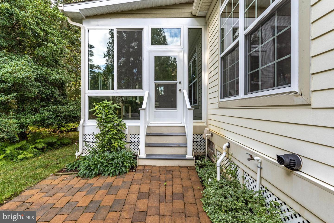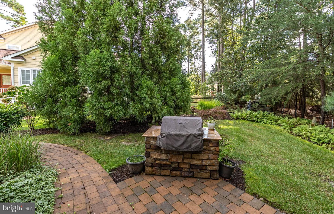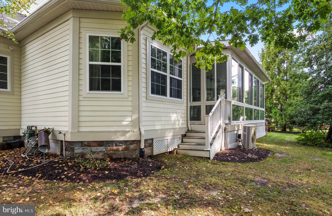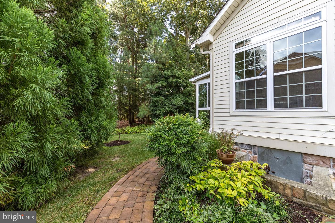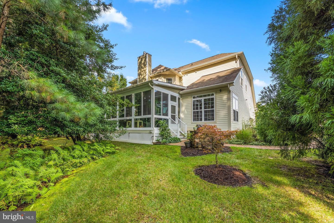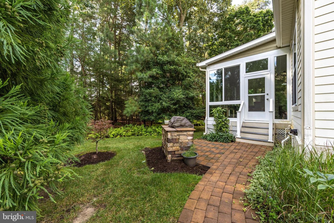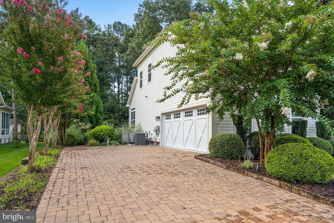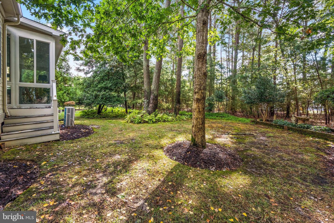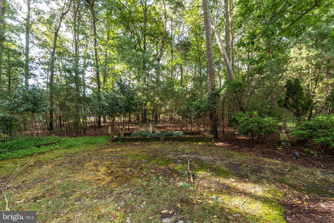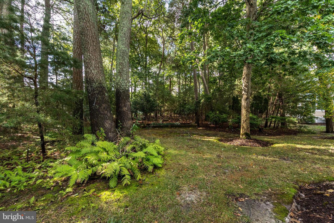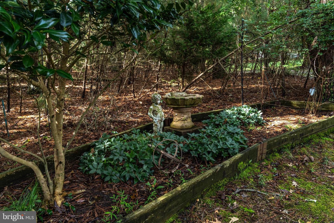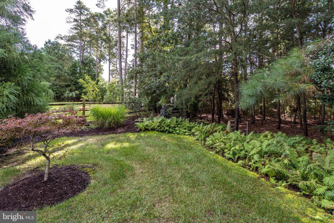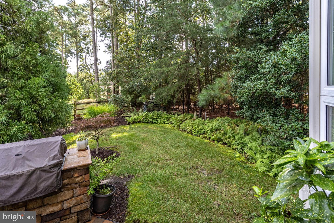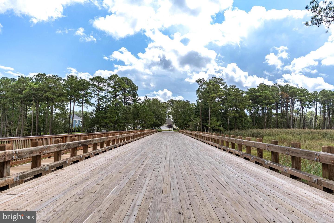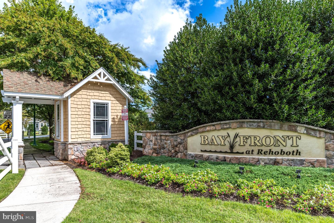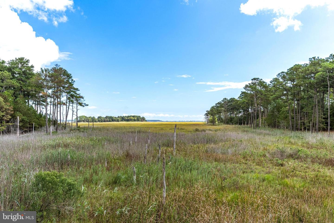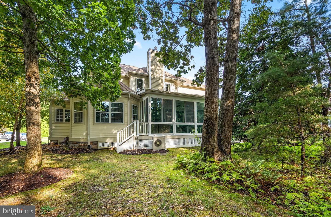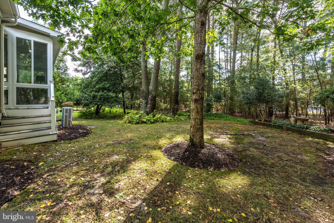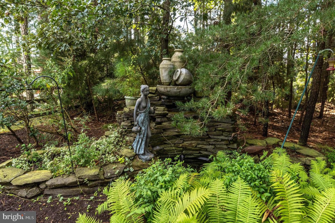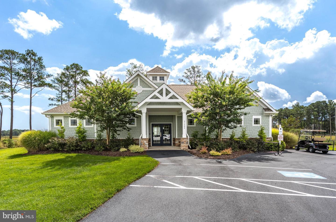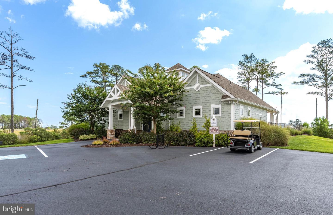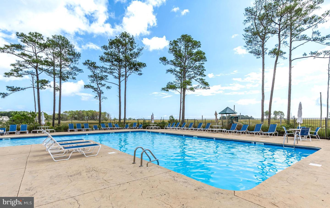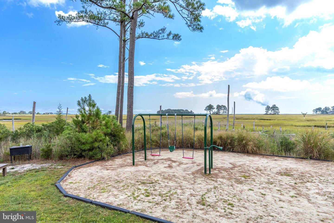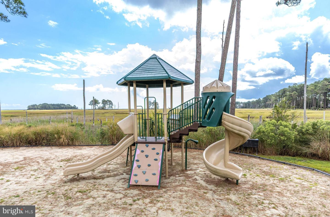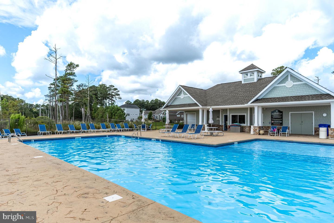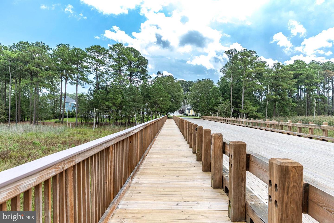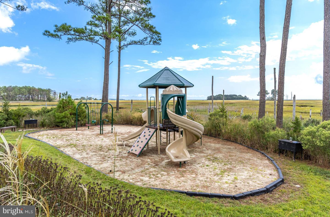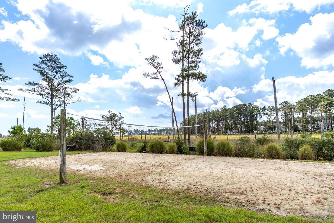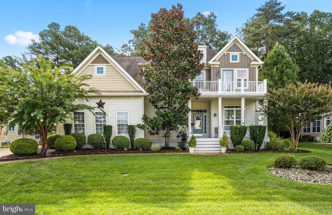 |
| MLS #: DESU2047492 |
Beds: 4 |
| Price: $979,500 |
Baths: 3 |
| Addr: 31792 Marsh Island |
Half Baths: 1 |
| City: LEWES |
Year Built: 2008 |
| Subdiv: BAYFRONT AT REHOBOTH |
Cnty Taxes: $207 |
| Waterfront: N |
City Taxes: Unknown |
| Waterview: N |
|
|
Welcome to your dream home in the beautiful community of Bayfront at Rehoboth in Lewes! This stunning detached two-story (2500+sq ft) residence boasts an array of desirable features that will capture your heart.
As you step inside, you'll be greeted by the inviting ambiance of high ceilings that lend an airy and spacious feel to the entire home. With 4 bedrooms and 3.5 baths, this residence offers ample space for you and your loved ones to live comfortably.
Ceiling fans are thoughtfully placed to ensure comfort and energy efficiency. The combination kitchen/living area is a focal point for both daily living and entertaining, seamlessly connecting your family room to the heart of the home.
For those special occasions, a formal/separate dining room awaits, providing an elegant setting for your gatherings. The gourmet kitchen is a chef's delight, equipped with modern amenities, upgraded countertops, a pantry, and recessed lighting. There's even a kitchen table space for casual dining moments.
Your new home comes with the convenience of an entry-level bedroom, offering accessibility and flexibility in your living arrangements. The expansive open floor plan is designed to cater to your every need, making everyday life a breeze.
When it's time to unwind, retreat to the spacious bedrooms, each with its own closet and window treatments that offer privacy and style. Wood floors add a touch of warmth and sophistication.
Step outside to discover the outdoor paradise that awaits you. An enclosed sun room offers ideal spots for enjoying the outdoors, whether you're savoring a morning coffee or hosting a barbecue on the included grill.
The exterior features extensive hardscaping and a well-maintained lawn with a sprinkler system, ensuring your property always looks its best. Well designed for irrigation only. An oversized attached garage with storage space is a practical addition, accommodating your vehicles and more.
Bayfront at Rehoboth in Lewes is a sought-after community, known for its charm and scenic beauty. Don't miss the opportunity to make this house your forever home. Schedule a viewing today and experience the coastal lifestyle you've been dreaming of!
Pls see remarks for sq footage. Home is sold As Is.
|
|
| Features |
| Exterior Type: Frame,Aluminum Siding |
Roofing: Unknown |
| Exterior Features: BBQ Grill,Extensive Hardscape,Lawn Sprinkler,Other |
Basement: |
| Deck: Balcony,Enclosed,Deck(s),Porch(es) |
Parking: Attached Garage,Driveway |
| |
Primary Flooring: Carpet,Ceramic Tile,Hardwood |
| Extra Unit Description: Traditional |
Lot Description: Backs to Trees,Front Yard,Landscaping,Rear Yard |
| Financing: |
Water: Public |
| |
Sewer: Public Sewer |
| Kitchen: Carpet,Ceiling Fan(s),Combination Kitchen/Living,Dining Area,Entry Level Bedroom,Family Room Off Kitchen,Floor Plan - Open,Formal/Separate Dining Room,Kitchen - Eat-In,Kitchen - Gourmet,Kitchen - Table Space,Pantry,Recessed Lighting,Sprinkler System,Upgraded Countertops,Walk-in Closet(s),Window Treatments,Wood Floors |
| Appliances: Built-In Microwave,Dishwasher,Disposal,Dryer,Exhaust Fan,Icemaker,Oven - Wall,Refrigerator,Stainless Steel Appliances,Stove,Washer |
| Interior Features: Carpet,Ceiling Fan(s),Combination Kitchen/Living,Dining Area,Entry Level Bedroom,Family Room Off Kitchen,Floor Plan - Open,Formal/Separate Dining Room,Kitchen - Eat-In,Kitchen - Gourmet,Kitchen - Table Space,Pantry,Recessed Lighting,Sprinkler System,Upgraded Countertops,Walk-in Closet(s),Window Treatments,Wood Floors |
| HOA/Condo Amenities: Club House,Community Center,Fitness Center,Pool - Outdoor,Water/Lake Privileges |
| Listing Broker: Keller Williams Realty |
|

