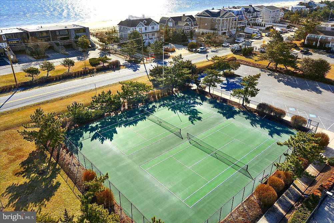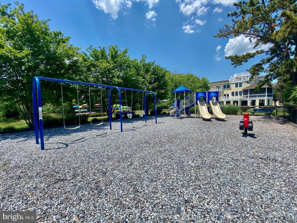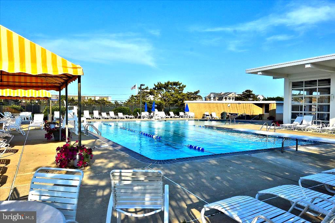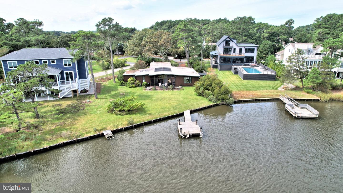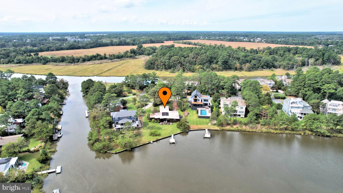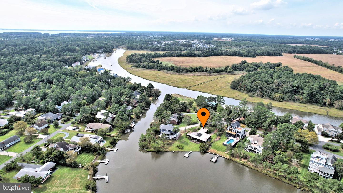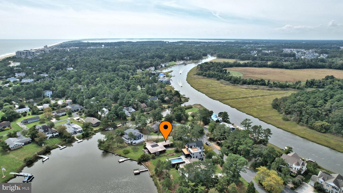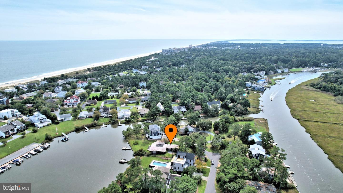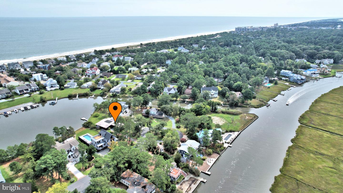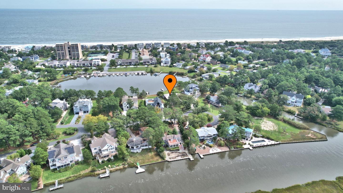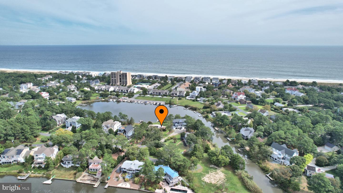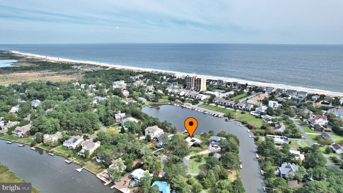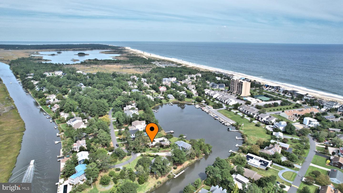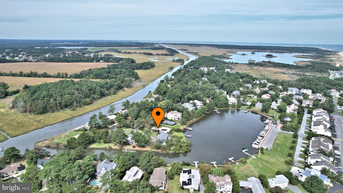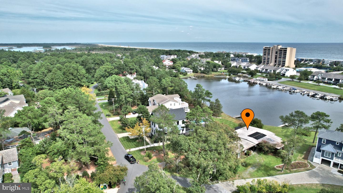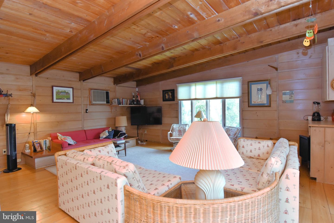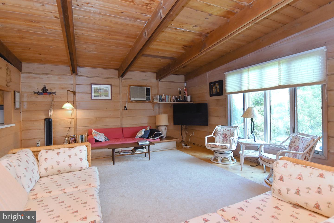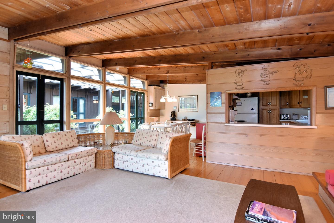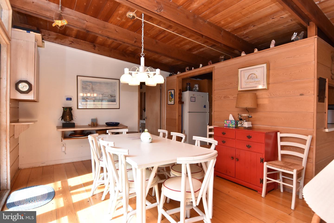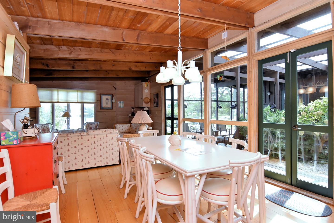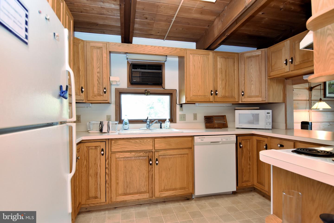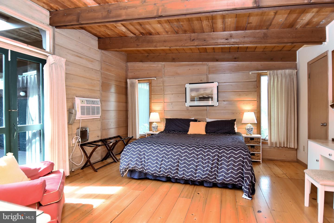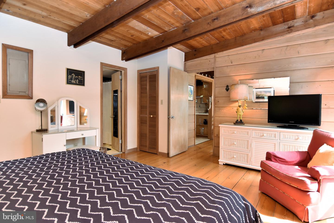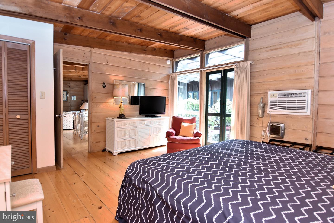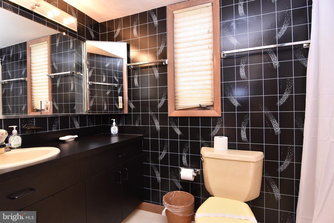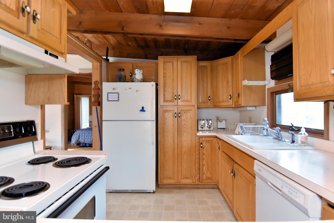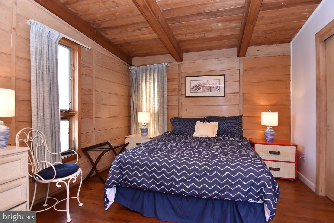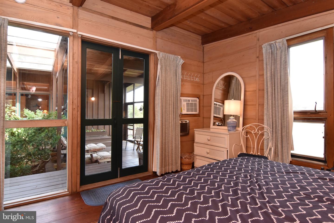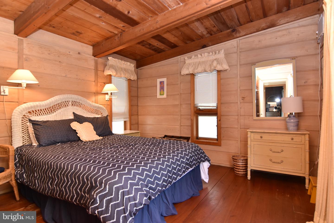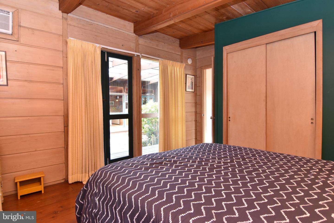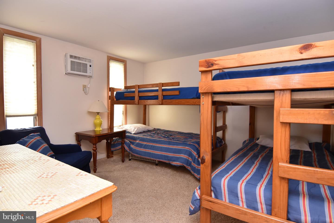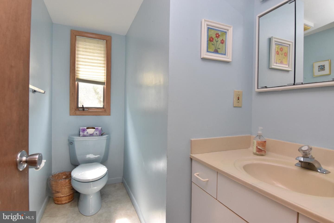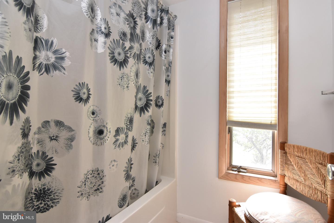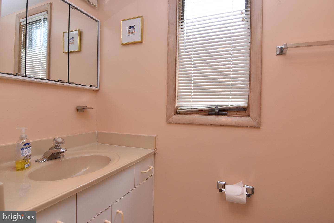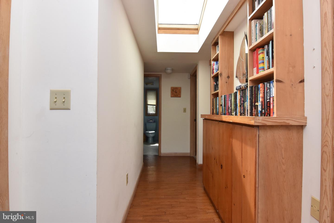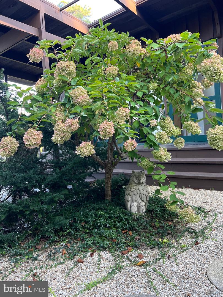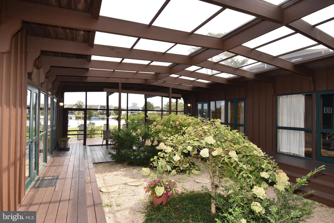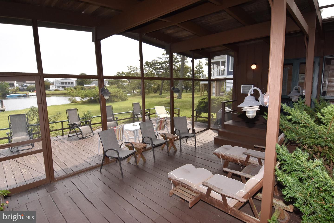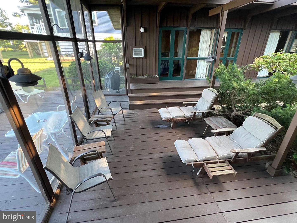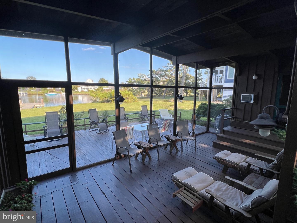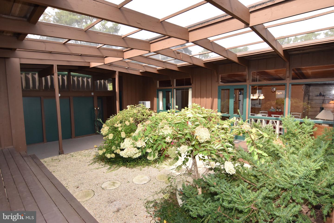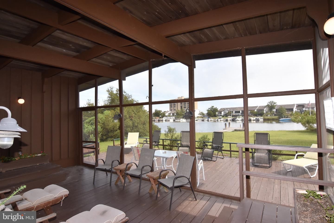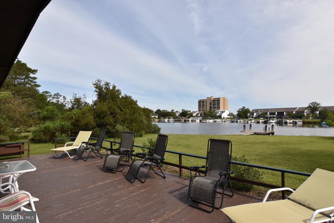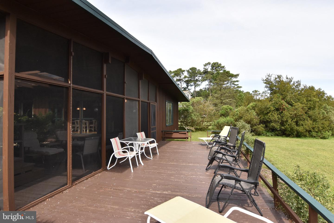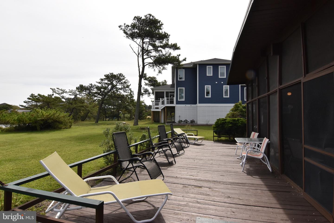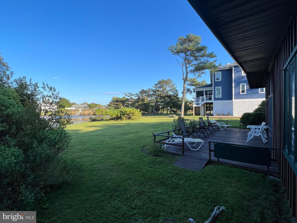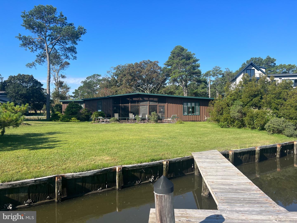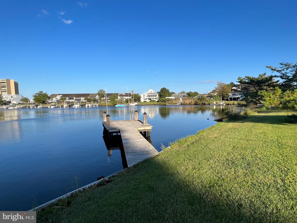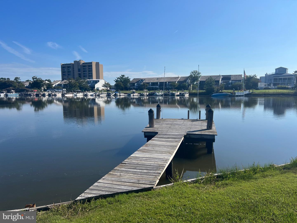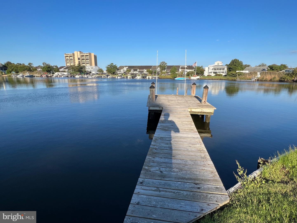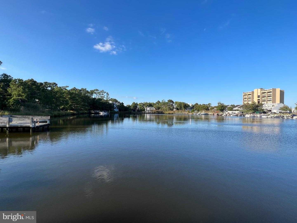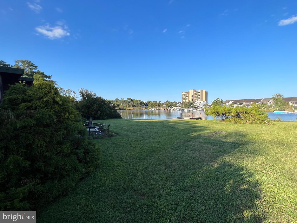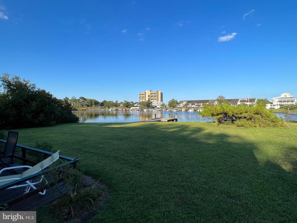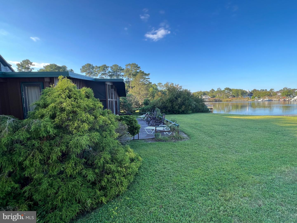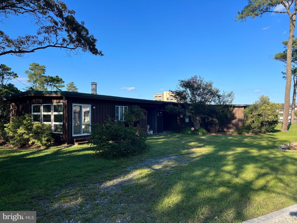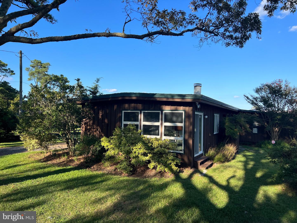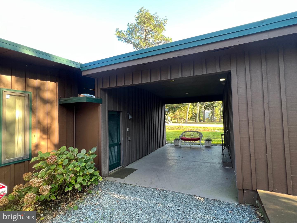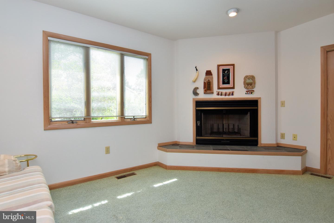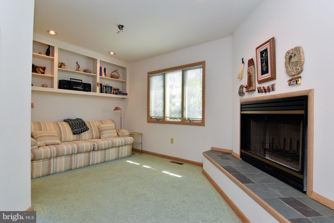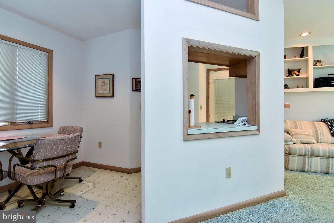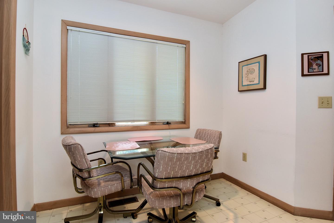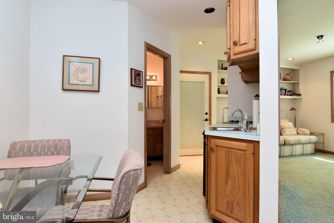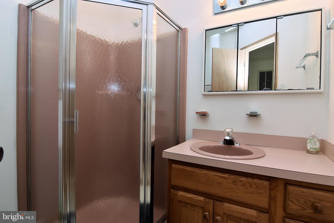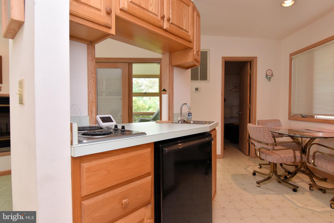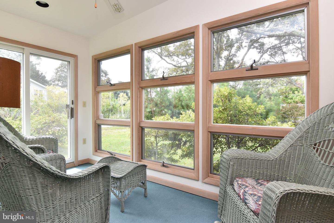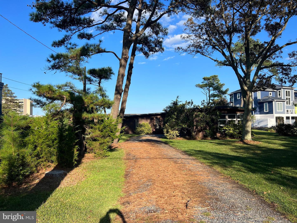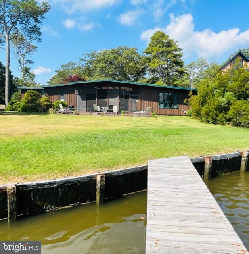 |
| MLS #: DESU2048400 |
Beds: 4 |
| Price: $3,445,000 |
Baths: 3 |
| Addr: 37 Holly |
Half Baths: 1 |
| City: REHOBOTH BEACH |
Year Built: 1960 |
| Subdiv: NORTH SHORES |
Cnty Taxes: $195 |
| Waterfront: Y |
City Taxes: Unknown |
| Waterview: N |
|
|
|
Welcome to 37 Holly Road! Located on a quiet cul-de-sec in private North Shores, this property has not been on the market since 1969 and is a rare opportunity to acquire a waterfront property on North Shore’s Yacht Basin. The location is ideal – close to the North Shores’ private beach, community pool, tennis and pickleball courts, and other amenities, and also offers a large yard and a private dock. With minimal boat traffic in the Yacht Basin, the dock is a great place to soak up the sun, go crabbing or fishing, and is the ideal location for launching kayaks, canoes, paddleboards and other water sports. Or keep a power boat at the dock and explore the canal, Lewes, Rehoboth or Delaware Bays, or the nearby marshes at Gordon’s Pond. This classic waterfront atrium house features a main section with an open kitchen/living and dining area, with full height glass walls and doors that open to a large, screened atrium. The main section also includes an en suite bedroom and bath. On the other side of the atrium are 3 additional bedrooms, 2 half baths plus a separate room with shower and tub. The atrium provides great natural daylight for the living areas and bedrooms, and offers a wonderful indoor-outdoor space, perfect for relaxing, gatherings and enjoying the water view. There is also a separate cottage with central air conditioning and heat, bathroom, fireplace and enclosed porch. With plenty of off street parking, a relaxing sun deck and a refreshing outdoor shower, the home is the perfect vacation spot! This home is being offered fully furnished.
|
|
|
|
| Structure |
| Style: Cottage |
| Furnished: Yes |
| Rental: |
| Pool: Yes - Community |
|
| |
| Construction: Wood Siding |
| Primary Heat: None |
| Cooling: Window Unit(s) |
| Lot Dim.: 106.00 x 190.00 |
|
| Financial |
| Water Fee: $0 |
Trash Fee: $0 |
Condo Fee: $0 |
|
|
| Features |
| Exterior Type: Wood Siding |
Roofing: |
| Exterior Features: Outbuilding(s),Outside Shower |
Basement: |
| Deck: Deck(s) |
Parking: Driveway |
| |
Primary Flooring: |
| Extra Unit Description: Cottage |
Lot Description: |
| Financing: |
Water: Public |
| |
Sewer: Public Sewer |
| Kitchen: Ceiling Fan(s),Carpet,Dining Area,Family Room Off Kitchen,Entry Level Bedroom,Exposed Beams,Floor Plan - Traditional,Kitchen - Galley |
| Appliances: |
| Interior Features: Ceiling Fan(s),Carpet,Dining Area,Family Room Off Kitchen,Entry Level Bedroom,Exposed Beams,Floor Plan - Traditional,Kitchen - Galley |
| HOA/Condo Amenities: |
| Listing Broker: Jack Lingo - Rehoboth |
|
All information is deemed reliable but not
guaranteed. Propsective purchasers should verify the information to their own
satisfaction. All dimensions are approximate.
Please call Matt Brittingham at 302.344.9026 to view this property.
Based
on information from Sussex County Association of REALTORS®, Inc.,
which neither guarantees nor is in any way responsible for its accuracy.
All data is provided 'AS IS' and with all faults. Data maintained by
Sussex County Association of REALTORS®, Inc. may not reflect all real
estate activity in the market. Matt Brittingham is a real estate licensee in
the State of Delaware. SCAOR # SCAOR9135

