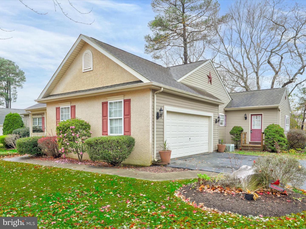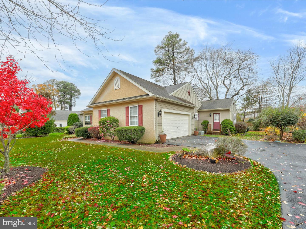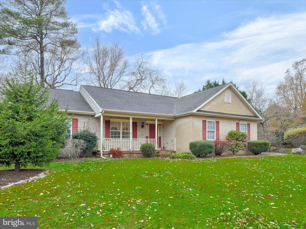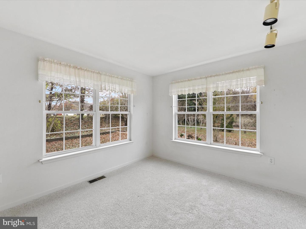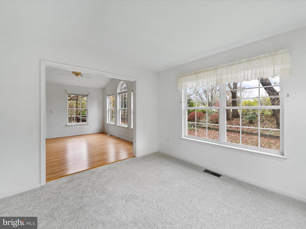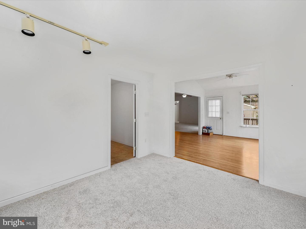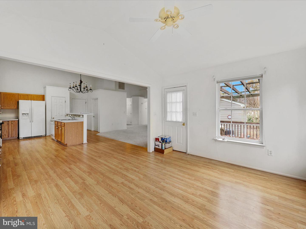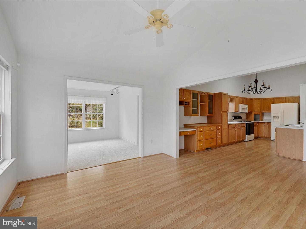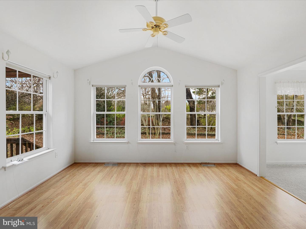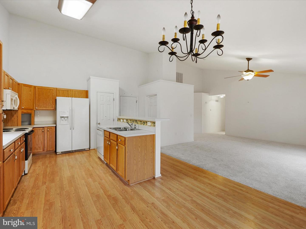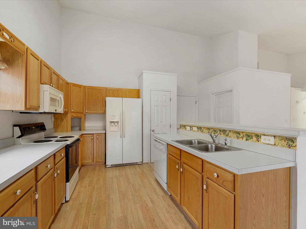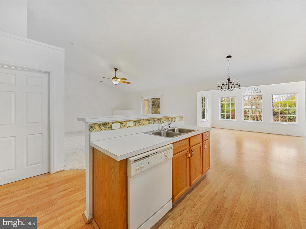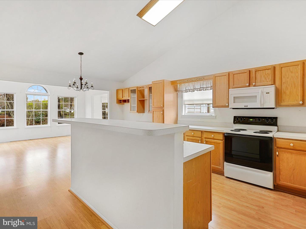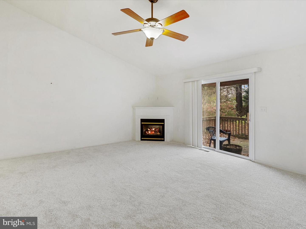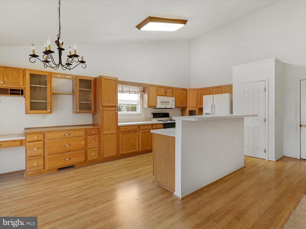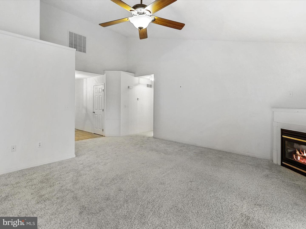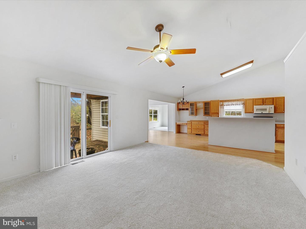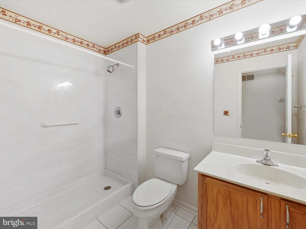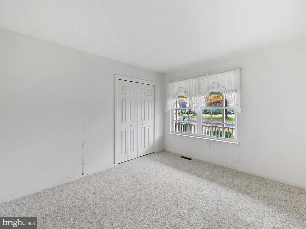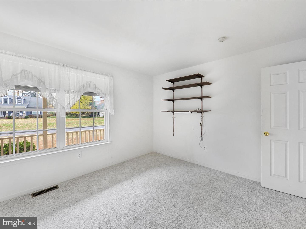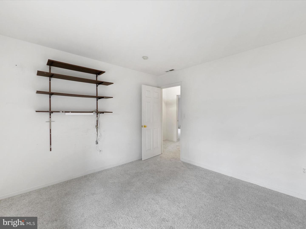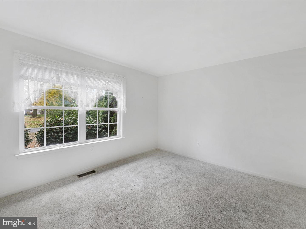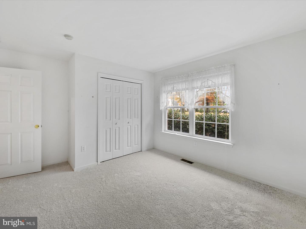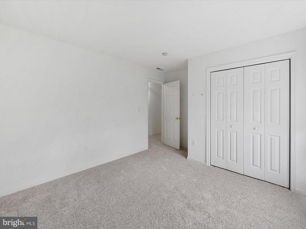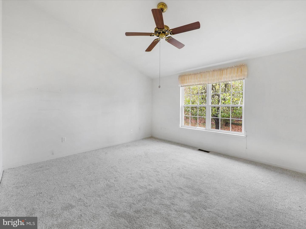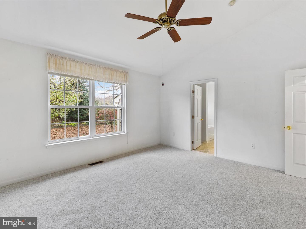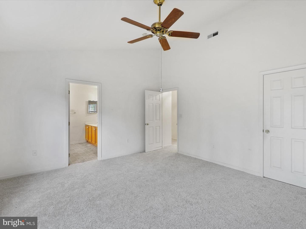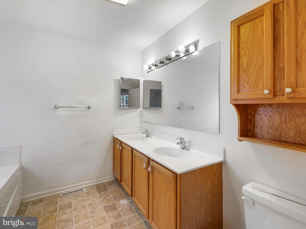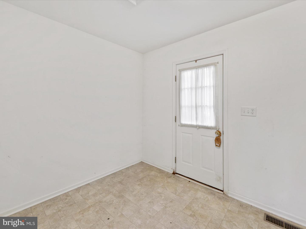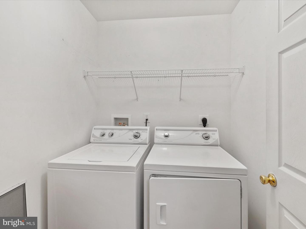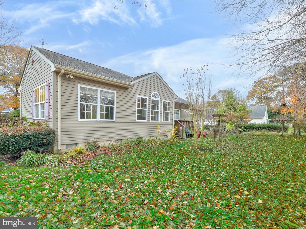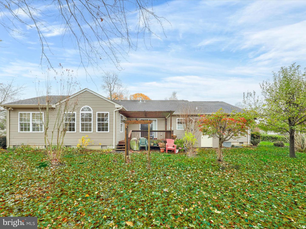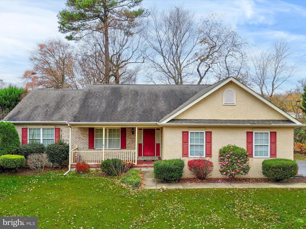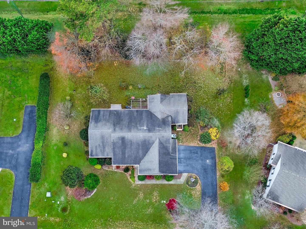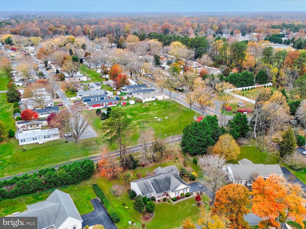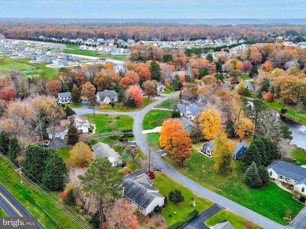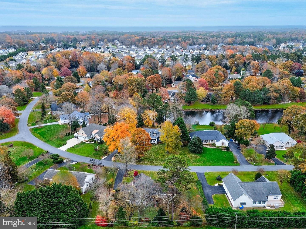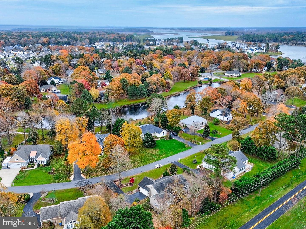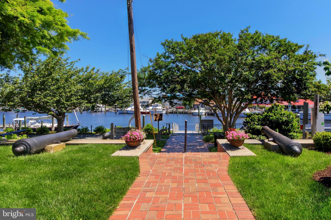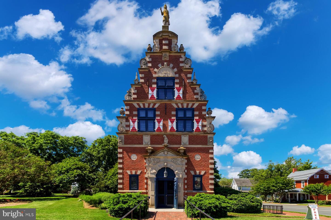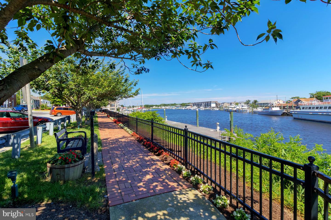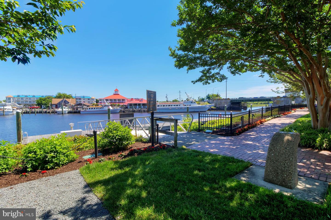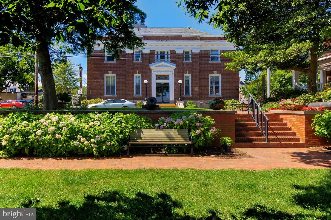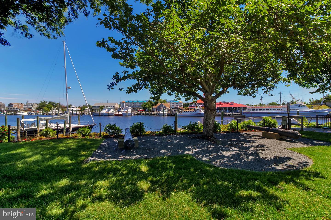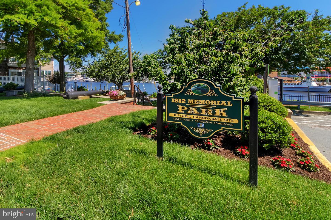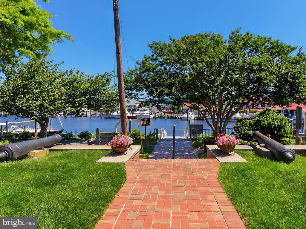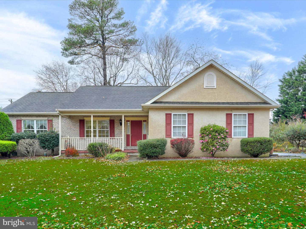 |
| MLS #: DESU2048526 |
Beds: 3 |
| Price: $469,000 |
Baths: 2 |
| Addr: 33735 Heron |
Half Baths: |
| City: LEWES |
Year Built: 2003 |
| Subdiv: COVE ON HERRING CREEK |
Cnty Taxes: $156 |
| Waterfront: N |
City Taxes: Unknown |
| Waterview: N |
|
|
Welcome to 33735 N Heron, nestled in the heart of the well-established community of Cove On Herring Creek. This spacious and bright 3 bedroom, 2 bath home offers a serene and picturesque setting with a community outdoor pool, gazebo, and a peaceful fishing pond, providing the perfect backdrop for relaxation and leisure. With approximately 2000 square feet of living space, this residence boasts a spacious and thoughtfully expanded kitchen, perfect for the culinary enthusiast and entertaining guests.
One of the standout features of this property is the convenient location. Situated just a stone's throw away from both Lewes and Rehoboth Beaches, you'll have easy access to some of the most beautiful shorelines on the East Coast and within a few minute drive, you can even launch your pontoon boat at the community launch on the Rehoboth Bay, located just a few homes away and even store your boat on your property when you return.
For those who need a dedicated workspace, a home office is thoughtfully integrated into the floor plan, offering privacy and functionality for remote work or creative endeavors. Additionally, the expansive garden with mature fruit trees provides an idyllic setting for outdoor enthusiasts and gardeners alike.
This delightful home at 33735 N Heron offers the perfect blend of comfort, convenience, and tranquility. Don't miss the opportunity to make it your own and experience all the coastal lifestyle affords you from this location. Come and see it for yourself today!

|
|
| Features |
| Exterior Type: Stick Built |
Roofing: Shingle |
| Exterior Features: |
Basement: |
| Deck: |
Parking: Attached Garage,Driveway |
| |
Primary Flooring: Carpet,Engineered Wood,Vinyl |
| Extra Unit Description: Contemporary |
Lot Description: |
| Financing: Conventional,Cash,FHA |
Water: Public |
| |
Sewer: Public Sewer |
| Kitchen: Breakfast Area,Carpet,Ceiling Fan(s),Combination Dining/Living,Combination Kitchen/Dining,Dining Area,Entry Level Bedroom,Family Room Off Kitchen,Floor Plan - Open,Flat,Primary Bath(s),Stall Shower,Tub Shower,Window Treatments |
| Appliances: Built-In Microwave,Dishwasher,Disposal,Dryer - Electric,Dryer - Front Loading,Freezer,Icemaker,Oven/Range - Electric,Refrigerator,Washer |
| Interior Features: Breakfast Area,Carpet,Ceiling Fan(s),Combination Dining/Living,Combination Kitchen/Dining,Dining Area,Entry Level Bedroom,Family Room Off Kitchen,Floor Plan - Open,Flat,Primary Bath(s),Stall Shower,Tub Shower,Window Treatments |
| HOA/Condo Amenities: |
| Listing Broker: Compass |
|


