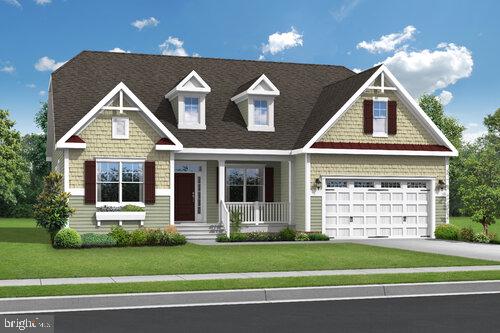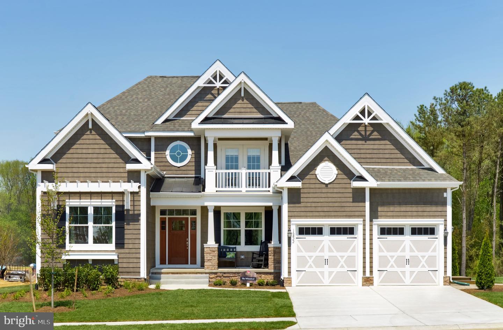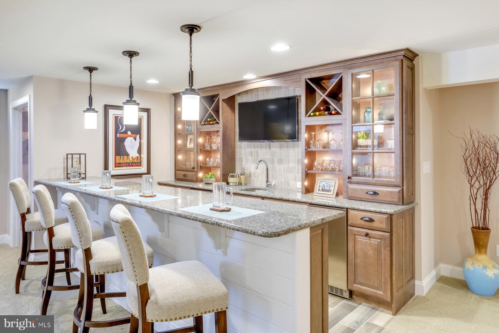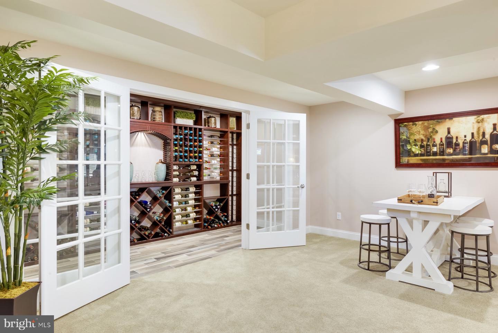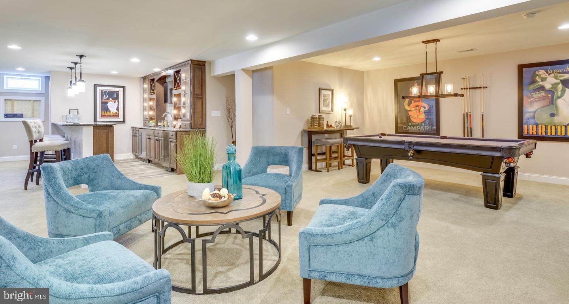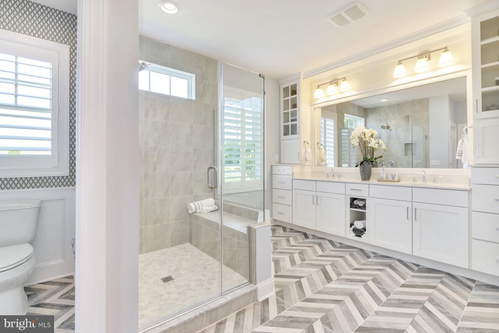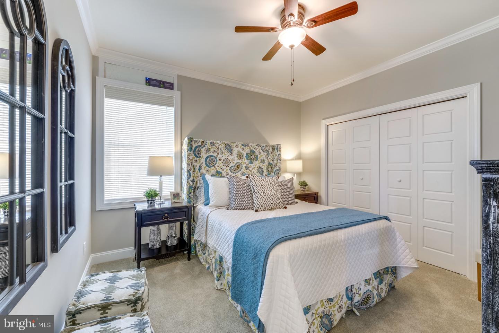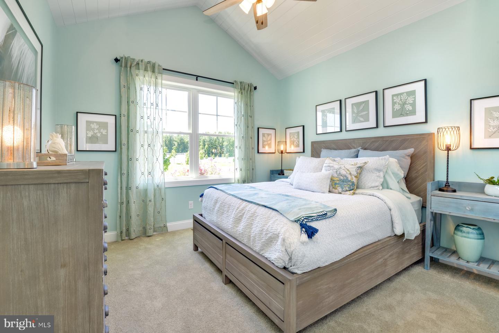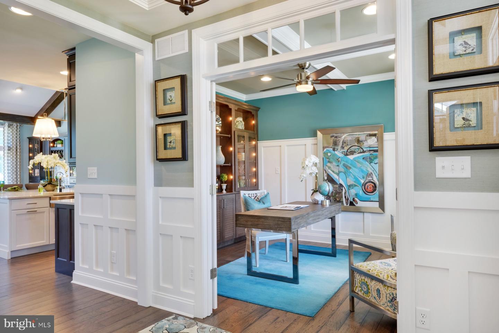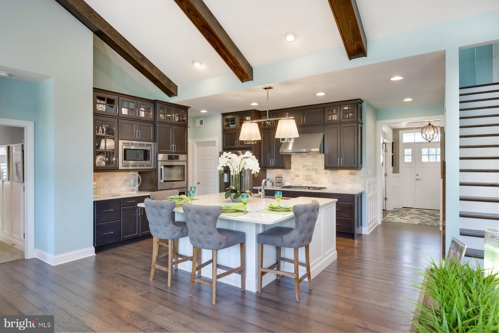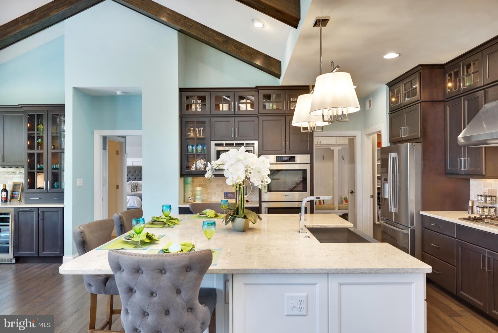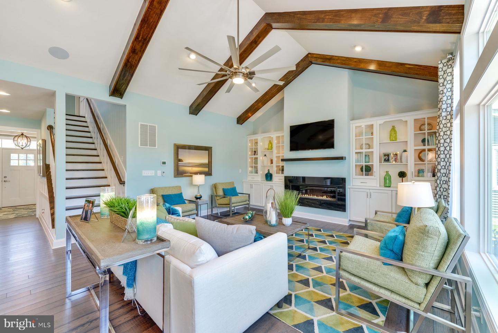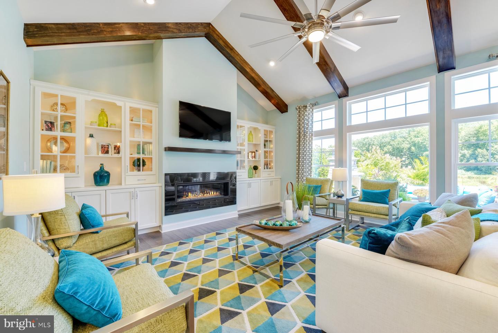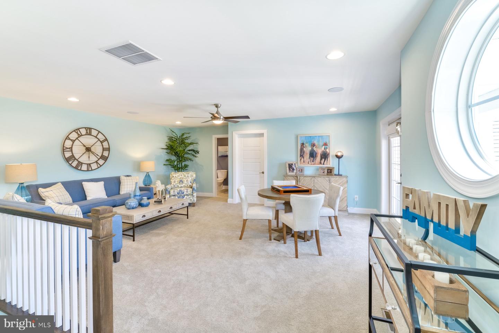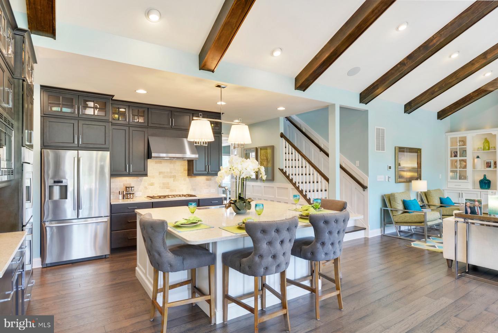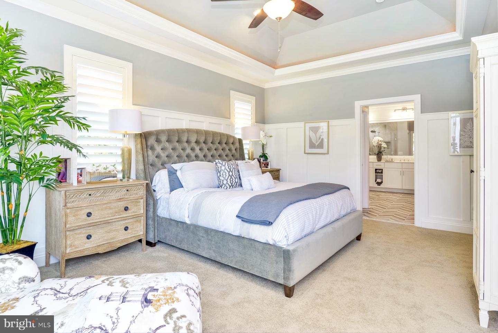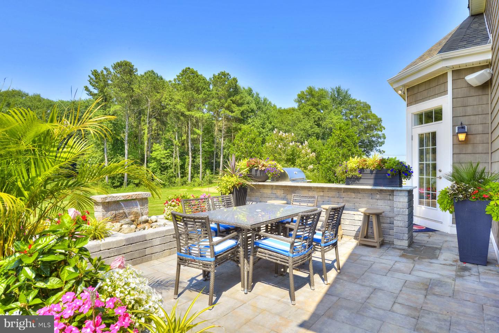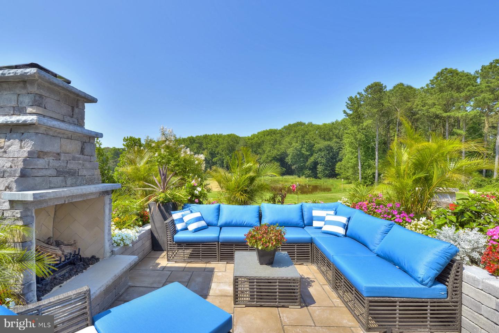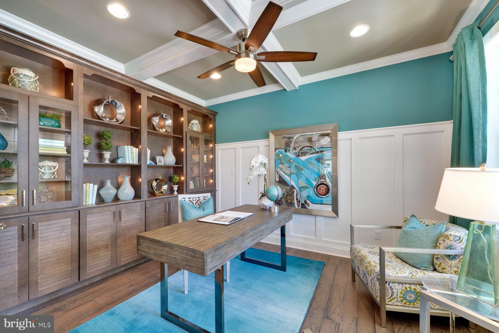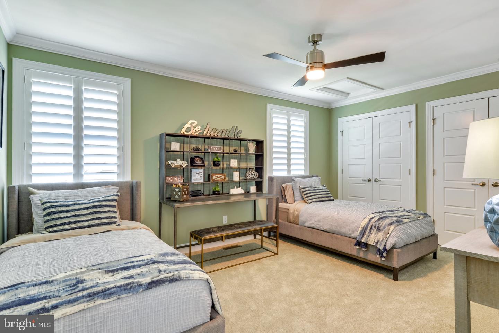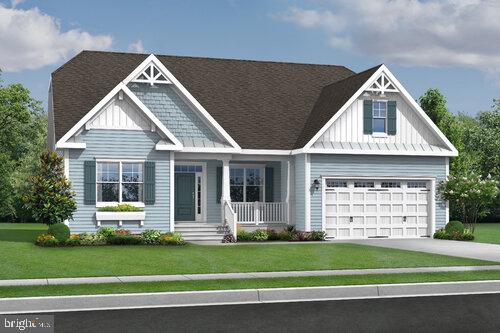 |
| MLS #: DESU2049756 |
Beds: 3 |
| Price: $520,400 |
Baths: 2 |
| Addr: 26190 Kielbasa |
Half Baths: 0 |
| City: LEWES |
Year Built: |
| Subdiv: HAILEY'S GLEN |
Cnty Taxes: Unknown |
| Waterfront: N |
City Taxes: Unknown |
| Waterview: N |
|
|
|
To-be-built Schell Brothers home in Hailey’s Glen. Hailey’s Glen offers an exceptional Lewes location just off Angola road. Enjoy a small intimate community setting offering 67 homesites with the natural bay area feel. Boating, kayaking, paddle boarding, restaurants and everyday conveniences are all at your fingertips close by. The Whimbrel is Schell’s most popular floorplan company wide. The spacious one level living offers 3 bedrooms, 2 baths and a flex space for an office, den or additional bedroom on the main floor. The kitchen offers ample work space with a center island, bar seating and walk in pantry all while open to the dining and great room areas. Feel free to personalize your home with outdoor living spaces, an upstairs, additional bedrooms and baths.
|
|
|
|
| Structure |
| Style: Coastal |
| Furnished: |
| Rental: |
| Pool: No Pool |
|
| |
| Construction: Advanced Framing,Vinyl Siding,Stick Built |
| Primary Heat: Central |
| Cooling: Central A/C,Programmable Thermostat |
| Lot Dim.: |
|
| Financial |
| Water Fee: $0 |
Trash Fee: $0 |
Condo Fee: $0 |
|
|
| Features |
| Exterior Type: Advanced Framing,Vinyl Siding,Stick Built |
Roofing: Architectural Shingle |
| Exterior Features: |
Basement: |
| Deck: |
Parking: Attached Garage |
| |
Primary Flooring: |
| Extra Unit Description: Coastal |
Lot Description: |
| Financing: Conventional,Cash |
Water: Public |
| |
Sewer: Public Sewer |
| Kitchen: |
| Appliances: Stainless Steel Appliances |
| Interior Features: |
| HOA/Condo Amenities: |
| Listing Broker: Northrop Realty |
|
All information is deemed reliable but not
guaranteed. Propsective purchasers should verify the information to their own
satisfaction. All dimensions are approximate.
Please call Matt Brittingham at 302.344.9026 to view this property.
Based
on information from Sussex County Association of REALTORS®, Inc.,
which neither guarantees nor is in any way responsible for its accuracy.
All data is provided 'AS IS' and with all faults. Data maintained by
Sussex County Association of REALTORS®, Inc. may not reflect all real
estate activity in the market. Matt Brittingham is a real estate licensee in
the State of Delaware. SCAOR # SCAOR9135

