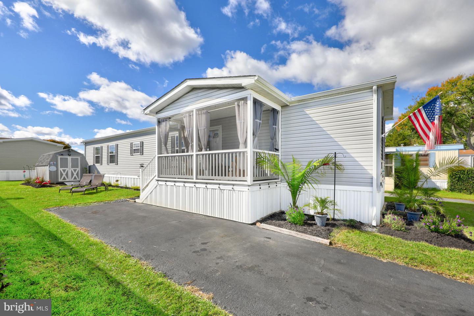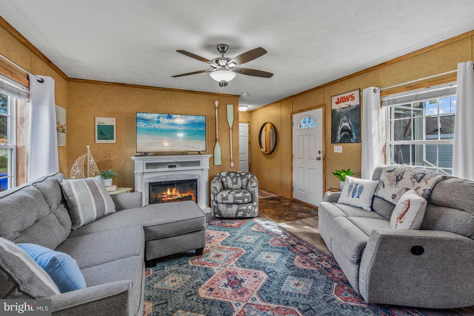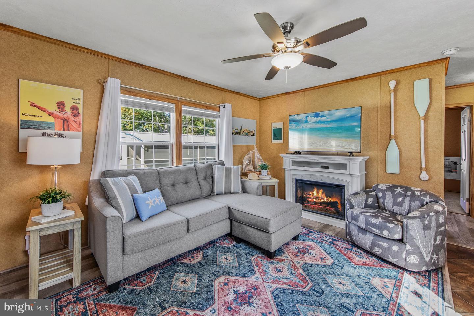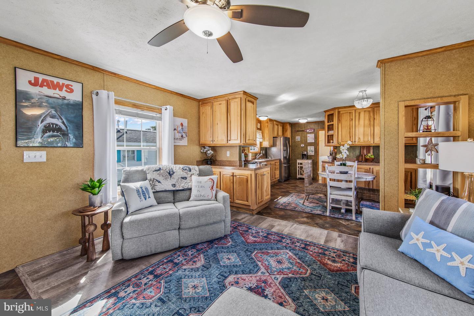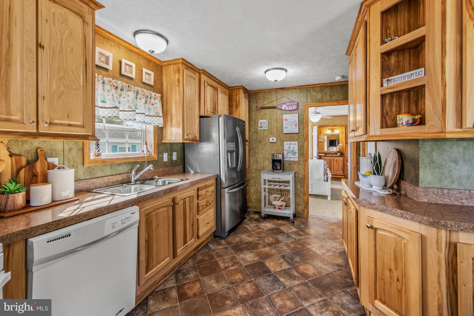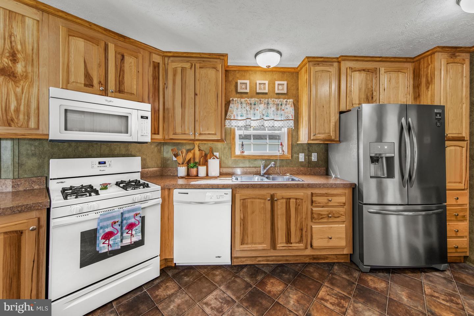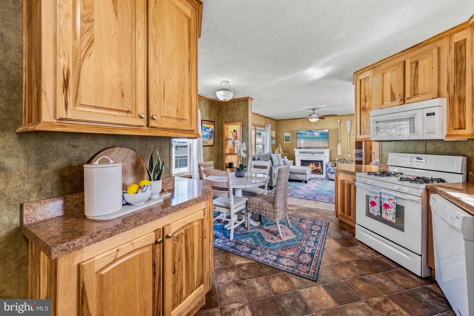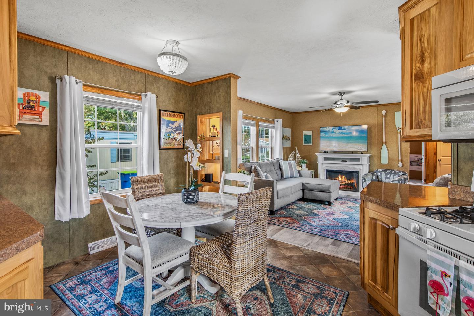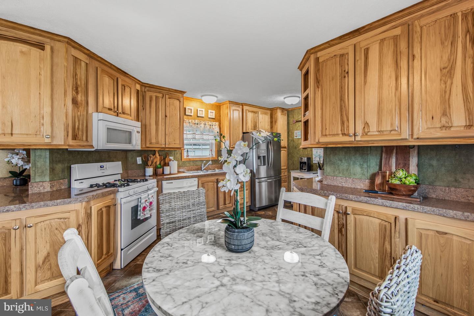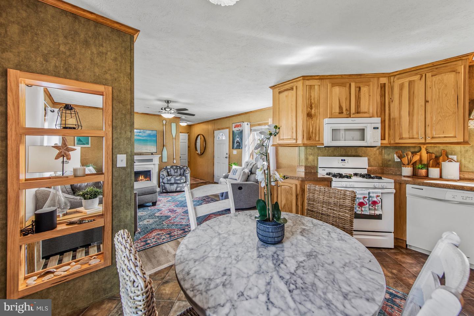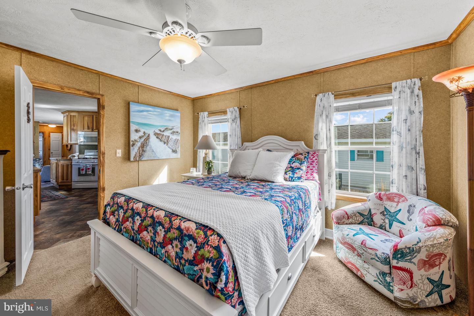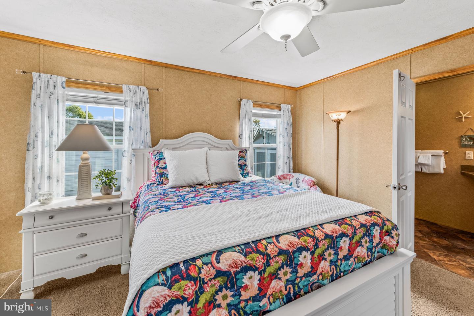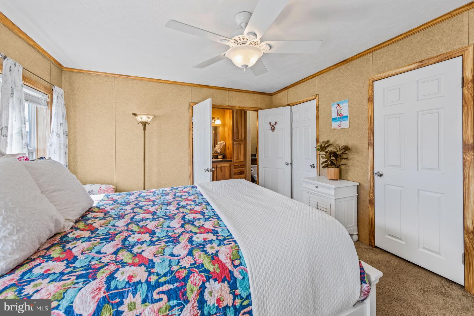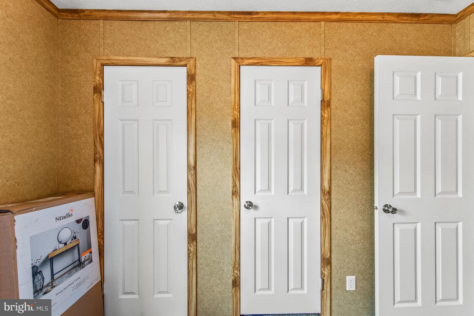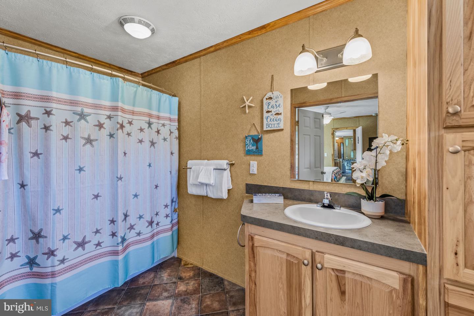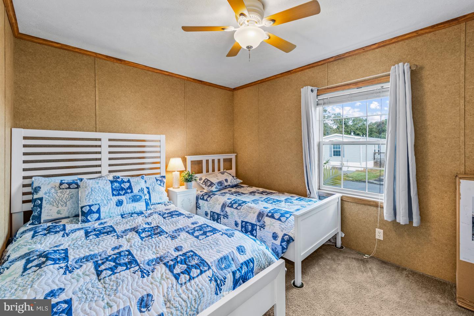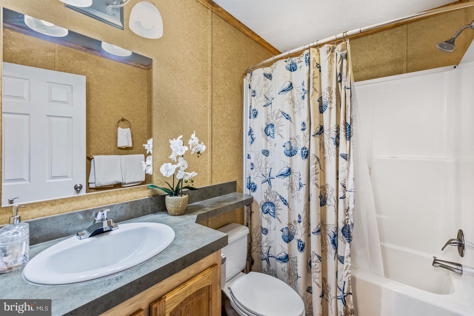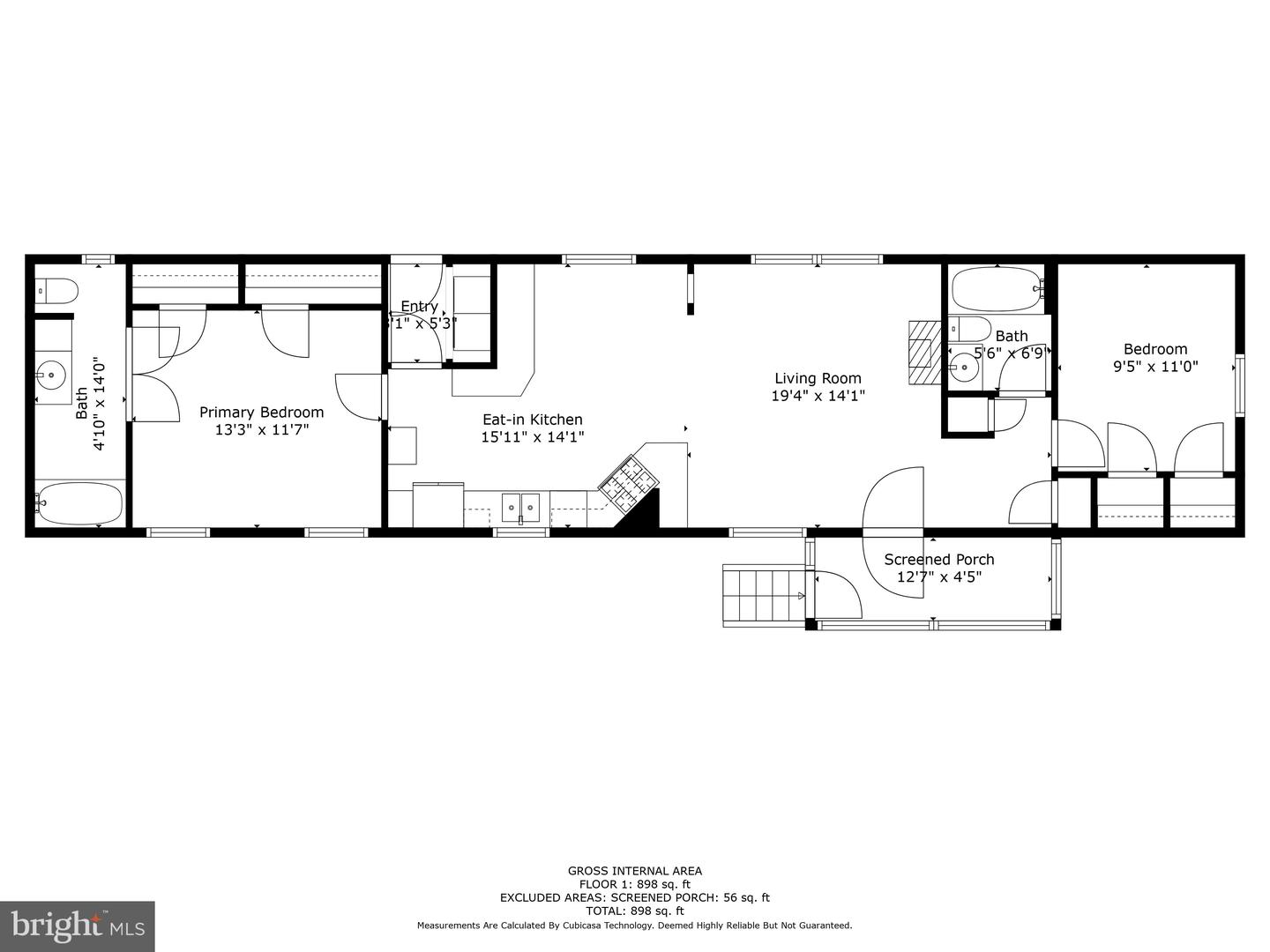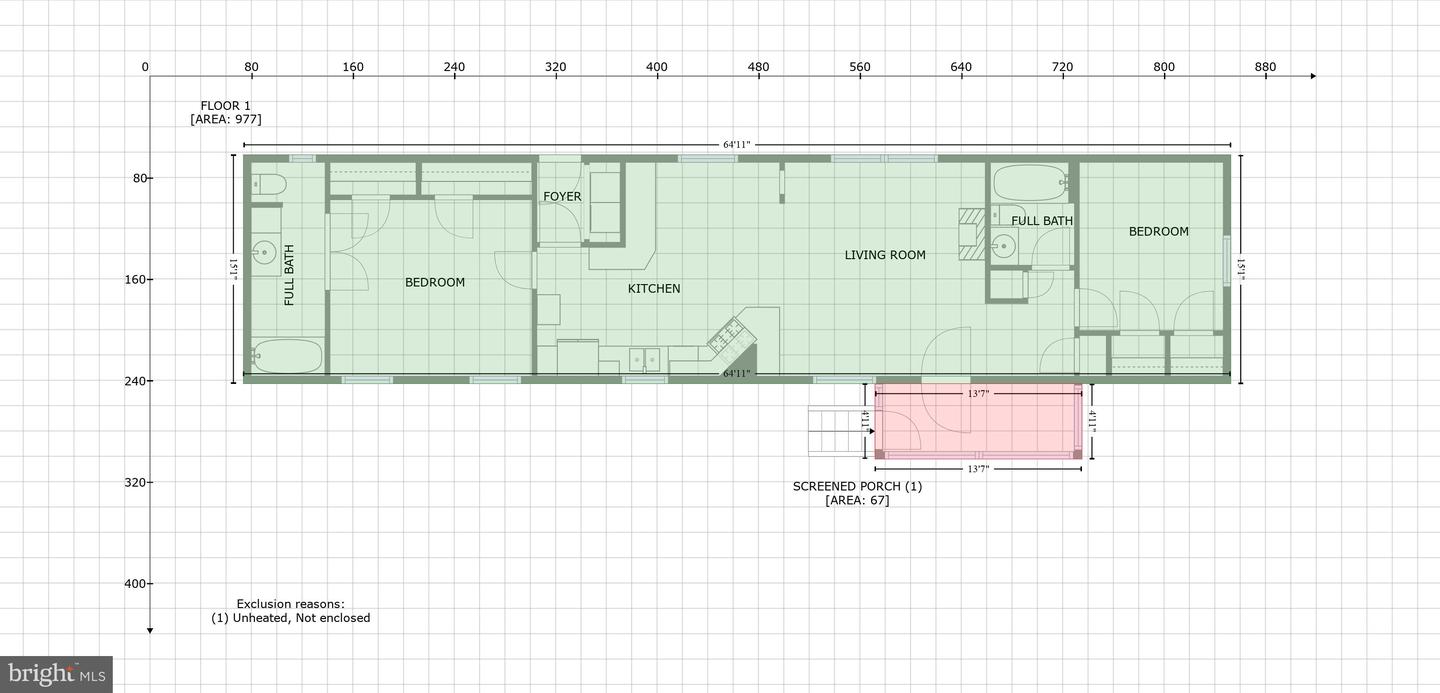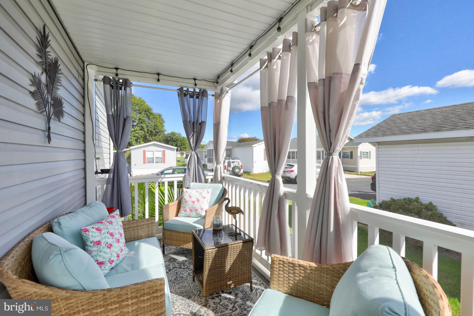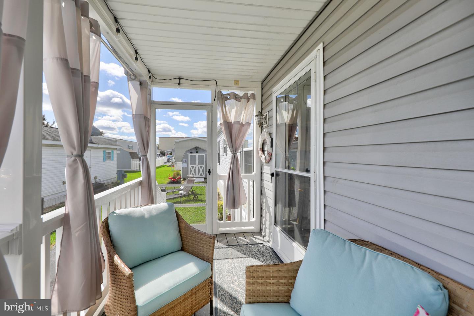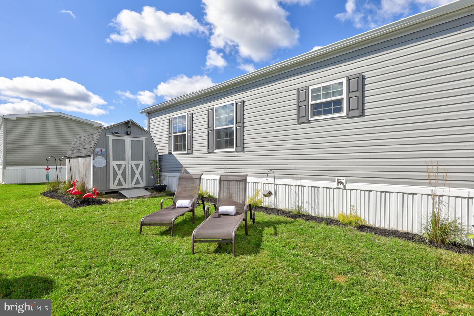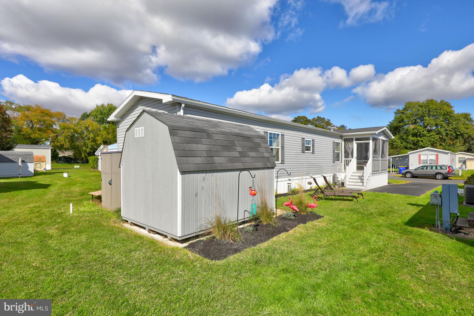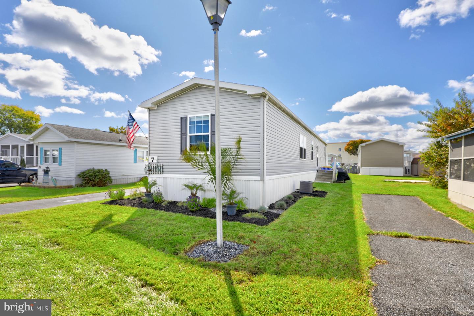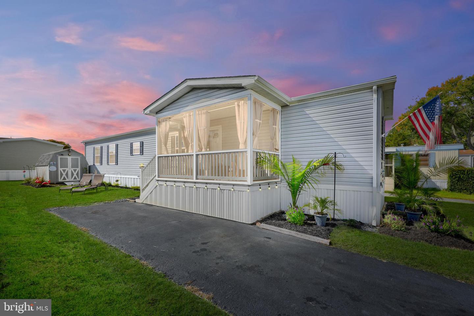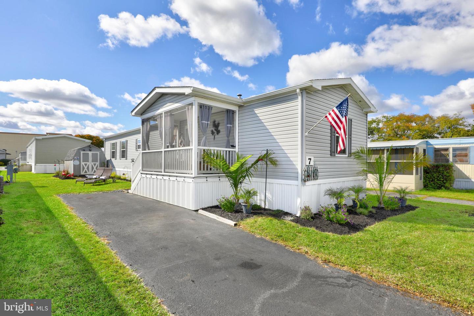 |
| MLS #: DESU2049880 |
Beds: 2 |
| Price: $180,000 |
Baths: 2 |
| Addr: 7 Spinning Wheel |
Half Baths: |
| City: REHOBOTH BEACH |
Year Built: 2014 |
| Subdiv: COLONIAL EAST MHP |
Cnty Taxes: $310 |
| Waterfront: N |
City Taxes: Unknown |
| Waterview: N |
|
|
Welcome to your coastal haven in the heart of the Mid-Way area of Rehoboth Beach! Nestled East of Rt 1, this home is a testament to both timeless style and practical living. Meticulously cared for and cherished, this residence effortlessly combines coastal charm with the comforts of everyday life. As you step inside, you'll be greeted by an open main living floor plan that beckons you to unwind and entertain. Every corner of this home is adorned with design-inspired touches, creating a warm and inviting atmosphere. The galley-style eat-in kitchen is a culinary dream, offering ample counter space for meal preparation and an abundance of cabinets to house all your kitchen gadgets. The private primary bedroom is a serene retreat, boasting a spa-like ensuite that promises relaxation after a day of coastal adventures. Whether you're hosting guests or enjoying quiet evenings, the screen porch becomes a delightful entertaining area. Here, you can savor cherished moments with friends or simply watch the world go by, surrounded by the gentle sea breeze. With a thoughtfully designed layout, the home includes a guest bedroom, hall bath, and a practical laundry/mud room, ensuring both convenience and functionality. This coastal retreat is not just a house; it's a sanctuary where every detail has been lovingly considered, making it the perfect place to call home. Enjoy the community pool and club house and the close proximity to shopping, dining, amusements and a short drive to the beaches!

|
|
| Features |
| Exterior Type: Frame,Vinyl Siding |
Roofing: Pitched |
| Exterior Features: Exterior Lighting,Street Lights |
Basement: |
| Deck: Porch(es),Screened,Patio(s),Enclosed,Roof |
Parking: Driveway,Off Street |
| |
Primary Flooring: Vinyl,Luxury Vinyl Plank |
| Extra Unit Description: Raised Ranch/Rambler |
Lot Description: Cleared,Landscaping,Front Yard,Rear Yard,SideYard(s) |
| Financing: |
Water: Public |
| |
Sewer: Public Sewer |
| Kitchen: Breakfast Area,Built-Ins,Carpet,Ceiling Fan(s),Combination Kitchen/Living,Dining Area,Entry Level Bedroom,Floor Plan - Open,Kitchen - Eat-In,Kitchen - Gourmet,Primary Bath(s),Tub Shower |
| Appliances: Dishwasher,Exhaust Fan,Freezer,Icemaker,Oven/Range - Gas,Refrigerator,Washer,Water Dispenser,Water Heater |
| Interior Features: Breakfast Area,Built-Ins,Carpet,Ceiling Fan(s),Combination Kitchen/Living,Dining Area,Entry Level Bedroom,Floor Plan - Open,Kitchen - Eat-In,Kitchen - Gourmet,Primary Bath(s),Tub Shower |
| HOA/Condo Amenities: Pool - Outdoor,Club House |
| Listing Broker: Northrop Realty |
|


