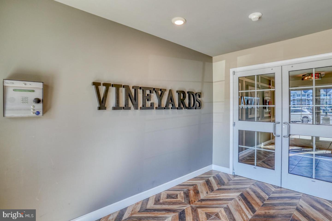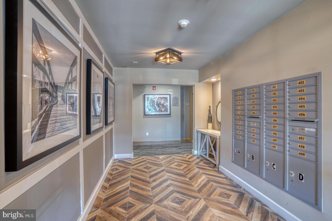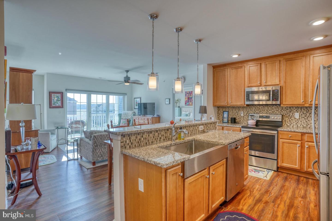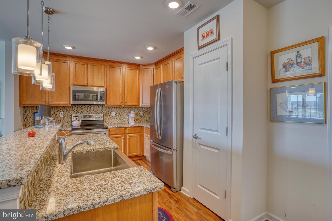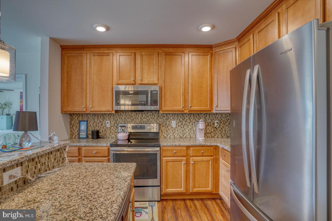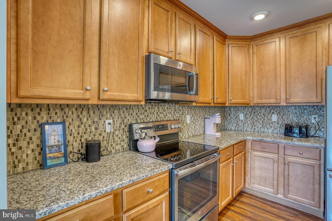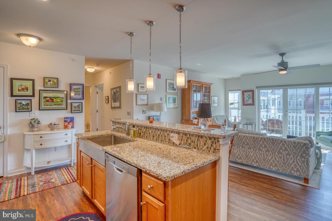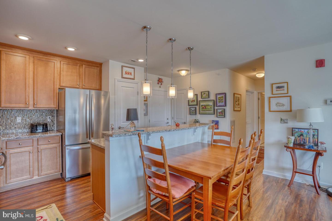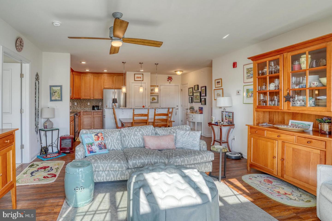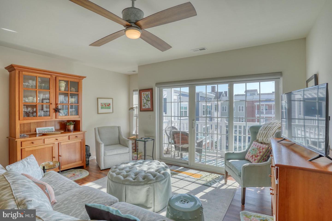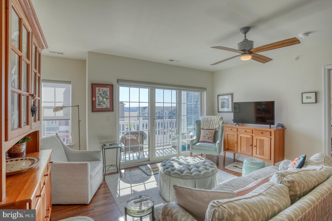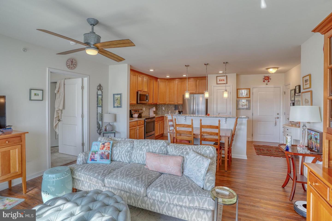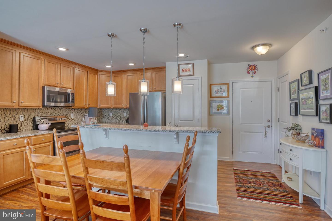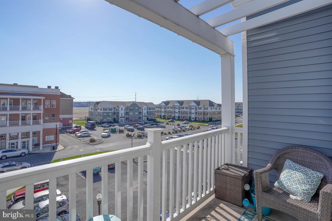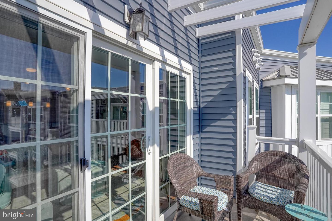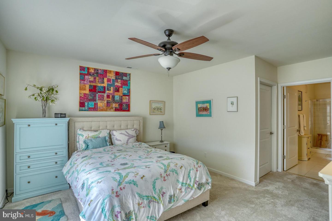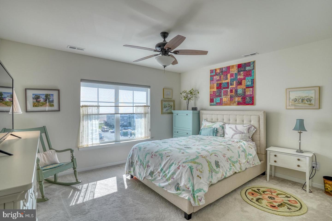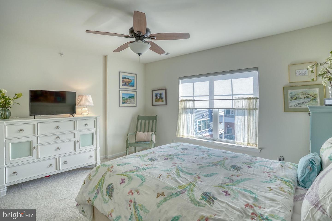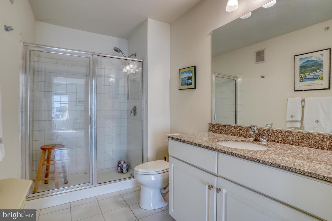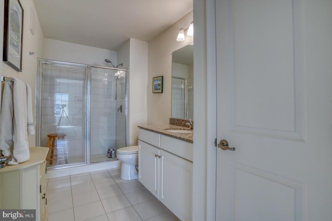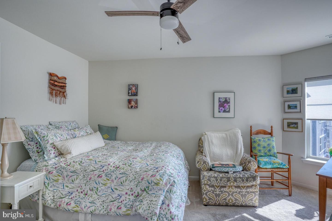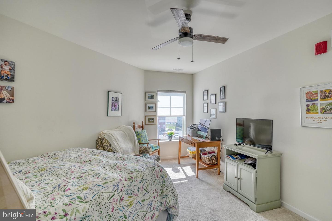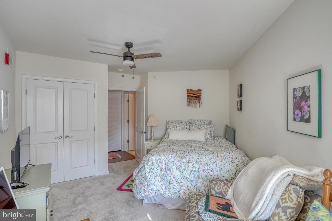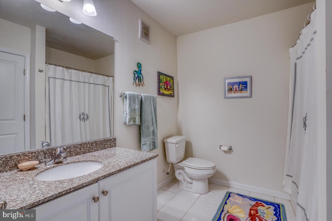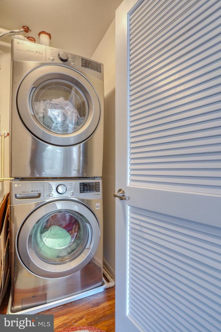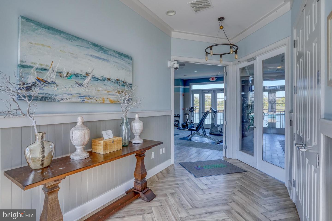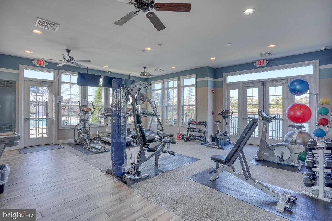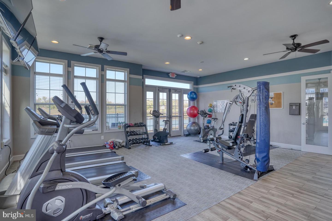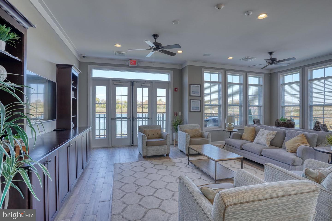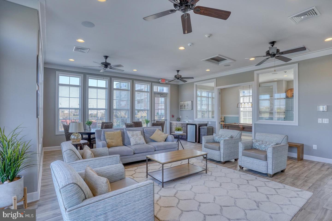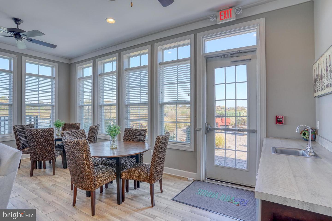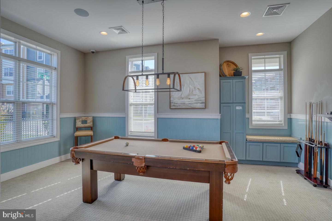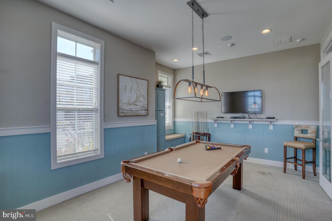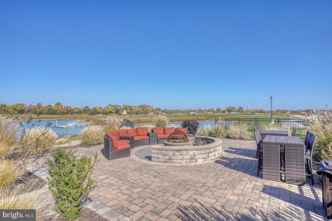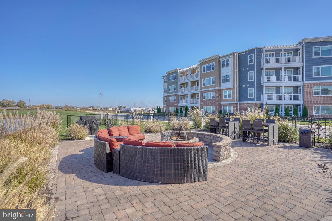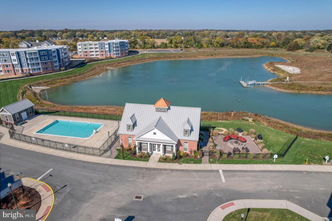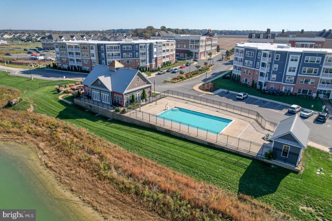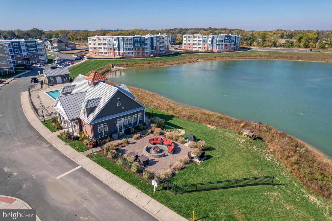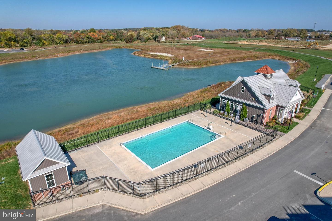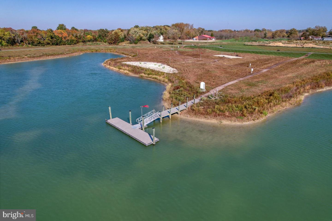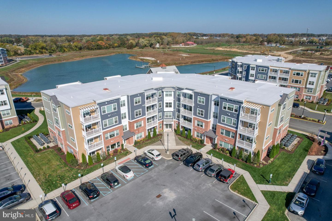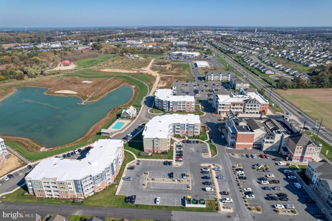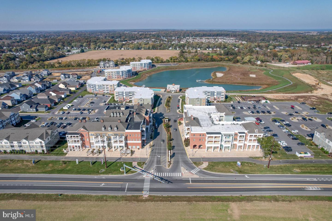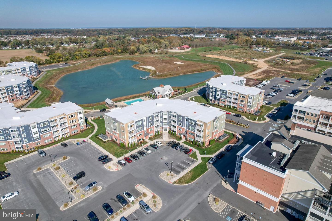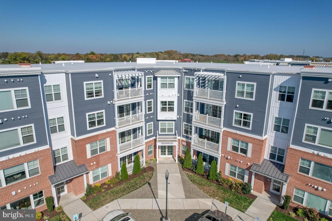 |
| MLS #: DESU2050910 |
Beds: 2 |
| Price: $337,000 |
Baths: 2 |
| Addr: 24258 Zinfandel Lane |
Half Baths: |
| City: LEWES |
Year Built: 2019 |
| Subdiv: VINEYARDS AT NASSAU VALLEY |
Cnty Taxes: $79 |
| Waterfront: N |
City Taxes: Unknown |
| Waterview: N |
|
|
Welcome to Unit 404, a top floor 2-bed, 2-bath, four year young home set in The Vineyards at Nassau.
Turnkey and ready for a new owner. This unit would be a wonderful Beach Pad, Investment Property, or Full Time home. Modern and fresh with heaps of natural light and great views, there is a very relaxing and comfortable feel to this unit. Look at the pics! The amenities are extensive, including a modern kitchen complete with granite countertops, stainless steel appliances, pendant lighting, and tile backsplash. Additionally, the unit includes a living room balcony, luxury vinyl plank flooring, high traffic carpet, and ceiling fans. The generously sized main bedroom includes ensuite bath, and a walk in closet. The more than spacious utility room not only houses the oversized stainless steel, stackable LG washer and dryer, but it has lots of room to store your beach gear. Take advantage of the numerous amenities within the community such as the outdoor pool (another one is on the way!), club house, fitness center, billiards room, fire pit, kayaking, or nearby biking trails. Conveniently located to the Redner's grocery store and Nassau Valley Vineyards, which hosts many events such as a Sunday Farmer's Market, wine tastings, and musical events. Minutes away from historic downtown Lewes, Tanger Outlets and beaches, and the Cape May-Lewes Ferry, you are never far from the action. Easy to tour, so make your appointment today! **Stated Property taxes may represent a senior discount.
|
|
|
|
| Structure |
| Style: Unit/Flat |
| Furnished: No |
| Rental: |
| Pool: Yes - Community |
|
| |
| Construction: Concrete |
| Primary Heat: Central |
| Cooling: Central A/C,Ceiling Fan(s) |
| Lot Dim.: 0.00 x 0.00 |
|
| Financial |
| Water Fee: $0 |
Trash Fee: $0 |
Condo Fee: $170 |
|
|
| Features |
| Exterior Type: Concrete |
Roofing: Flat |
| Exterior Features: Exterior Lighting,Sidewalks,Street Lights,Sport Court |
Basement: |
| Deck: Balcony |
Parking: Parking Lot |
| |
Primary Flooring: Luxury Vinyl Plank,Carpet,Tile/Brick |
| Extra Unit Description: Unit/Flat |
Lot Description: |
| Financing: |
Water: Public |
| |
Sewer: Public Sewer |
| Kitchen: |
| Appliances: Built-In Microwave,Dishwasher,Oven/Range - Electric,Washer,Dryer |
| Interior Features: |
| HOA/Condo Amenities: Bike Trail,Jog/Walk Path,Picnic Area,Pool - Outdoor,Volleyball Courts,Water/Lake Privileges,Fitness Center,Club House |
| Listing Broker: Long & Foster Real Estate, Inc. |
|
All information is deemed reliable but not
guaranteed. Propsective purchasers should verify the information to their own
satisfaction. All dimensions are approximate.
Please call Matt Brittingham at 302.344.9026 to view this property.
Based
on information from Sussex County Association of REALTORS®, Inc.,
which neither guarantees nor is in any way responsible for its accuracy.
All data is provided 'AS IS' and with all faults. Data maintained by
Sussex County Association of REALTORS®, Inc. may not reflect all real
estate activity in the market. Matt Brittingham is a real estate licensee in
the State of Delaware. SCAOR # SCAOR9135

