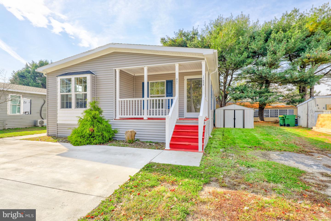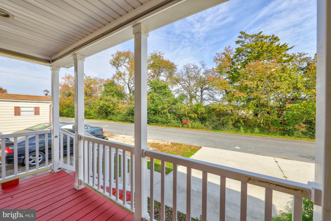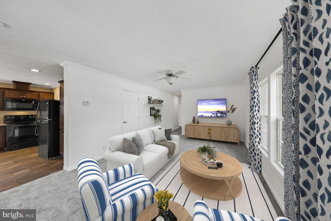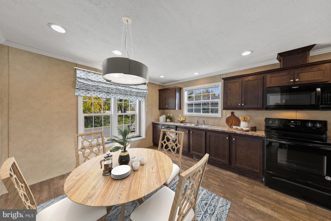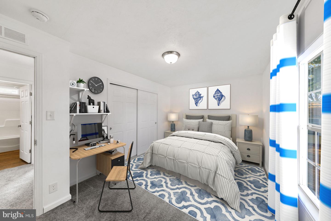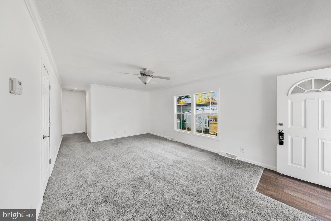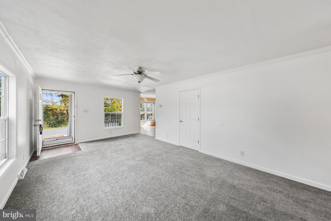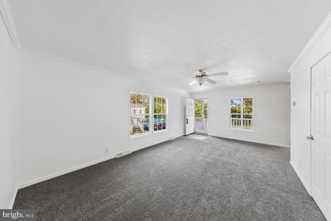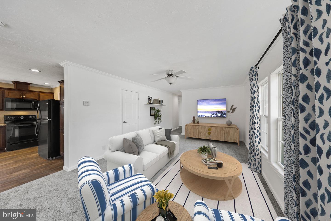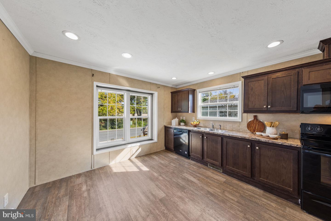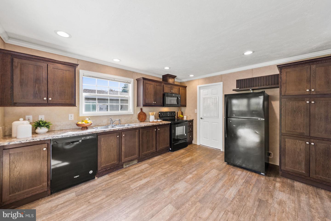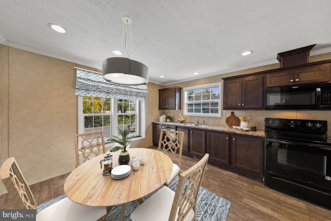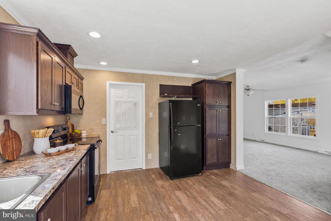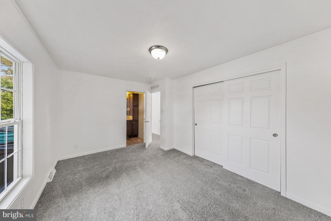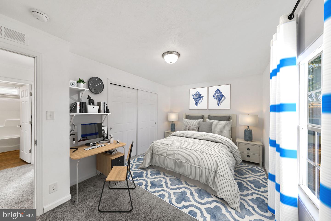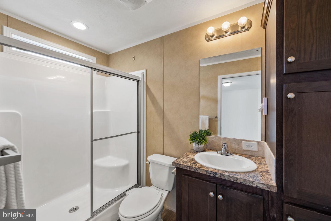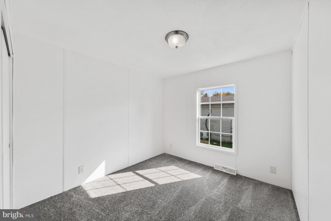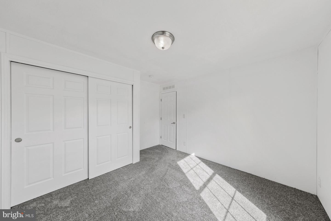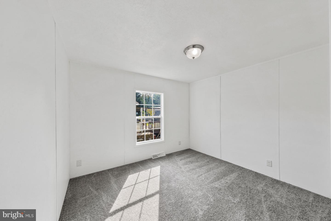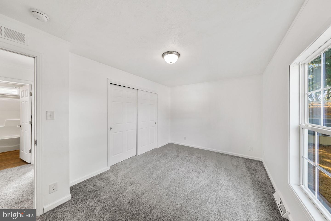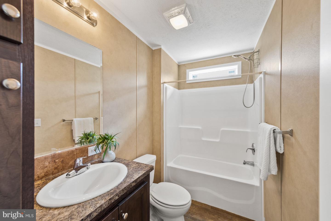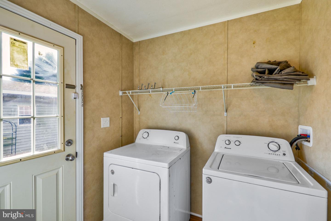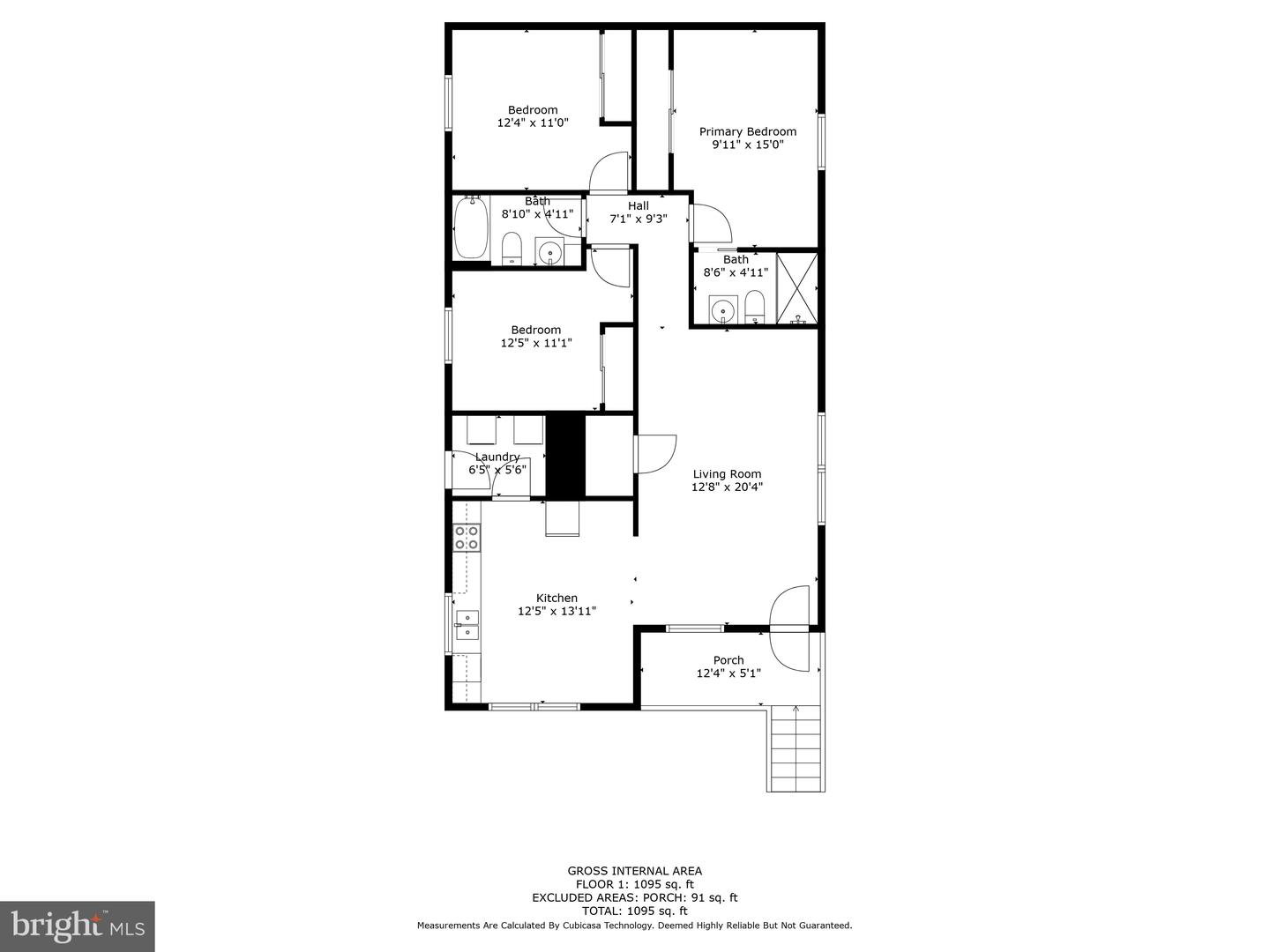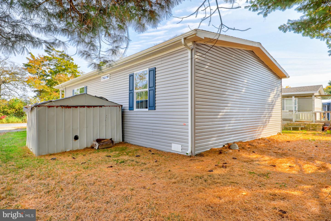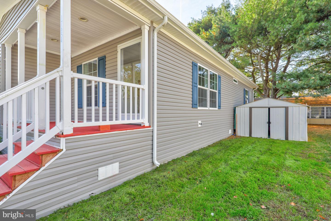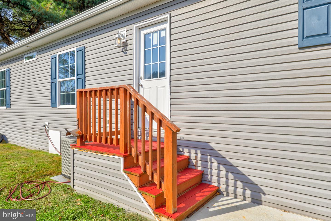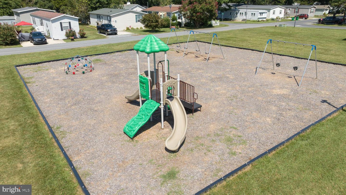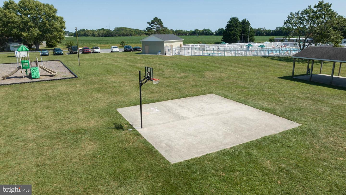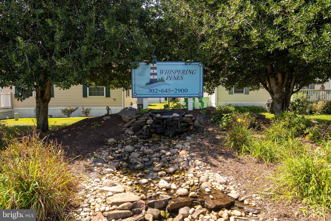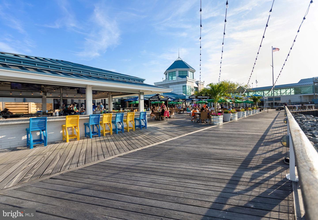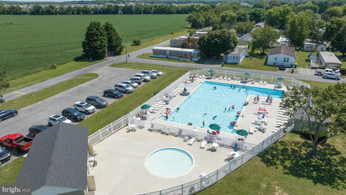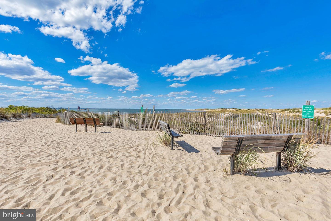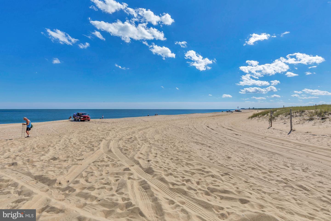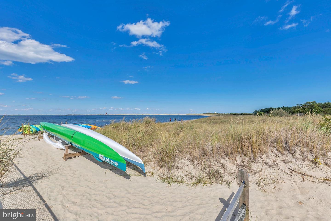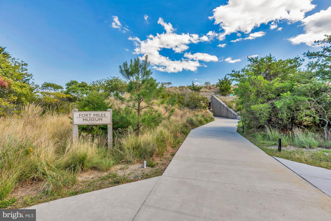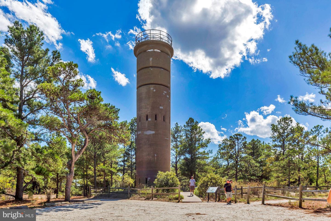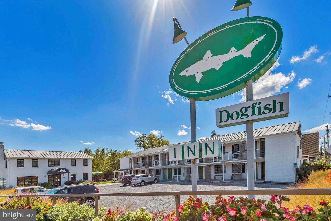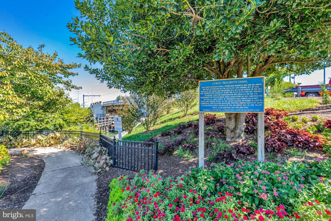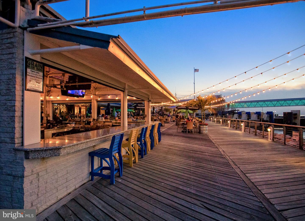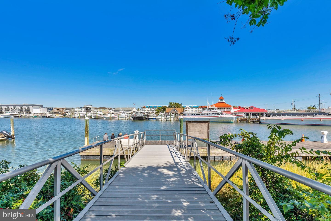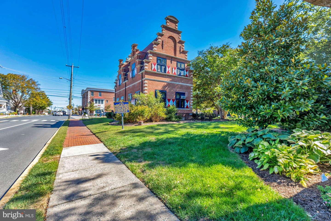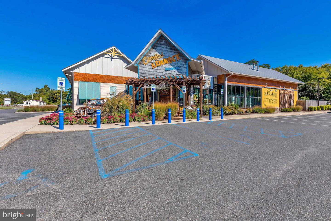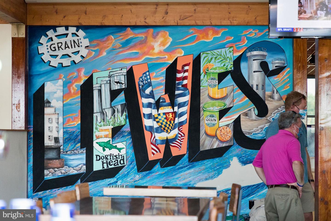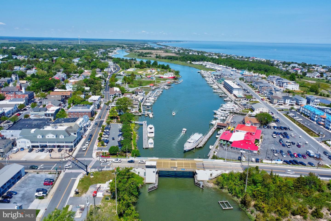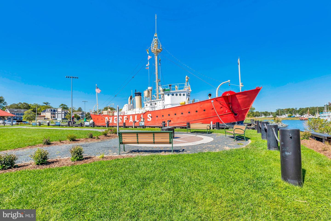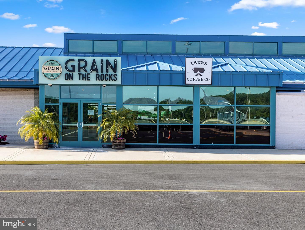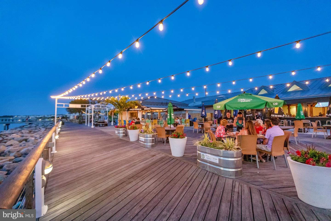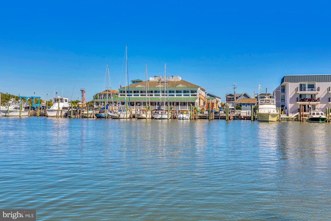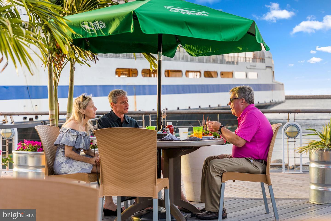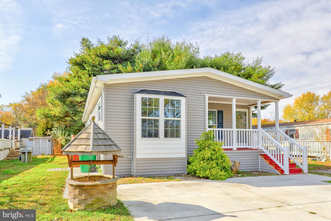 |
| MLS #: DESU2051222 |
Beds: 3 |
| Price: $130,000 |
Baths: 2 |
| Addr: 17654 Maryann |
Half Baths: |
| City: LEWES |
Year Built: 2018 |
| Subdiv: WHISPERING PINE MHP |
Cnty Taxes: $38 |
| Waterfront: N |
City Taxes: Unknown |
| Waterview: N |
|
|
Welcome to this charming single level home, where comfort and style blend seamlessly to create a warm and inviting living space. The main living room and bedrooms have all been freshly painted and newly carpeted creating a clean, bright, and airy atmosphere. In the laundry room you will find new luxury plank flooring, adding a touch of sophistication to this functional space. This home offers three bedrooms, each with its unique appeal. The primary suite features a private ensuite bath with a pocket door and a walk-in shower, ensuring comfort and privacy for the homeowner. The two additional bedrooms provide flexibility for a growing family, guests, or a home office. The heart of the home is the spacious eat-in kitchen, designed for both functionality and aesthetics. Black appliances seamlessly blend with stylish dark wood-toned cabinets, creating a modern yet timeless look. The double sink is perfectly situated beneath a large window, allowing natural light to fill the space. A convenient storage pantry ensures you will have ample space to keep your kitchen organized and well stocked. Outside, the storage shed provides additional storage options for your gardening tools, outdoor equipment, and beach gear! Residents of Whispering Pines are less than six miles from Delaware beaches and historic Downtown Lewes. Amenities include a community swimming pool, a basketball court, and a scenic picnic area for family afternoons spent in the sun. Whether a full-time resident, or as beach getaway, 17654 could be the perfect home for you! Schedule your appointment today.

|
|
|
|
| Structure |
| Style: Modular/Pre-Fabricated |
| Furnished: |
| Rental: |
| Pool: Yes - Community |
|
| |
| Construction: Vinyl Siding |
| Primary Heat: Forced Air |
| Cooling: Central A/C |
| Lot Dim.: 0.00 x 0.00 |
|
| Financial |
| Water Fee: $0 |
Trash Fee: $0 |
Condo Fee: $0 |
|
|
| Features |
| Exterior Type: Vinyl Siding |
Roofing: Pitched |
| Exterior Features: |
Basement: |
| Deck: Porch(es),Roof |
Parking: Driveway |
| |
Primary Flooring: Partially Carpeted,Luxury Vinyl Tile,Laminate Plank |
| Extra Unit Description: Modular/Pre-Fabricated |
Lot Description: |
| Financing: |
Water: Public |
| |
Sewer: Public Sewer |
| Kitchen: Breakfast Area,Carpet,Ceiling Fan(s),Entry Level Bedroom,Family Room Off Kitchen,Kitchen - Eat-In,Pantry,Recessed Lighting,Stall Shower,Tub Shower |
| Appliances: Built-In Microwave,Dishwasher,Dryer,Freezer,Icemaker,Microwave,Oven/Range - Electric,Refrigerator,Stove,Washer,Water Heater |
| Interior Features: Breakfast Area,Carpet,Ceiling Fan(s),Entry Level Bedroom,Family Room Off Kitchen,Kitchen - Eat-In,Pantry,Recessed Lighting,Stall Shower,Tub Shower |
| HOA/Condo Amenities: |
| Listing Broker: Northrop Realty |
|
All information is deemed reliable but not
guaranteed. Propsective purchasers should verify the information to their own
satisfaction. All dimensions are approximate.
Please call Matt Brittingham at 302.344.9026 to view this property.
Based
on information from Sussex County Association of REALTORS®, Inc.,
which neither guarantees nor is in any way responsible for its accuracy.
All data is provided 'AS IS' and with all faults. Data maintained by
Sussex County Association of REALTORS®, Inc. may not reflect all real
estate activity in the market. Matt Brittingham is a real estate licensee in
the State of Delaware. SCAOR # SCAOR9135


