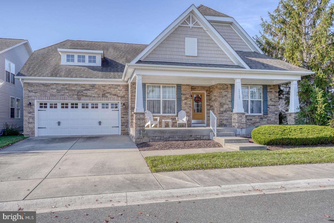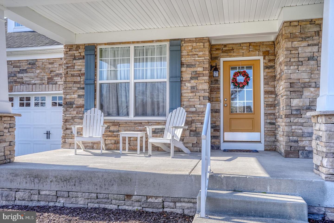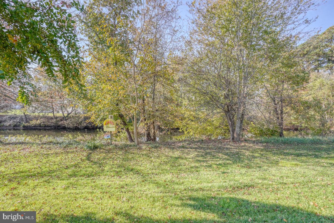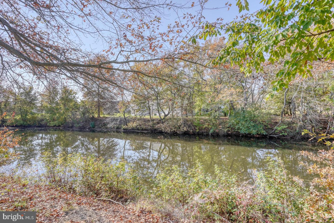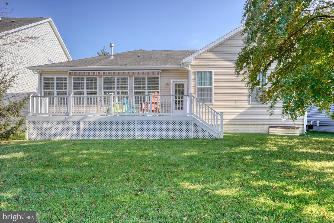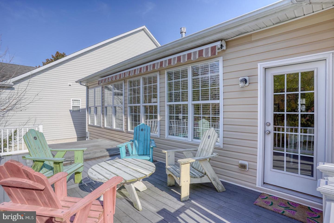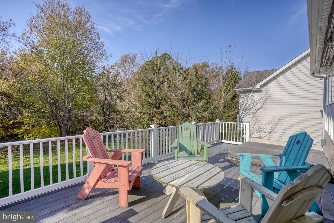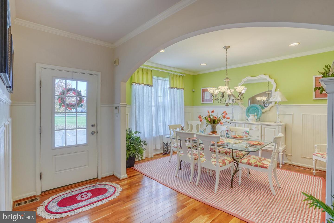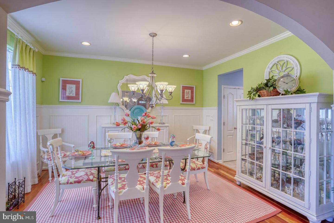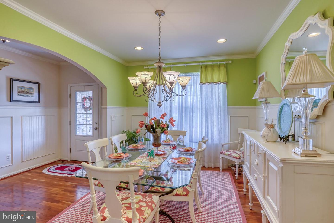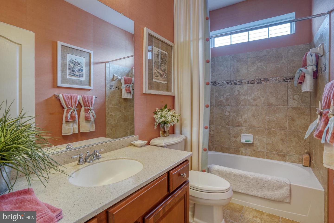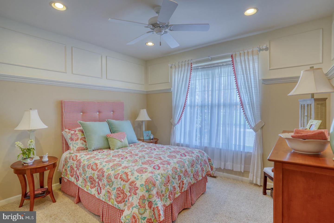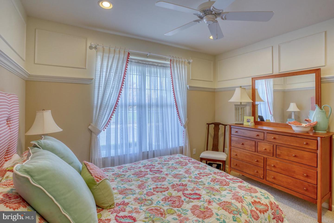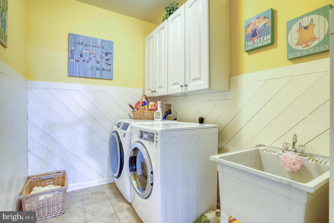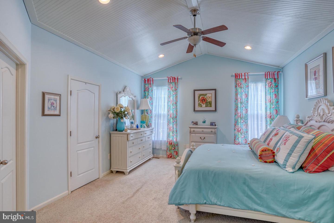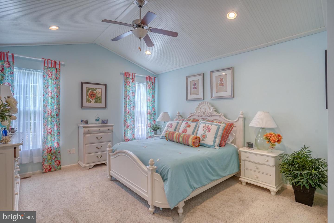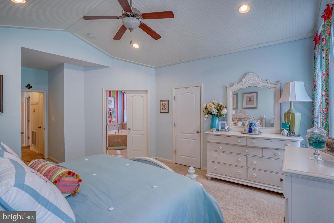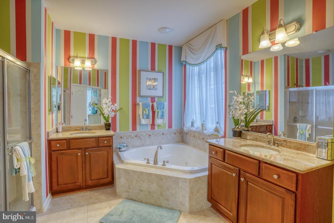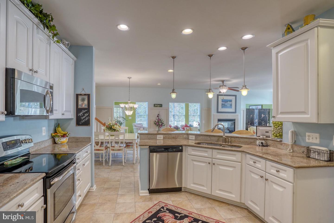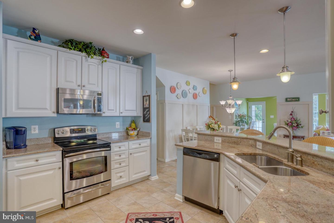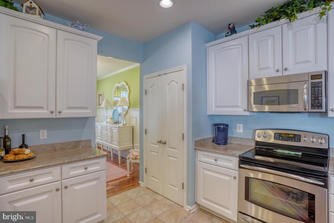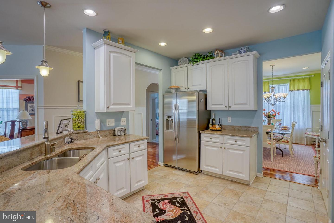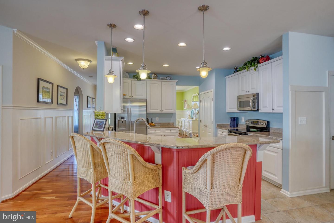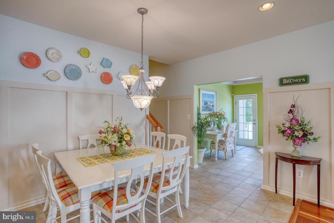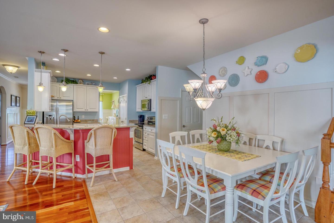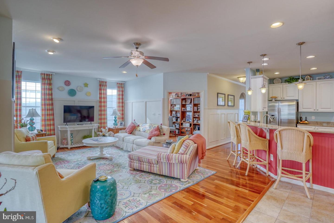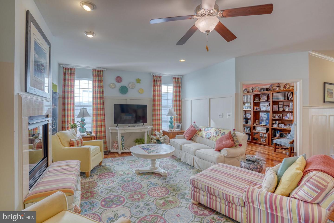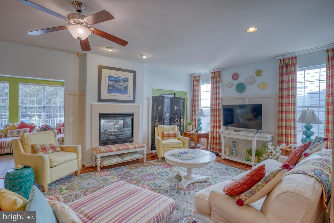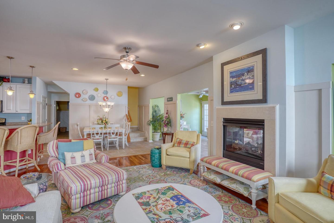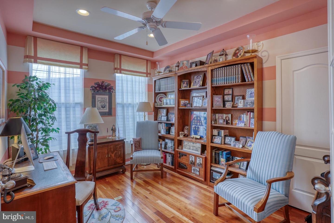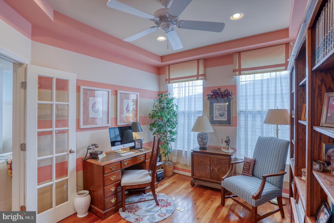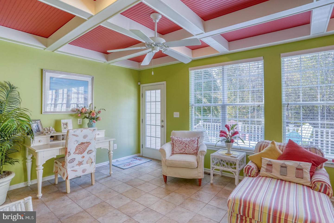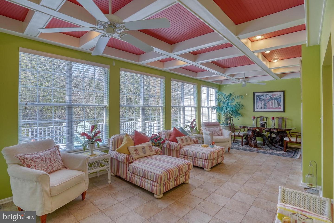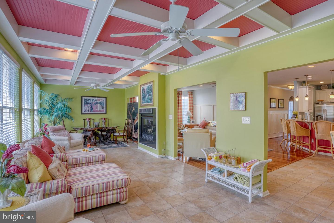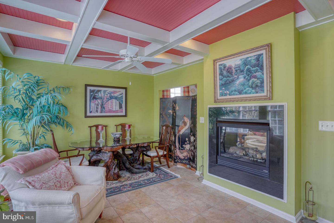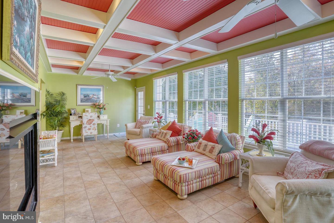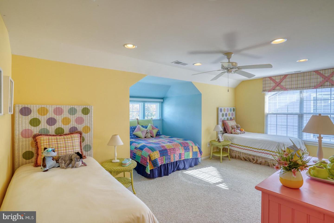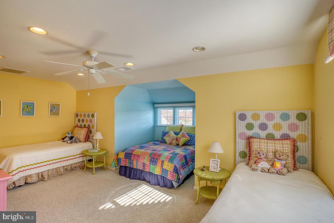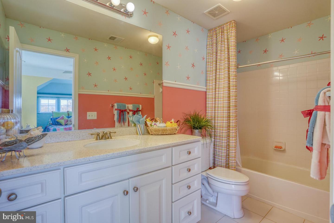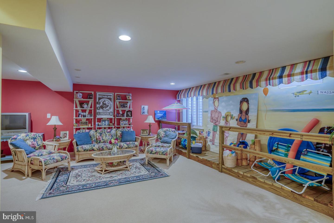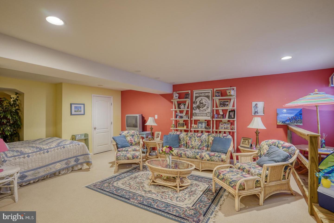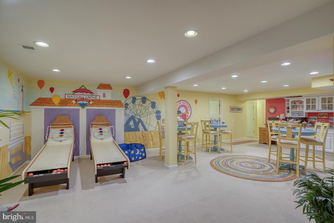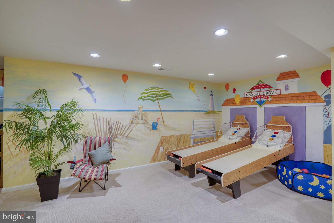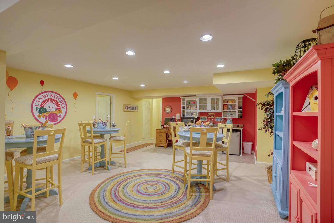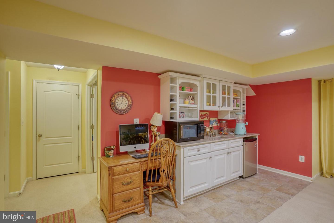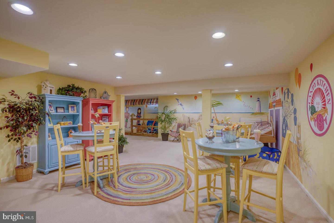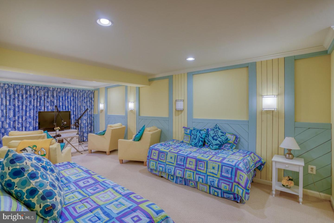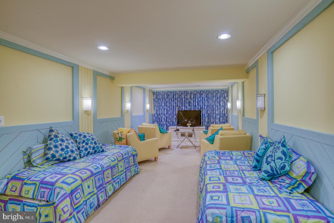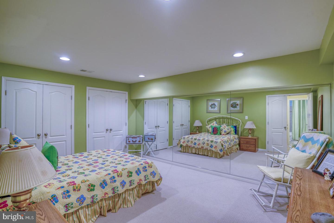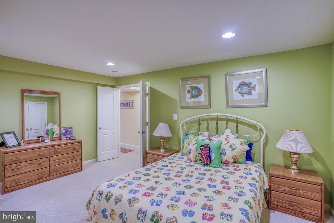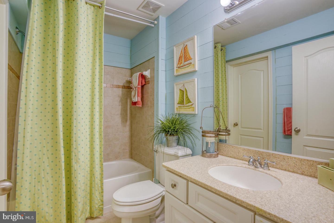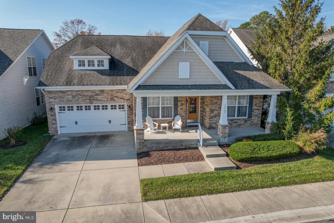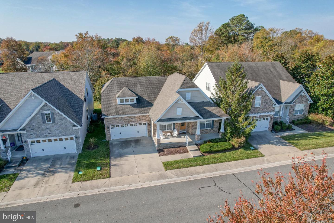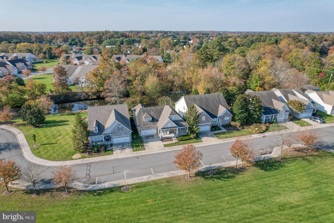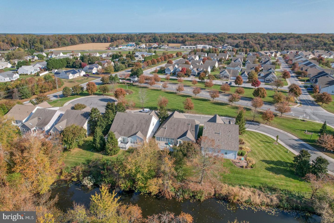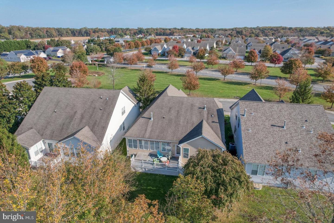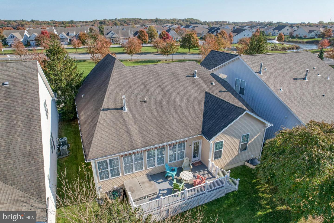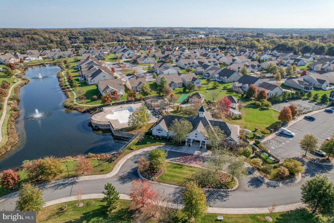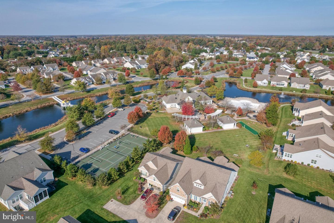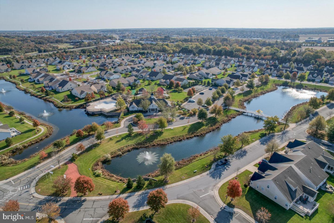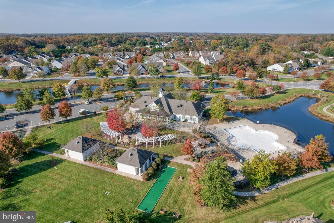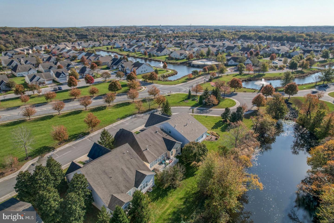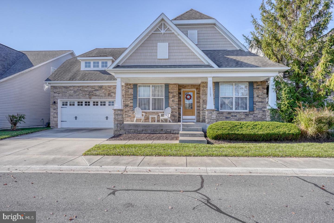 |
| MLS #: DESU2051344 |
Beds: 5 |
| Price: $700,000 |
Baths: 4 |
| Addr: 17127 Anjou |
Half Baths: |
| City: LEWES |
Year Built: 2006 |
| Subdiv: NASSAU GROVE |
Cnty Taxes: $173 |
| Waterfront: N |
City Taxes: Unknown |
| Waterview: Y |
|
|
|
Shows like a model… because it was! 17127 Anjou Court is a gorgeous former builder’s model in amenity-rich Nassau Grove. The curb appeal is real with this gorgeous stone-front 5 bedroom, 4 bath home is being sold fully furnished. The large kitchen is a chef’s dream with stainless steel appliances, countertops, and cabinets. The home has been upgraded at every turn, including custom Board & Batten additions through the hallways, laundry room, dining room, and bedrooms. The finished basement is an entertainer’s dream come true with a custom boardwalk, recreation room, and media room. Outside, you’ll find a Trex deck with a hot tub on a wooded lot that backs to a pond. This popular gated community is close to the beach and features a clubhouse with pool, kiddie pool, tiki hut, outdoor fireplace, and bocce ball, volleyball, and tennis/pickleball courts. Inside the clubhouse, you’ll find a game room with shuffleboard, fitness and exercise equipment, showers, library, bar, billiards, card and poker tables, and more! With an active HOA and strong community-feel, there is always something going on in Nassau Grove! Don’t miss your chance to live in this resort-style community. Schedule your private tour today!
|
|
| Features |
| Exterior Type: Stick Built,Stone,Vinyl Siding |
Roofing: Shingle |
| Exterior Features: Sidewalks,Street Lights,Lawn Sprinkler,Hot Tub |
Basement: Sump Pump,Fully Finished |
| Deck: |
Parking: Attached Garage,Driveway |
| |
Primary Flooring: Ceramic Tile,Hardwood,Carpet |
| Extra Unit Description: Coastal,Contemporary |
Lot Description: Landscaping |
| Financing: |
Water: Public |
| |
Sewer: Public Sewer |
| Kitchen: Built-Ins,Carpet,Ceiling Fan(s),Dining Area,Crown Moldings,Entry Level Bedroom,Floor Plan - Open,Pantry,Primary Bath(s),Recessed Lighting,Soaking Tub,Stall Shower,Tub Shower,Upgraded Countertops,Walk-in Closet(s),Attic,Wet/Dry Bar,Window Treatments,Wood Floors |
| Appliances: Built-In Microwave,Built-In Range,Dishwasher,Disposal,Dryer,Exhaust Fan,Icemaker,Oven/Range - Electric,Refrigerator,Stainless Steel Appliances,Washer,Water Dispenser,Water Heater |
| Interior Features: Built-Ins,Carpet,Ceiling Fan(s),Dining Area,Crown Moldings,Entry Level Bedroom,Floor Plan - Open,Pantry,Primary Bath(s),Recessed Lighting,Soaking Tub,Stall Shower,Tub Shower,Upgraded Countertops,Walk-in Closet(s),Attic,Wet/Dry Bar,Window Treatments,Wood Floors |
| HOA/Condo Amenities: Club House,Common Grounds,Exercise Room,Game Room,Gated Community,Jog/Walk Path,Library,Meeting Room,Party Room,Picnic Area,Pool - Outdoor,Shuffleboard,Tennis Courts,Volleyball Courts |
| Listing Broker: Jack Lingo - Lewes |
|

