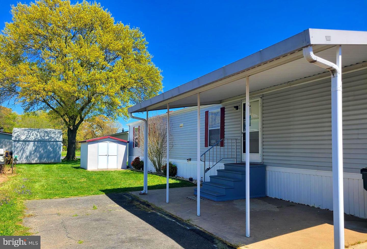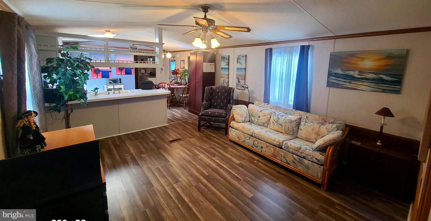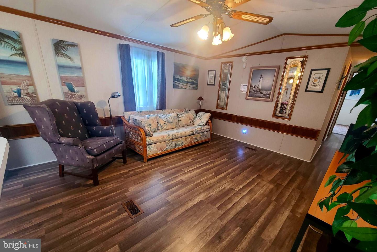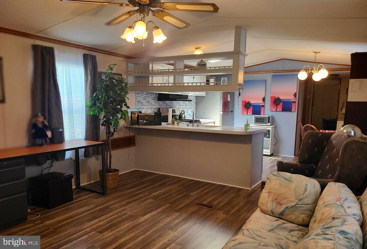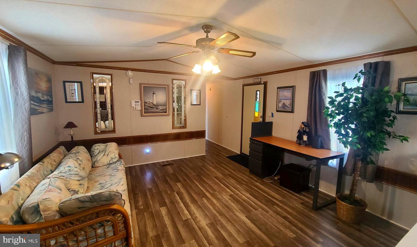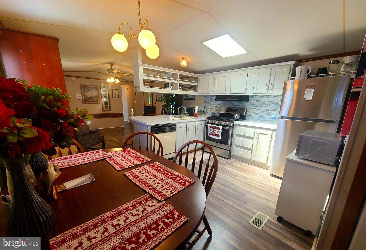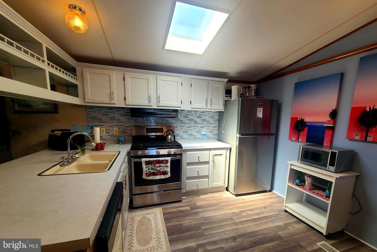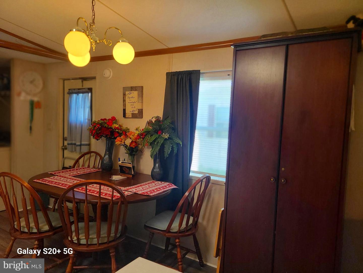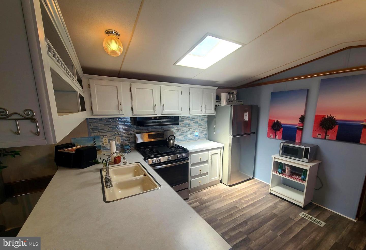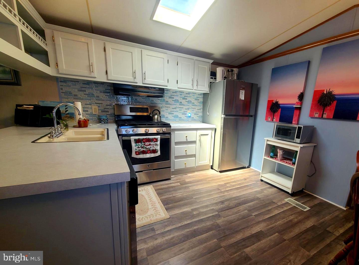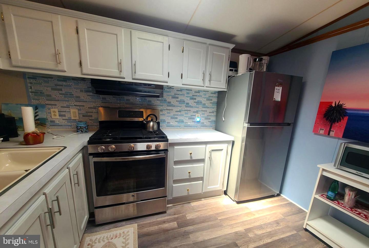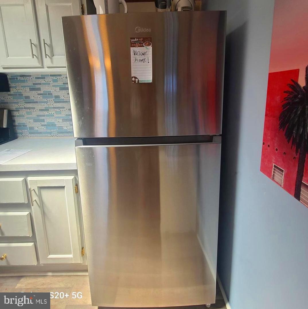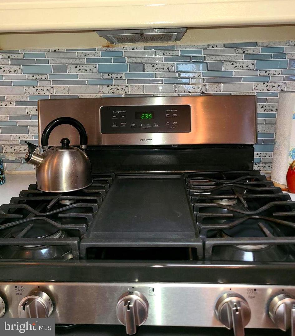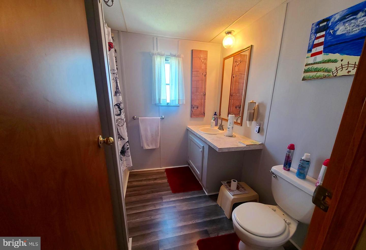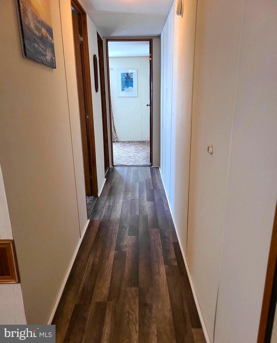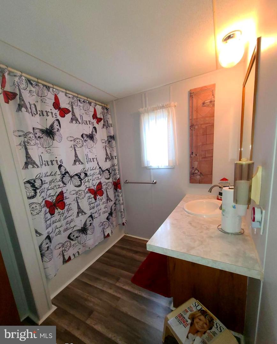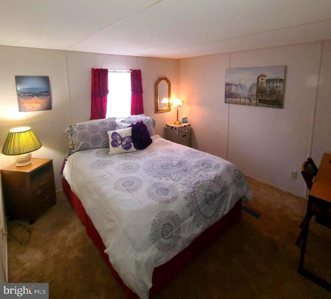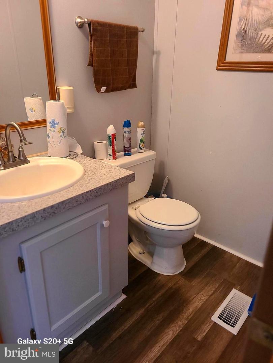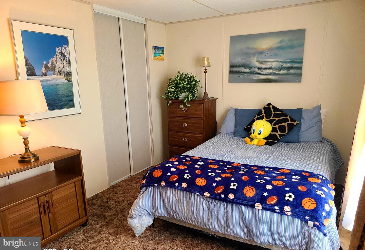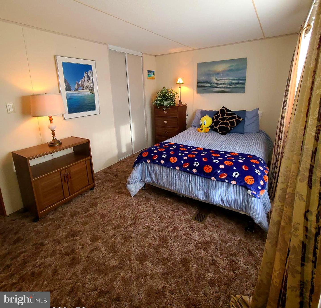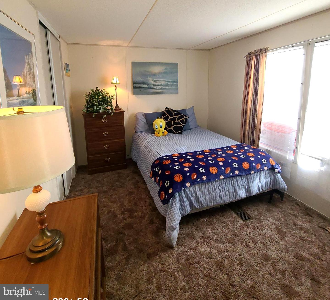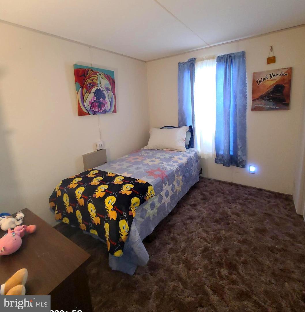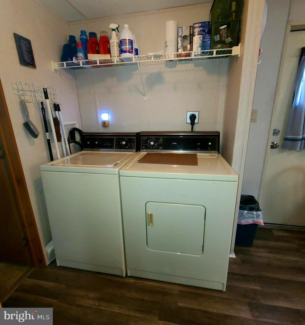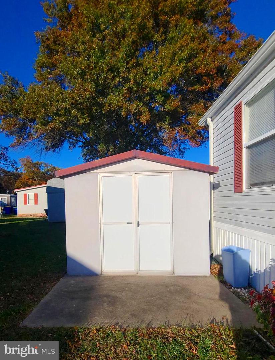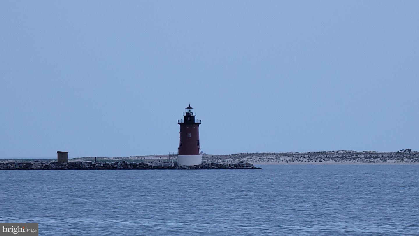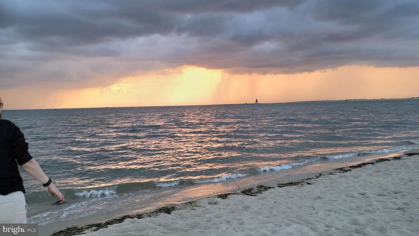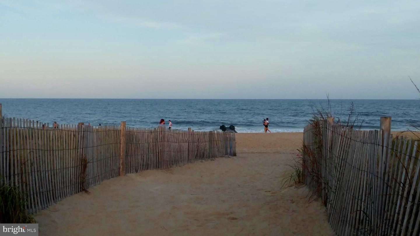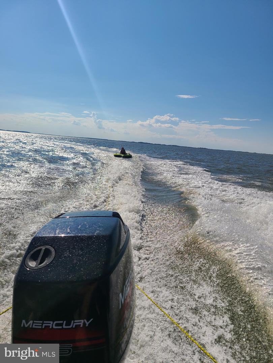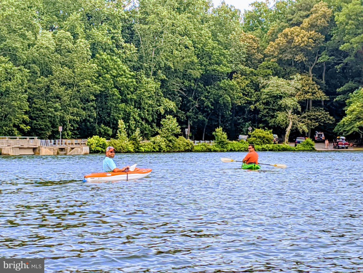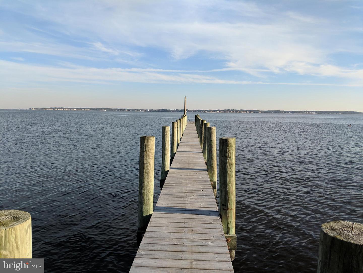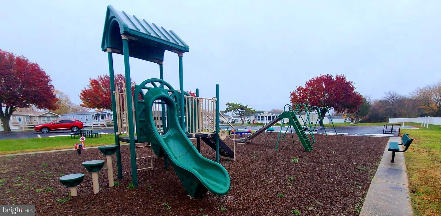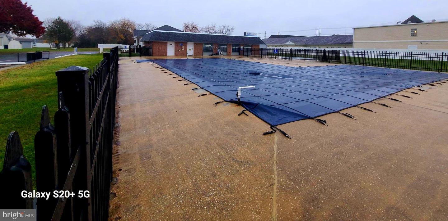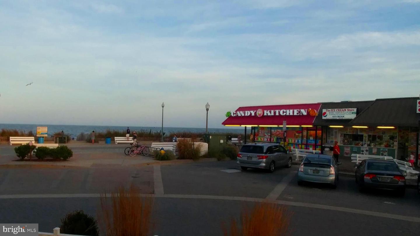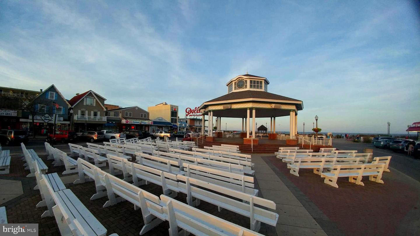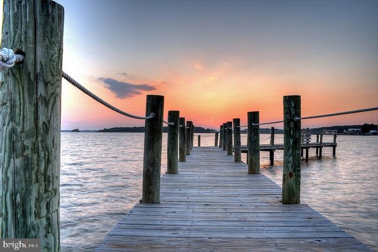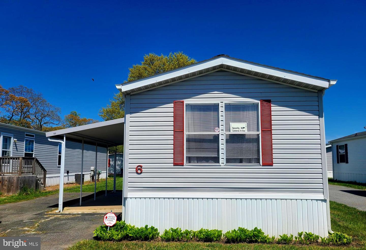 |
| MLS #: DESU2051774 |
Beds: 3 |
| Price: $109,980 |
Baths: 1 |
| Addr: 6 Spinning Wheel |
Half Baths: 1 |
| City: REHOBOTH BEACH |
Year Built: 1993 |
| Subdiv: COLONIAL EAST MHP |
Cnty Taxes: $29 |
| Waterfront: N |
City Taxes: Unknown |
| Waterview: N |
|
|
This Beach home comes equipped with an alarm and is worry free with a 1 year Home Warranty and is perfect for summer get a ways or full time living. This home has a split floor plan with 2 bedrooms in the front and the master situated in the rear of the home. The kitchen has a breakfast bar and has an eat in kitchen area. It is equipped with gas cooking, dishwasher, gorgeous backsplash, plenty of cabinets and counters,and a skylight letting in all the warm sun rays.. There is a full bath by the master and a half bath shared by the 2nd and 3rd bedrooms. Comes Furnished!
Make a left out of the community and you are on the boards of Rehoboth Beach within minutes, a right and your on the sand of Lewes or Cape Henlopen State Park or maybe a trip on the Cape May Ferry. Located on East side of Rt. 1 and walking distance to Restaurants, shopping, Midway movies, golf cart and speedway and even a water park, all right outside your door. Across the highway you have the Tanger outlets and Leftys Bowling, arcade, and entertainment .Take the shuttle to downtown Rehoboth or Dewey and enjoy the nightlife . Grab your bikes and head out to the Breakwater Junction trail that takes you to Lewes, Cape Henlopen , Ocean city, Milton, or even Georgetown.
The community comes equipped for fun and entertainment as well. It offers a pool, dog park, Playground, Bocce court, picnic area, horse shoe pit and community center. There is also a boat storage area. There is also access to an indoor pool located in Sussex East with rec fee. The lot rent includes lawn care, trash and snow removal . What are you waiting for? Don't forget the beach chairs, kayaks, fishing poles, and the bikes. Life is short, buy the home by the beach. Buyer must make application with park management and be approved. Seller pays $535.00 in lot rent until Sept. 1st, lot rent increases to $571.24 per month starting Sept. 2
|
|
| Features |
| Exterior Type: Vinyl Siding |
Roofing: Architectural Shingle |
| Exterior Features: Awning(s),Outbuilding(s),Street Lights |
Basement: |
| Deck: Patio(s) |
Parking: Driveway |
| |
Primary Flooring: Carpet,Laminate Plank,Vinyl |
| Extra Unit Description: A-Frame |
Lot Description: |
| Financing: Cash,Conventional |
Water: Public |
| |
Sewer: Public Sewer |
| Kitchen: Breakfast Area,Carpet,Ceiling Fan(s),Combination Kitchen/Dining,Floor Plan - Traditional,Kitchen - Eat-In,Kitchen - Table Space,Primary Bath(s),Skylight(s),Stall Shower,Tub Shower,Window Treatments |
| Appliances: Dishwasher,Dryer - Electric,Microwave,Oven/Range - Gas,Range Hood,Refrigerator,Washer,Water Heater |
| Interior Features: Breakfast Area,Carpet,Ceiling Fan(s),Combination Kitchen/Dining,Floor Plan - Traditional,Kitchen - Eat-In,Kitchen - Table Space,Primary Bath(s),Skylight(s),Stall Shower,Tub Shower,Window Treatments |
| HOA/Condo Amenities: |
| Listing Broker: Keller Williams Realty |
|

