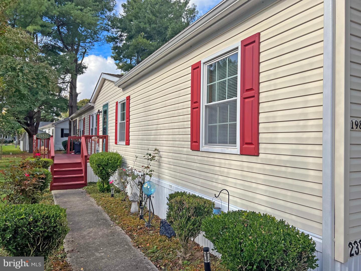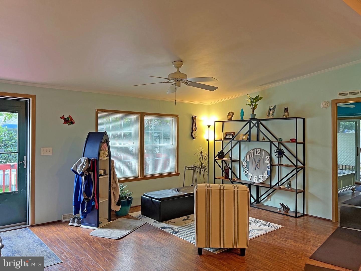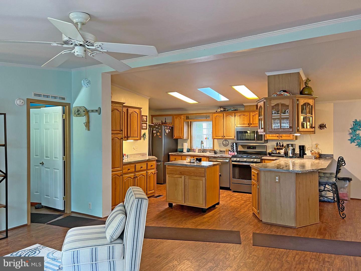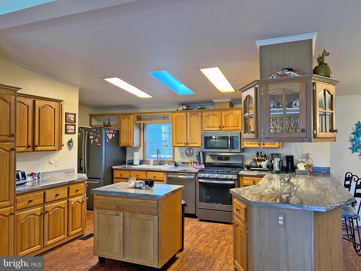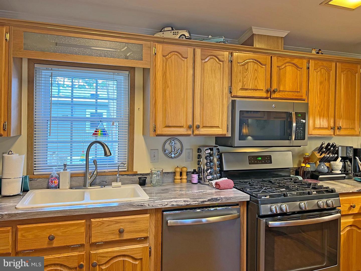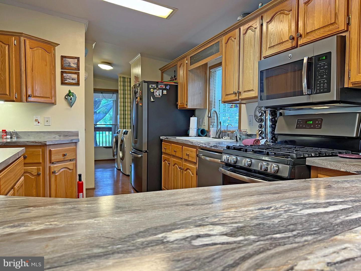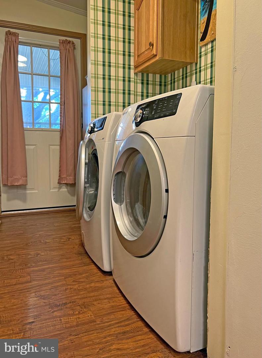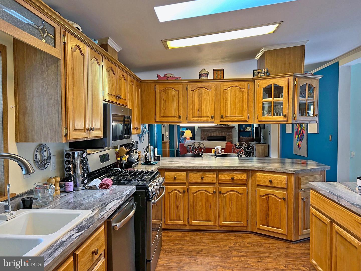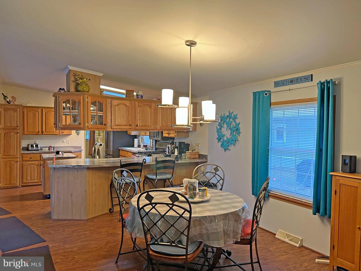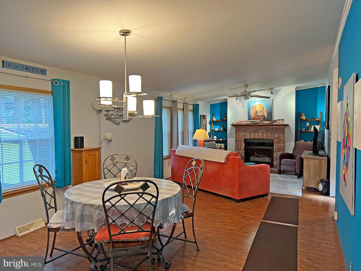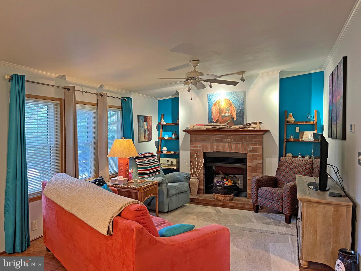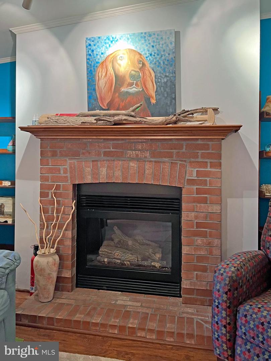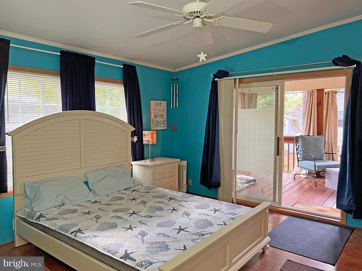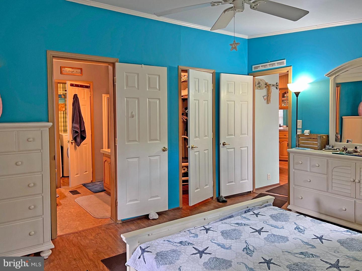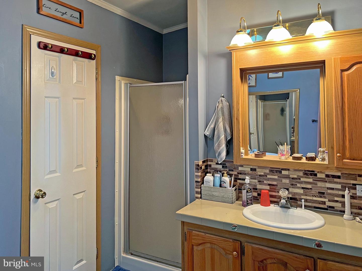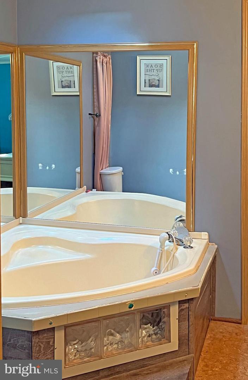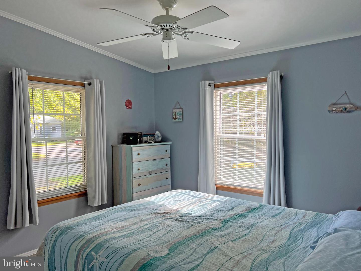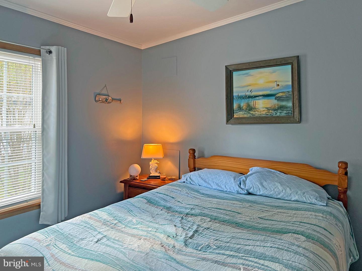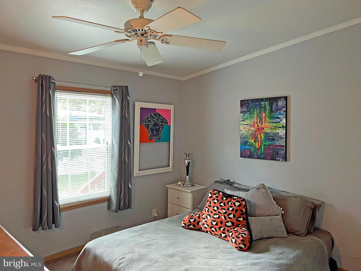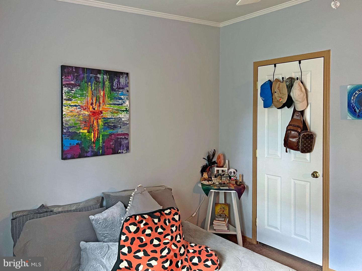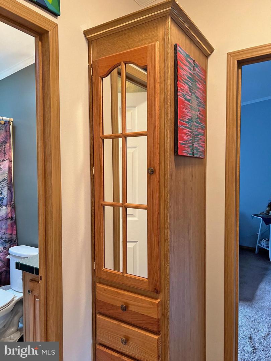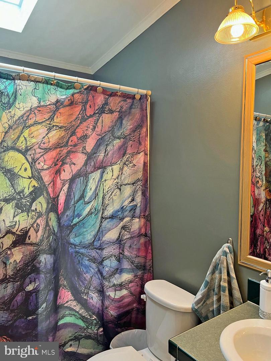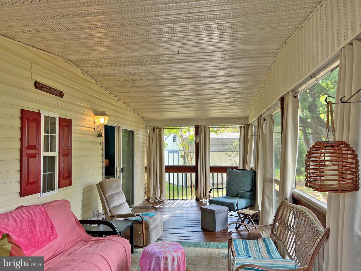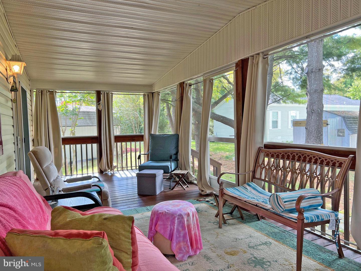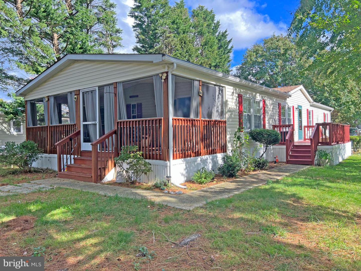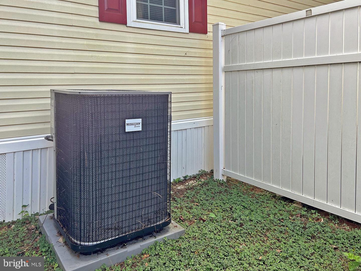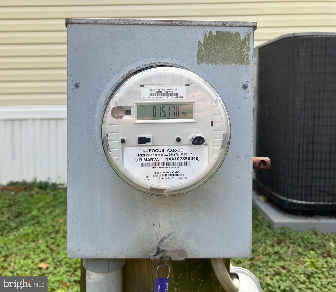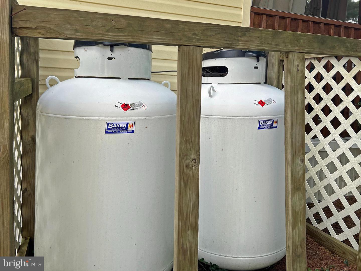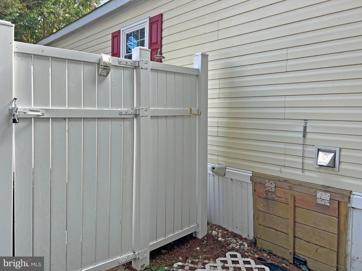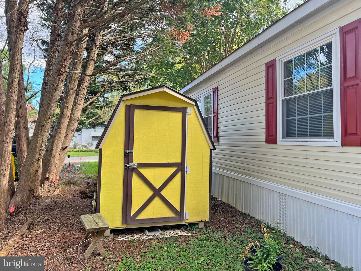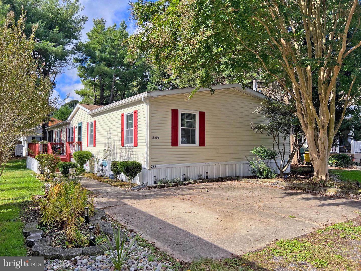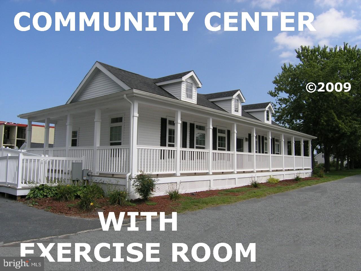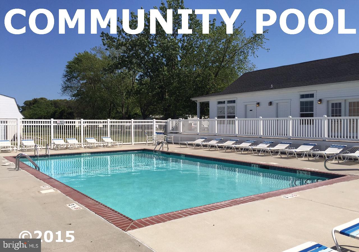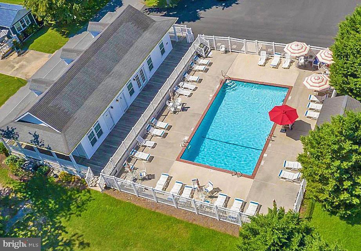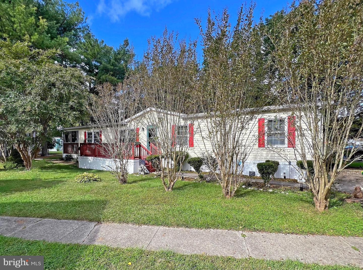 |
| MLS #: DESU2051848 |
Beds: 3 |
| Price: $200,000 |
Baths: 2 |
| Addr: 19810 Princess |
Half Baths: |
| City: REHOBOTH BEACH |
Year Built: 2000 |
| Subdiv: CAMELOT MHP |
Cnty Taxes: Unknown |
| Waterfront: N |
City Taxes: Unknown |
| Waterview: N |
|
|
|
Camelot Meadows is the place to be if you want a beach get-away...but this home is spacious enough for your year-round residence, too! Spacious 2000 Champion home has a formal living room and a family room with a gas fireplace. Large kitchen has a breakfast bar & it adjoins the dining area. The kitchen appliances include a fridge with ice maker, gas range, built-in microwave, dishwasher, and a garbage disposal. The laundry room is next to the kitchen, and it has a front-load washer & dryer. The door in the laundry room leads to the screened porch. Split bedroom plan. The main bedroom is en Suite and it has a walk-in closet. Its bath has a separate stall shower and a soaking tub. The main bedroom also has a sliding glass door out to the screened porch. The other two bedrooms and the second full bath are off of the family room. Newer AC. Some replacement windows. Roof was new in 2017. Shed for your beach gear. [Outdoor Shower is AS IS.] Leasehold Interest: Lot Rent of approx. $692.13/mt. (renews March 1, 2024), which includes trash/recycle, seasonal lawn service pool & fitness center membership. Homeowner pays electric, fuel (LP gas), water, sewer & Internet (Comcast Xfinity) Equity LifeStyle Properties, Inc., the community owner, requires an Application from the Buyer, with acceptance based on the following criteria: 1.)income verification, 2.)credit bureau score, plus evaluation of debt-to-income ratio, and 3.)criminal background check. (Note: Family & friends may always visit, but rentals are NOT permitted in this community unless the rental term is for 6 months or longer - and then your Tenant would also have to apply at the Park.) Financing may be available to qualified borrowers from only a very few Lenders who specialize in installment/chattel loans for manufactured homes on leased land. Closing costs will include the full 3.75% DMV Doc Fee & Settlement Agent fee.
|
|
| Features |
| Exterior Type: Vinyl Siding |
Roofing: Shingle |
| Exterior Features: |
Basement: |
| Deck: Porch(es),Screened |
Parking: Driveway |
| |
Primary Flooring: |
| Extra Unit Description: Other |
Lot Description: Partly Wooded |
| Financing: Cash,Other |
Water: Public |
| |
Sewer: Public Sewer |
| Kitchen: Ceiling Fan(s),Combination Dining/Living,Combination Kitchen/Dining,Combination Kitchen/Living,Crown Moldings,Dining Area,Family Room Off Kitchen,Floor Plan - Open,Kitchen - Island,Primary Bath(s),Stall Shower,Tub Shower,Walk-in Closet(s),Window Treatments,Soaking Tub |
| Appliances: Built-In Microwave,Dishwasher,Disposal,Dryer - Front Loading,Oven/Range - Gas,Refrigerator,Washer - Front Loading,Water Heater |
| Interior Features: Ceiling Fan(s),Combination Dining/Living,Combination Kitchen/Dining,Combination Kitchen/Living,Crown Moldings,Dining Area,Family Room Off Kitchen,Floor Plan - Open,Kitchen - Island,Primary Bath(s),Stall Shower,Tub Shower,Walk-in Closet(s),Window Treatments,Soaking Tub |
| HOA/Condo Amenities: |
| Listing Broker: Sea Bova Associates Inc. |
|

