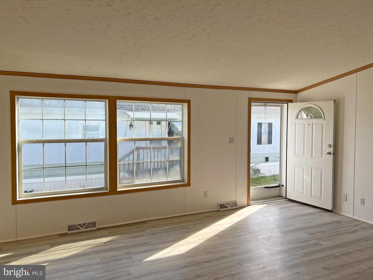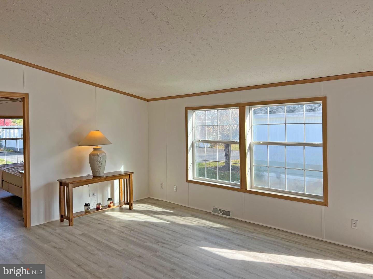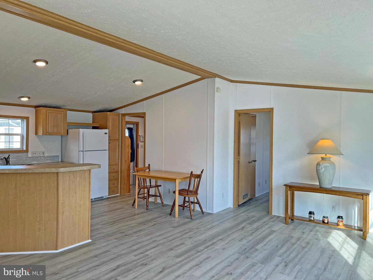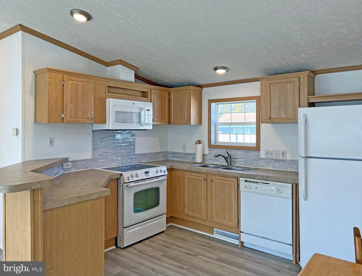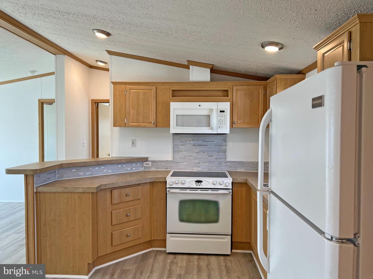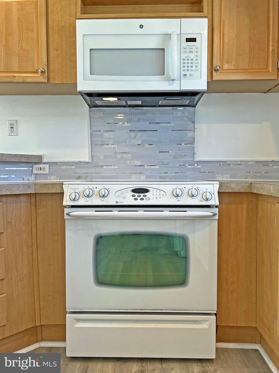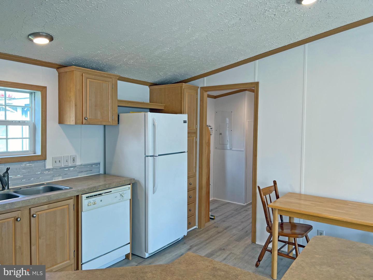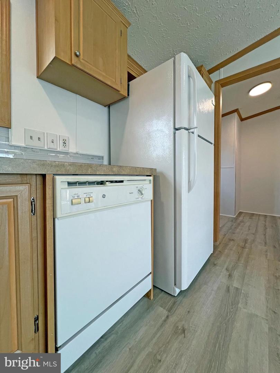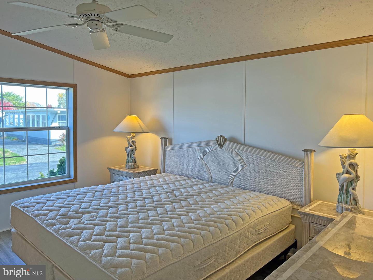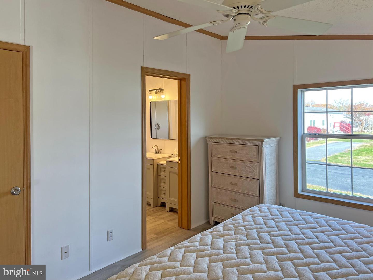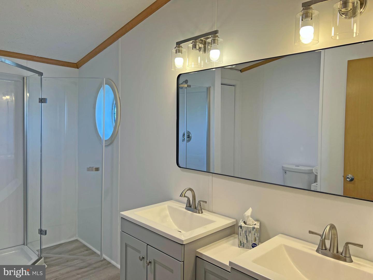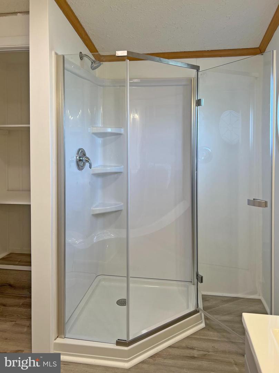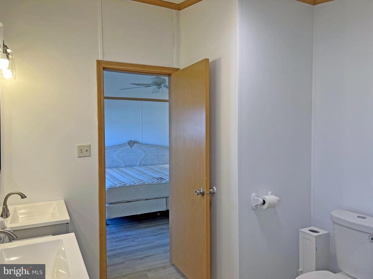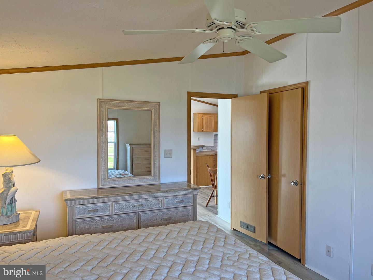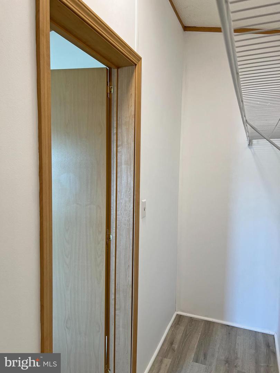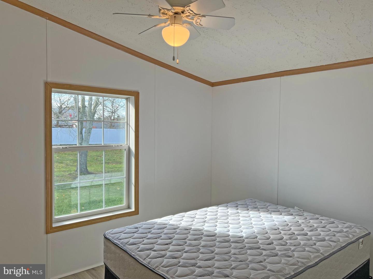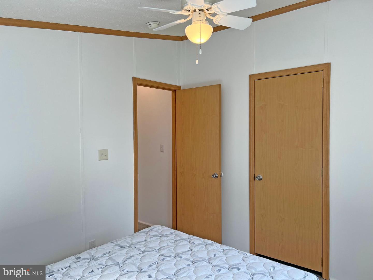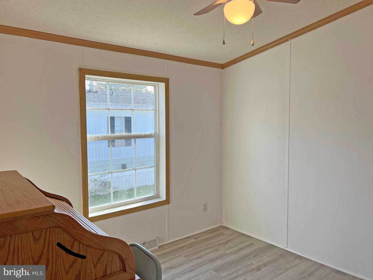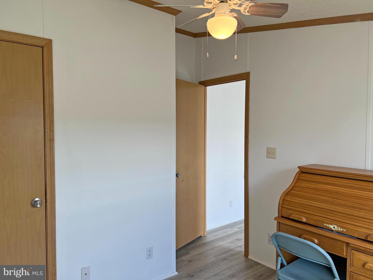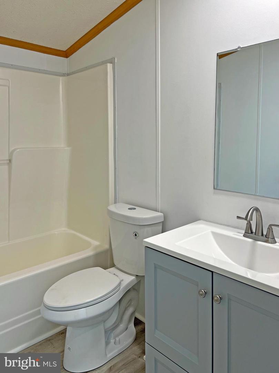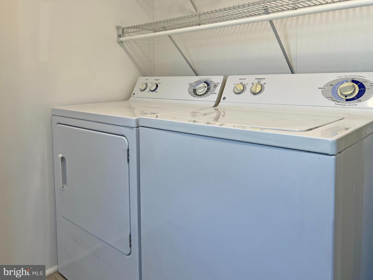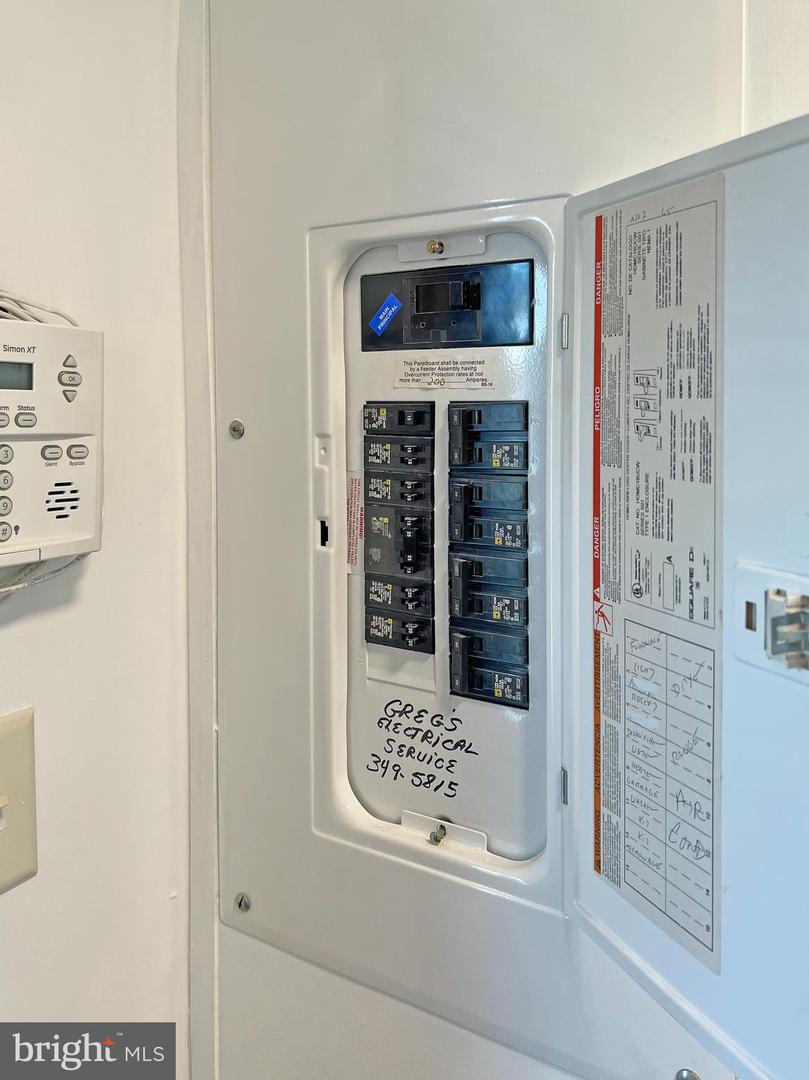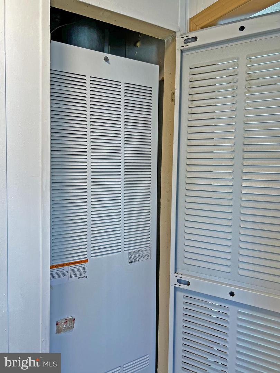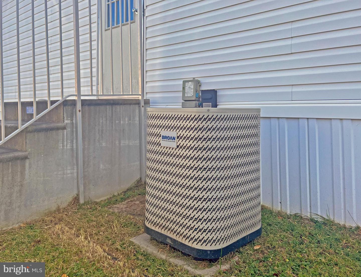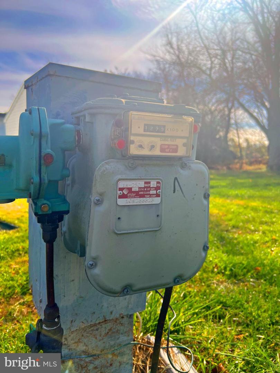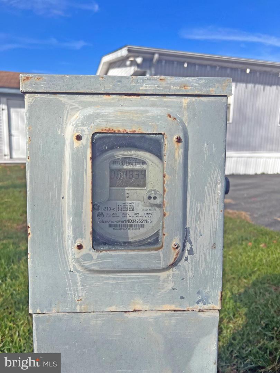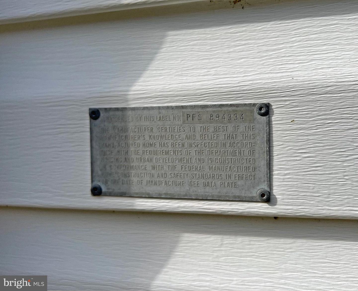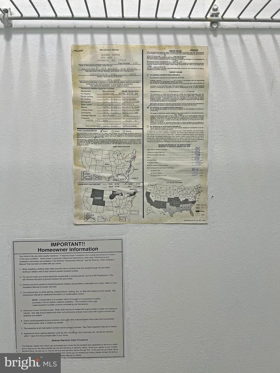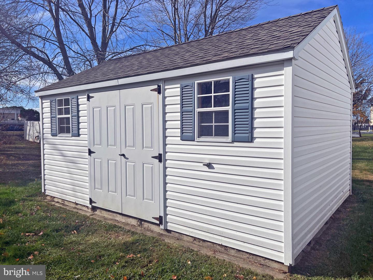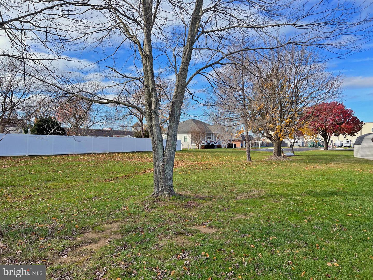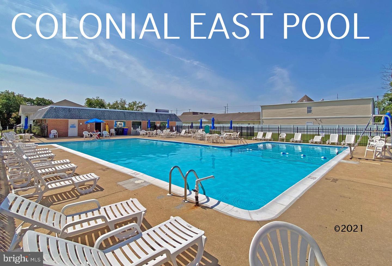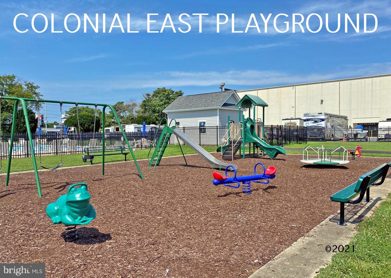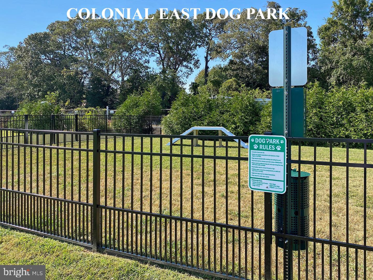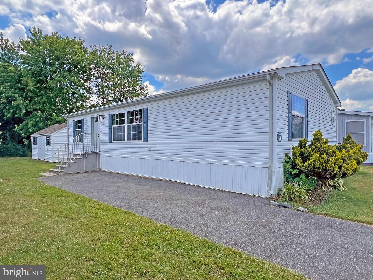 |
| MLS #: DESU2052192 |
Beds: 3 |
| Price: $159,000 |
Baths: 2 |
| Addr: 7 Colonial |
Half Baths: |
| City: REHOBOTH BEACH |
Year Built: 2005 |
| Subdiv: COLONIAL EAST MHP |
Cnty Taxes: Unknown |
| Waterfront: N |
City Taxes: Unknown |
| Waterview: N |
|
|
|
This 24’x44’ doublewide manufactured home has been nicely remodeled, and you have quick access to the community center, pool & playground right through your backyard! You’ll find luxury vinyl plank flooring throughout, as well as fresh paint. The spacious living room opens to the kitchen, which has a dinette area and a breakfast bar. Kitchen appliances include a smooth-top electric range, built-in microwave, dishwasher, disposal & a fridge. A tile backsplash accents the oak cabinetry. There's a separate laundry room with a full-size, side-by-side washer & dryer set. Split bedroom plan. The main bedroom has a walk-in closet and is en Suite. That bath has a stall shower, linen closet, and a double-sink vanity. The other two bedrooms and second full bath, which has a tub/shower, are on the opposite side of the house. Outside, you’ll find a 12’x16’ shed with electric. The home has a 200amp electric panel with service provided by Delmarva Power. Metered LP gas by Suburban Propane. Gas forced air heater and central AC, with a new AC condenser. Newer roof. 40-gallon water heater. Furnished as seen. Colonial East is located in the "Midway" area of Rehoboth, so you'll be an equal distance - about 4 miles - to the Rehoboth boardwalk or the Lewes public beach! A water park, movie theatre, fitness center with racquetball, and restaurants are all just a short distance from the community. Property is subject to an annually renewable leasehold interest: Lot Rent is currently $853/mt. (renews Jan 1, 2024, but RHP, the community owner, has not yet announced the 2024 Market Rate for Colonial East). Lot rent includes membership to the outdoor pool, seasonal lawn maintenance, and trash/recycle service. Buyer pays electric, water, sewer & metered gas (LP). A Park application is required for all adults who will reside in the home, and Buyers will be accepted as Residents based on a combination of the following criteria: 1.)income verification, 2.)credit bureau score, plus evaluation of debt-to-income ratio, and 3.)criminal background check. (Note: Rentals are NOT permitted in this community - but friends & family may always visit.) Financing may be available to qualified borrowers from only a very few Lenders that specialize in installment/chattel loans for pre-HUD mobile homes on leased land. Closing costs will include the full 3.75% DMV Doc Fee & a Settlement Agent fee.
|
|
|
|
| Structure |
| Style: Other |
| Furnished: Partially |
| Rental: |
| Pool: Yes - Community |
|
| |
| Construction: Vinyl Siding |
| Primary Heat: Forced Air |
| Cooling: Ceiling Fan(s),Central A/C |
| Lot Dim.: |
|
| Financial |
| Water Fee: $0 |
Trash Fee: $0 |
Condo Fee: $0 |
|
|
| Features |
| Exterior Type: Vinyl Siding |
Roofing: Shingle |
| Exterior Features: |
Basement: |
| Deck: |
Parking: Driveway |
| |
Primary Flooring: Luxury Vinyl Plank |
| Extra Unit Description: Other |
Lot Description: |
| Financing: Cash,Other |
Water: Public |
| |
Sewer: Public Sewer |
| Kitchen: Ceiling Fan(s),Combination Kitchen/Living,Crown Moldings,Floor Plan - Open,Kitchen - Eat-In,Kitchen - Table Space,Primary Bath(s),Recessed Lighting,Stall Shower,Tub Shower,Walk-in Closet(s),Other |
| Appliances: Dishwasher,Disposal,Dryer - Electric,Microwave,Stove,Washer,Water Heater,Refrigerator |
| Interior Features: Ceiling Fan(s),Combination Kitchen/Living,Crown Moldings,Floor Plan - Open,Kitchen - Eat-In,Kitchen - Table Space,Primary Bath(s),Recessed Lighting,Stall Shower,Tub Shower,Walk-in Closet(s),Other |
| HOA/Condo Amenities: |
| Listing Broker: Sea Bova Associates Inc. |
|
Based
on information from Sussex County Association of REALTORS®, Inc.,
which neither guarantees nor is in any way responsible for its accuracy.
All data is provided 'AS IS' and with all faults. Data maintained by
Sussex County Association of REALTORS®, Inc. may not reflect all real
estate activity in the market. Matt Brittingham is a real estate licensee in
the State of Delaware. SCAOR # SCAOR9135

