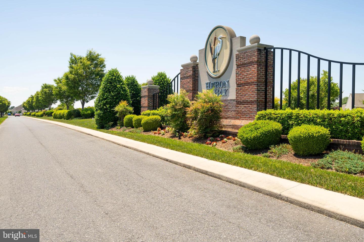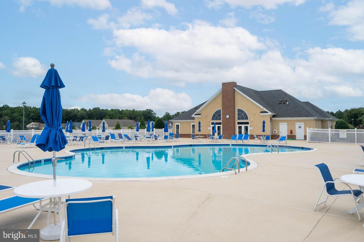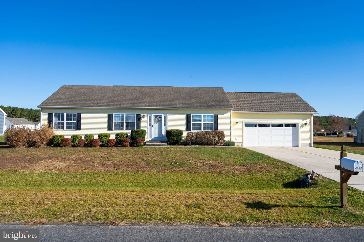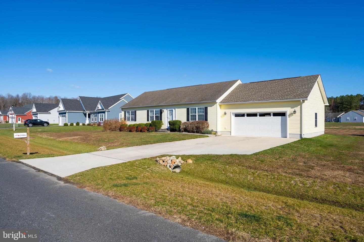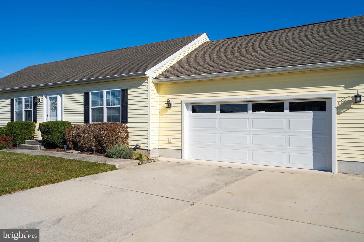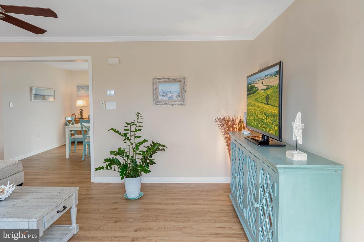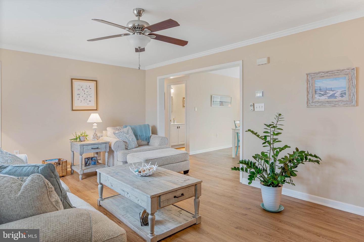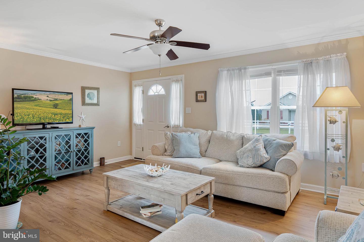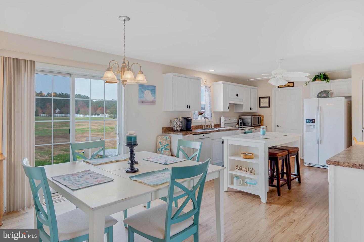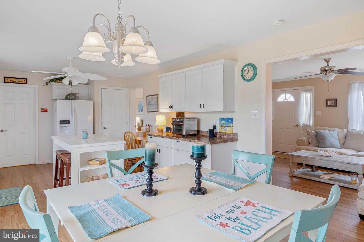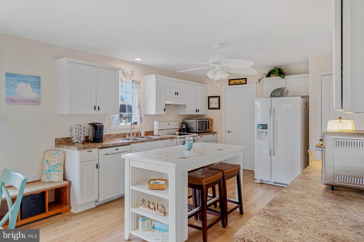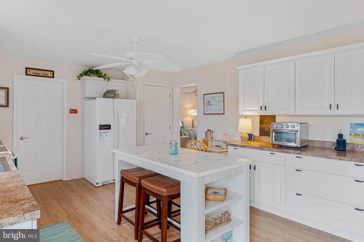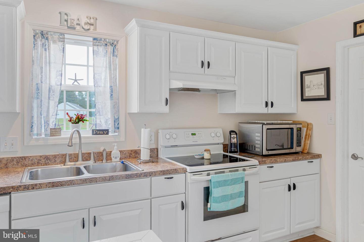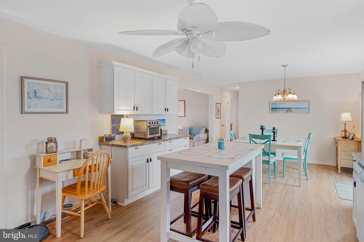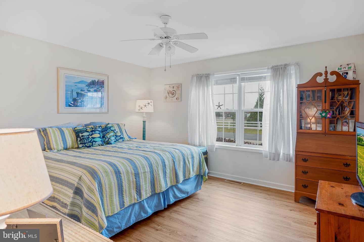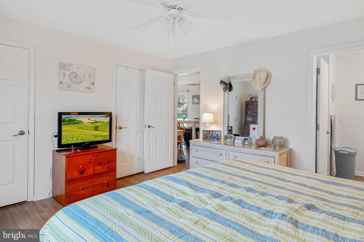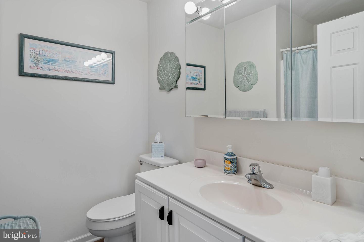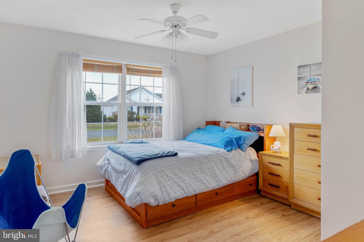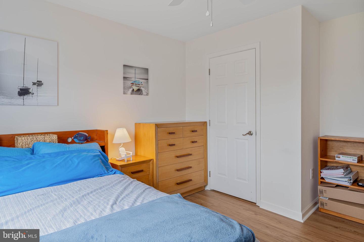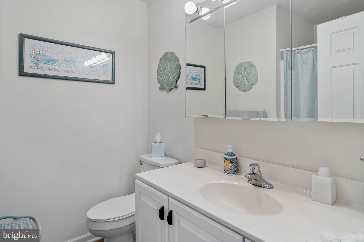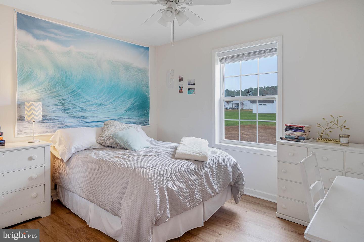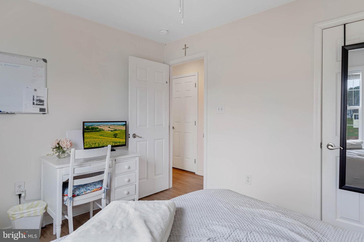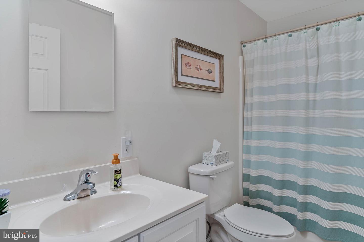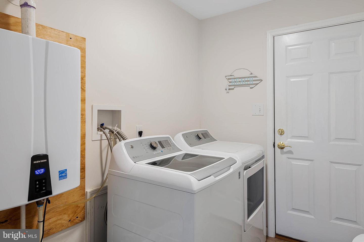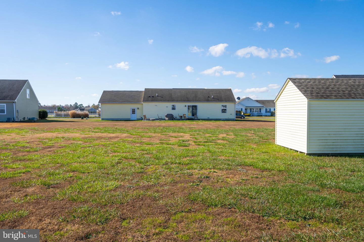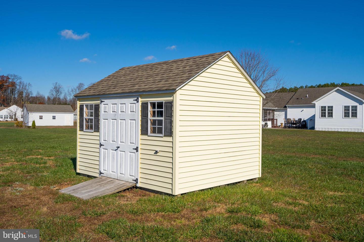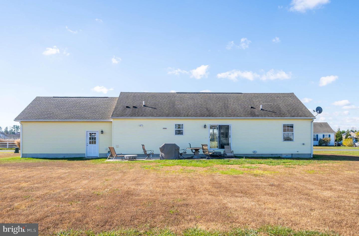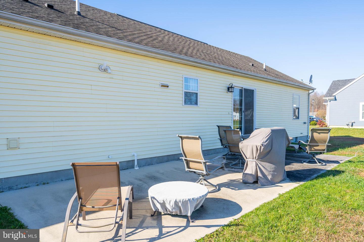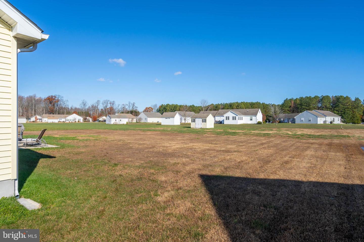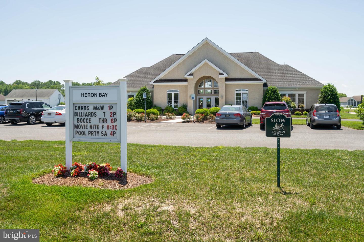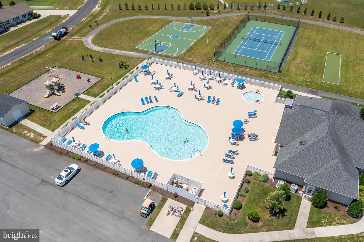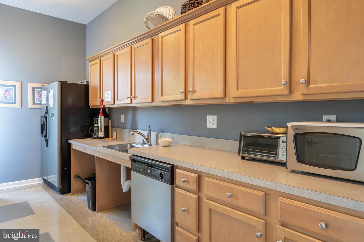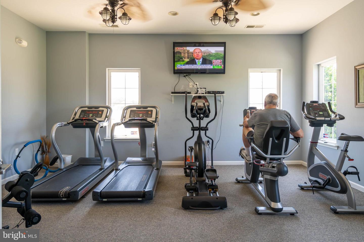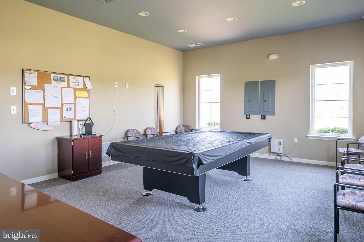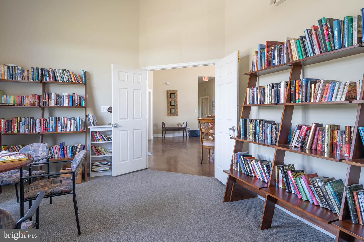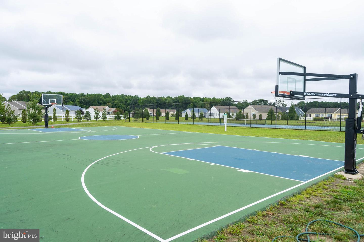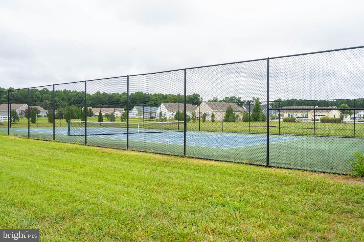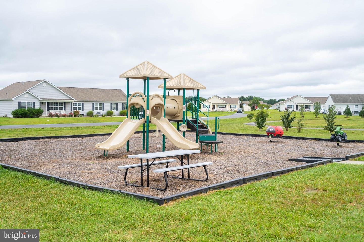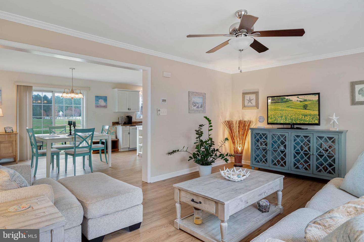 |
| MLS #: DESU2052266 |
Beds: 3 |
| Price: $425,000 |
Baths: 2 |
| Addr: 29986 Barrier Reef |
Half Baths: |
| City: LEWES |
Year Built: 2009 |
| Subdiv: HERON BAY |
Cnty Taxes: $93 |
| Waterfront: N |
City Taxes: Unknown |
| Waterview: N |
|
|
|
Oh My!!! This Former Model Home is Situated on a Half Acre Premium Lot It Boasts An Open Floor Plan, Larger Kitchen with Island and Dining Room Seating... Opening to Patio and Large Flat Lot with Shed. Three Bright Bedrooms Are So Inviting in Neutral Shades, Many Upgrades to Include: New "NAVIEN" Tankless Gas Water Heater, New HVAC System in 2022, LPV Flooring Throughout, Encapsulation of Crawl Space with French Drain and Sump Pump, Walk-Up Attic Ripe for Expansion, New 2 Car Garage in 2019. Heron Bay is Loaded with Amenities, to Include an Outdoor Pool, Library, Tennis, Pickleball, Fitness Center, Basketball Courts, Playground, and a Clubhouse to Meet and Entertain! While a Golf Cart Community, the House is Conveniently Located within Steps of the Clubhouse and Amenities! An Investor?.... Ideal Rental Property, This Awesome Home is Minutes to Beaches, Shopping and Fine Dining! PLEASE NOTE: Showing Times are after 4:30 pm On Monday Through Friday, and Anytime on Saturday and Sunday, with Notice.
|
|
|
|
| Structure |
| Style: Ranch/Rambler |
| Furnished: |
| Rental: |
| Pool: Yes - Community |
|
| |
| Construction: Frame,Aluminum Siding |
| Primary Heat: Forced Air |
| Cooling: Central A/C |
| Lot Dim.: 119.00 x 230.00 |
|
| Financial |
| Water Fee: $0 |
Trash Fee: $0 |
Condo Fee: $0 |
|
|
| Features |
| Exterior Type: Frame,Aluminum Siding |
Roofing: |
| Exterior Features: |
Basement: |
| Deck: |
Parking: Attached Garage |
| |
Primary Flooring: Luxury Vinyl Plank |
| Extra Unit Description: Ranch/Rambler |
Lot Description: Premium,Rear Yard |
| Financing: |
Water: Public |
| |
Sewer: Public Sewer |
| Kitchen: Attic |
| Appliances: Built-In Range,Dishwasher,Disposal,Dryer,Exhaust Fan,Refrigerator,Washer,Water Heater - Tankless,Oven/Range - Electric |
| Interior Features: Attic |
| HOA/Condo Amenities: Basketball Courts,Club House,Community Center,Fitness Center,Jog/Walk Path,Pool - Outdoor,Tennis Courts |
| Listing Broker: Long & Foster Real Estate, Inc. |
|
All information is deemed reliable but not
guaranteed. Propsective purchasers should verify the information to their own
satisfaction. All dimensions are approximate.
Please call Matt Brittingham at 302.344.9026 to view this property.
Based
on information from Sussex County Association of REALTORS®, Inc.,
which neither guarantees nor is in any way responsible for its accuracy.
All data is provided 'AS IS' and with all faults. Data maintained by
Sussex County Association of REALTORS®, Inc. may not reflect all real
estate activity in the market. Matt Brittingham is a real estate licensee in
the State of Delaware. SCAOR # SCAOR9135

