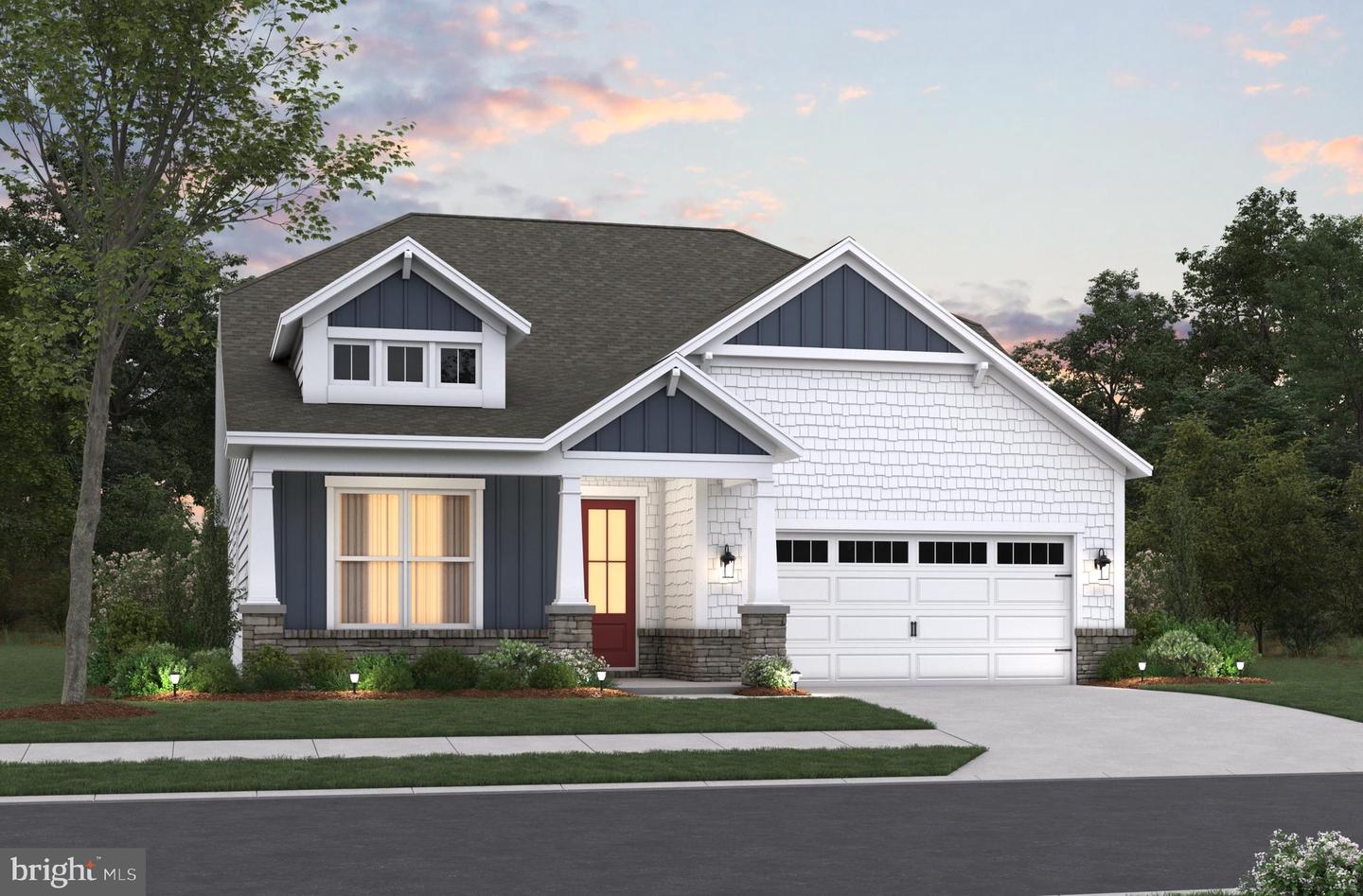 |
| MLS #: DESU2052908 |
Beds: 3 |
| Price: $499,990 |
Baths: 2 |
| Addr: 25013 Cypress |
Half Baths: |
| City: LEWES |
Year Built: 2024 |
| Subdiv: CHASE OAKS |
Cnty Taxes: Unknown |
| Waterfront: N |
City Taxes: Unknown |
| Waterview: N |
|
|
Introducing The Tyndall, a single level home design featuring 3BD/2BA with an open layout that
seamlessly connects the kitchen, great room, and breakfast area, creating an inviting space. Along with a
standard tray ceiling, the primary bedroom suite hosts a private bathroom and walk-in closet. Choose an
optional basement and/or second floor loft with extra bedrooms and bathrooms that allow for added
living and storage space. Contact us today to explore your options, including solar, which can be added
to your certified Department of Energy Zero Energy Ready home. Nestled just minutes from downtown
Lewes and Rehoboth Beach, Chase Oaks is a vibrant resort-style community offering an unparalleled
lifestyle. Indulge in the community’s fantastic amenities, including Sussex County’s largest community
pool with cabanas, a kid’s splash deck, and spa-like jets - perfect for soaking up the sun. Gather with
friends and family in the cozy clubhouse or take advantage of the well-equipped fitness center and
lighted pickleball courts. A haven where relaxation and recreation seamlessly intertwine. This listing
reflects the base price of a to-be-built Beazer Home. Model Homes are open 7 days a week: 10am - 5 pm.
|
|
| Structure |
| Style: Coastal,Cottage |
| Furnished: |
| Rental: |
| Pool: Yes - Community |
|
| |
| Construction: Blown-In Insulation,CPVC/PVC,Low VOC Products/Finishes,Rough-In Plumbing,Spray Foam Insulation,Vinyl Siding,Advanced Framing |
| Primary Heat: Energy Star Heating System,Heat Pump(s) |
| Cooling: Central A/C |
| Lot Dim.: 0.00 x 0.00 |
|
| Financial |
| Water Fee: $0 |
Trash Fee: $0 |
Condo Fee: $0 |
|
|
| Features |
| Exterior Type: Blown-In Insulation,CPVC/PVC,Low VOC Products/Finishes,Rough-In Plumbing,Spray Foam Insulation,Vinyl Siding,Advanced Framing |
Roofing: Architectural Shingle |
| Exterior Features: Exterior Lighting,Lawn Sprinkler |
Basement: |
| Deck: Porch(es) |
Parking: Attached Garage,Driveway |
| |
Primary Flooring: Carpet,Ceramic Tile |
| Extra Unit Description: Coastal,Cottage |
Lot Description: |
| Financing: |
Water: Private/Community Water |
| |
Sewer: Public Sewer |
| Kitchen: Air Filter System,Breakfast Area,Carpet,Entry Level Bedroom,Floor Plan - Open,Kitchen - Island,Primary Bath(s),Recessed Lighting,Tub Shower,Walk-in Closet(s) |
| Appliances: Air Cleaner,Built-In Microwave,Energy Efficient Appliances,Microwave,ENERGY STAR Refrigerator,Stainless Steel Appliances,Water Heater - High-Efficiency,Water Heater - Tankless |
| Interior Features: Air Filter System,Breakfast Area,Carpet,Entry Level Bedroom,Floor Plan - Open,Kitchen - Island,Primary Bath(s),Recessed Lighting,Tub Shower,Walk-in Closet(s) |
| HOA/Condo Amenities: Bar/Lounge,Club House,Community Center,Exercise Room,Fitness Center,Meeting Room,Pool - Outdoor,Swimming Pool,Other |
| Listing Broker: Compass |
|
