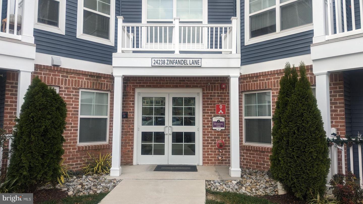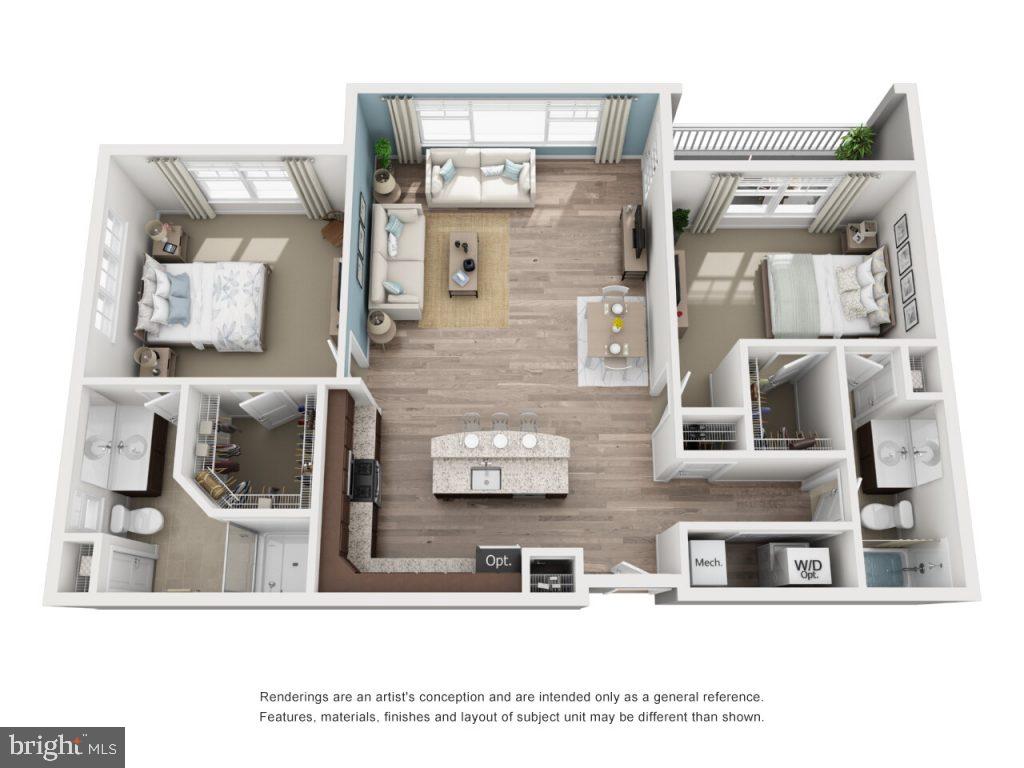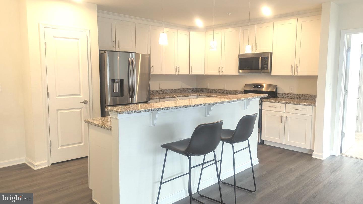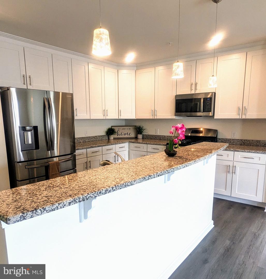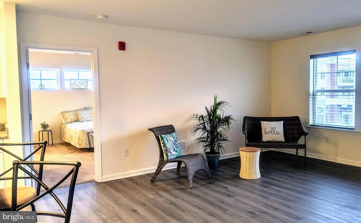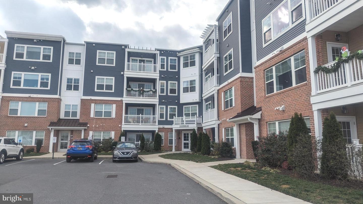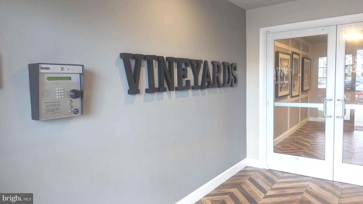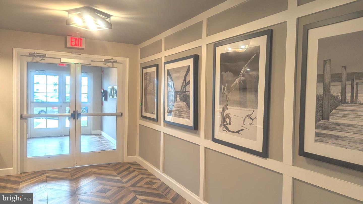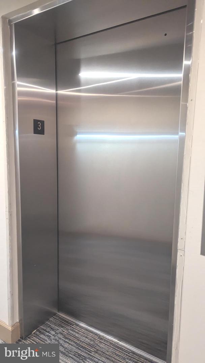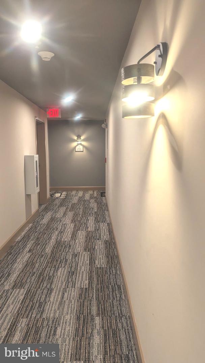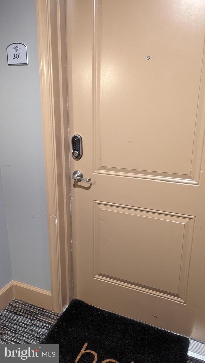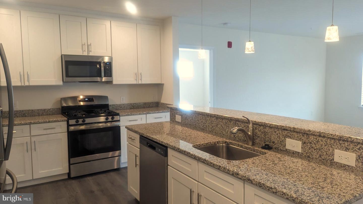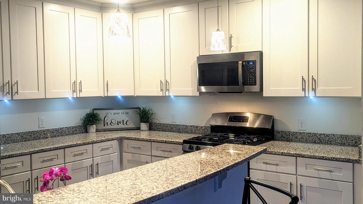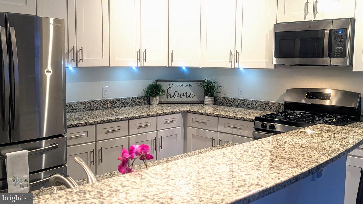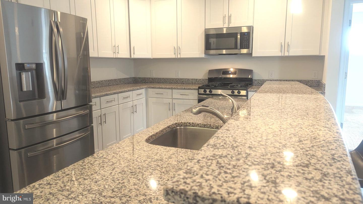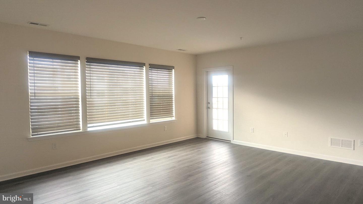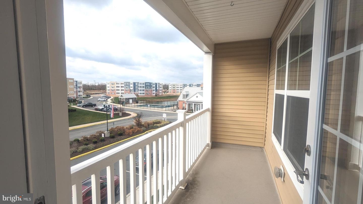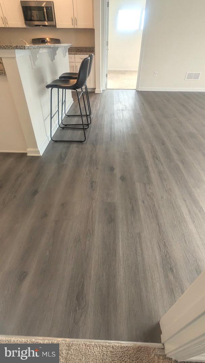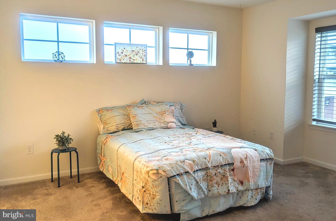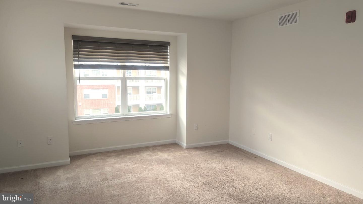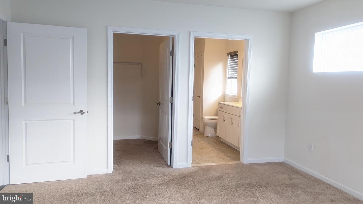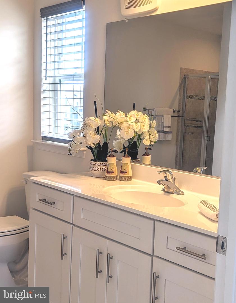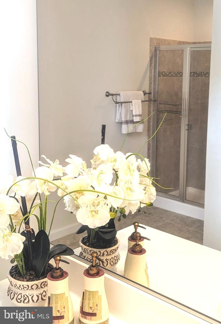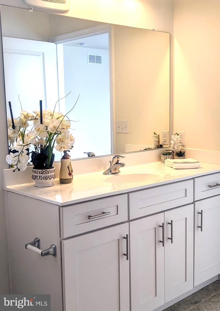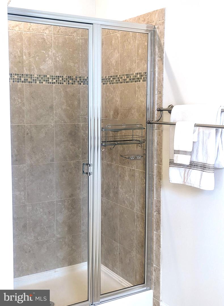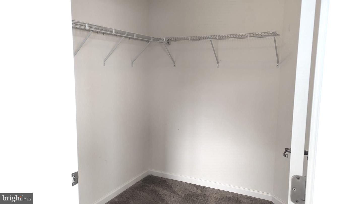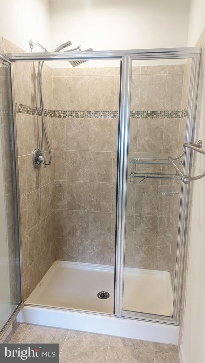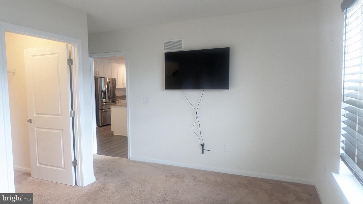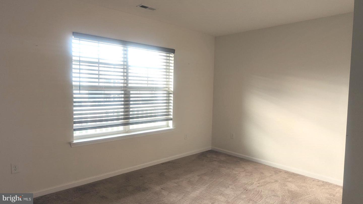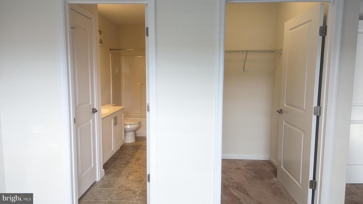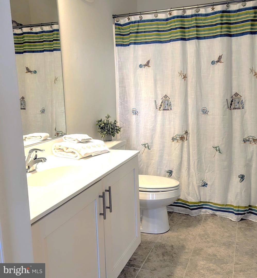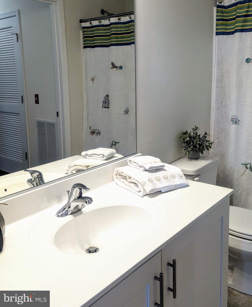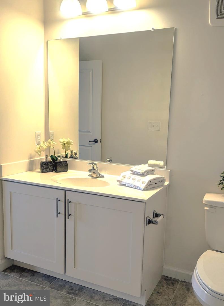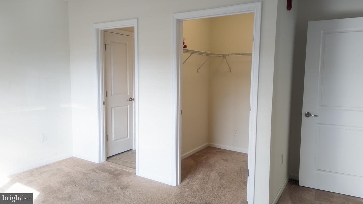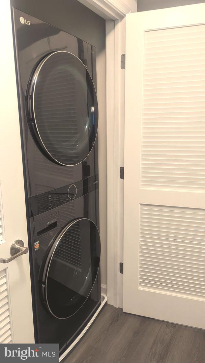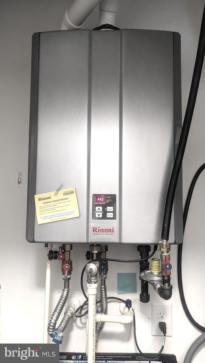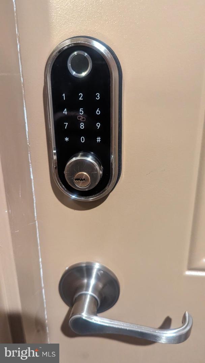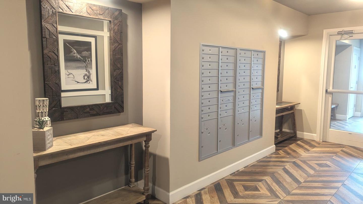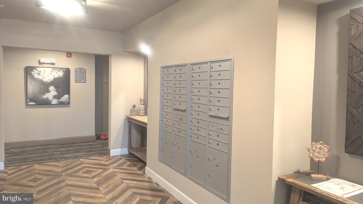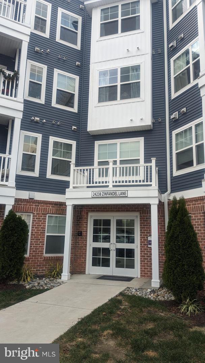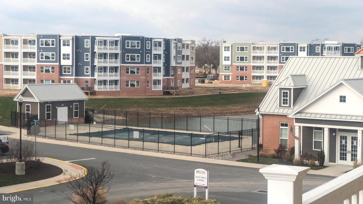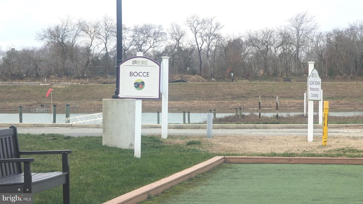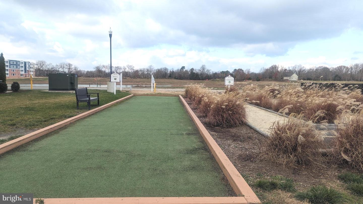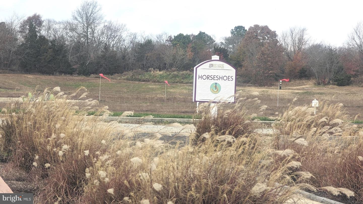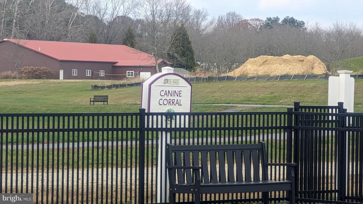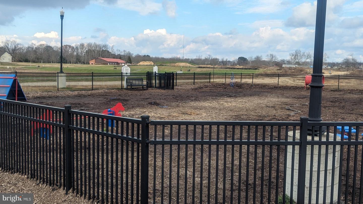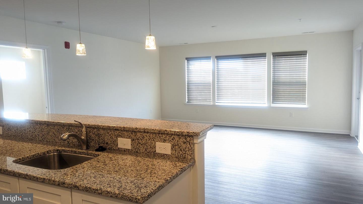 |
| MLS #: DESU2053068 |
Beds: 2 |
| Price: $319,900 |
Baths: 2 |
| Addr: 24238 Zinfandel |
Half Baths: |
| City: LEWES |
Year Built: 2021 |
| Subdiv: VINEYARDS AT NASSAU VALLEY |
Cnty Taxes: Unknown |
| Waterfront: N |
City Taxes: Unknown |
| Waterview: N |
|
|
Why wait for New Construction? The Zinfandel Model 2 Years New... Instant Equity...Similar Unit Just Sold in December for $30K higher than our listing price. Motivated Seller! Available due to Relocation. Convenient Location, walk to the grocery store, 2 bedroom and 2 bath Condo on the 3rd floor located in the Vineyards at Nassau Valley. This state-of-the-art building constructed with steel beams & concrete poured floors provides a secure build with Large Welcoming Hallways, Elevator, Secure Foyer. The Outdoor Living Amenities include a Dog Park, Community Pool, Fitness Center, Club House, Paved Firepit Area, Bocce Ball & Horseshoe Pits. Watch the Sunsets off your Covered Balcony. The Kitchen Opens to the Dining and Living area, which offers Luxury Vinyl Planking, Granite Countertops, SS Appliances and a Lg Kitchen Island. The Open Floor Plan allows for Easy Entertaining or Relaxation. Both Bedrooms have Large Walk-in Closets an Ensuite, one with a Tub, the Primary has a large Tiled Shower. The unit Includes a tankless water heater for endless hot water and a Stackable Washer and Dryer. Whether your here to Relax or Entertain., You Can't Beat this Location or the Amenities "The Vineyards of Nassau" has to offer... Come see for yourself.

|
|
|
|
| Structure |
| Style: Coastal,Unit/Flat |
| Furnished: |
| Rental: |
| Pool: Yes - Community |
|
| |
| Construction: Frame,Stick Built,Vinyl Siding |
| Primary Heat: 90% Forced Air |
| Cooling: Central A/C |
| Lot Dim.: 0 |
|
| Financial |
| Water Fee: $0 |
Trash Fee: $0 |
Condo Fee: $170 |
|
|
| Features |
| Exterior Type: Frame,Stick Built,Vinyl Siding |
Roofing: |
| Exterior Features: Bump-outs |
Basement: |
| Deck: Balcony |
Parking: Parking Lot |
| |
Primary Flooring: |
| Extra Unit Description: Coastal,Unit/Flat |
Lot Description: |
| Financing: |
Water: Public |
| |
Sewer: Public Sewer |
| Kitchen: Combination Kitchen/Living,Elevator,Floor Plan - Open,Kitchen - Island,Pantry,Recessed Lighting,Upgraded Countertops,Walk-in Closet(s) |
| Appliances: Built-In Microwave,Dishwasher,Disposal,Icemaker,Oven/Range - Gas,Refrigerator,Stainless Steel Appliances,Washer/Dryer Stacked,Water Heater - Tankless |
| Interior Features: Combination Kitchen/Living,Elevator,Floor Plan - Open,Kitchen - Island,Pantry,Recessed Lighting,Upgraded Countertops,Walk-in Closet(s) |
| HOA/Condo Amenities: Club House,Dog Park,Elevator,Fitness Center,Pool - Outdoor |
| Listing Broker: Patterson-Schwartz - Greenville |
|
All information is deemed reliable but not
guaranteed. Propsective purchasers should verify the information to their own
satisfaction. All dimensions are approximate.
Please call Matt Brittingham at 302.344.9026 to view this property.
Based
on information from Sussex County Association of REALTORS®, Inc.,
which neither guarantees nor is in any way responsible for its accuracy.
All data is provided 'AS IS' and with all faults. Data maintained by
Sussex County Association of REALTORS®, Inc. may not reflect all real
estate activity in the market. Matt Brittingham is a real estate licensee in
the State of Delaware. SCAOR # SCAOR9135


